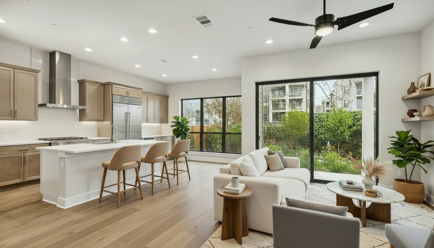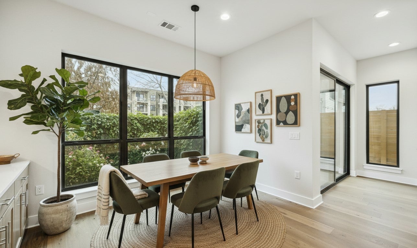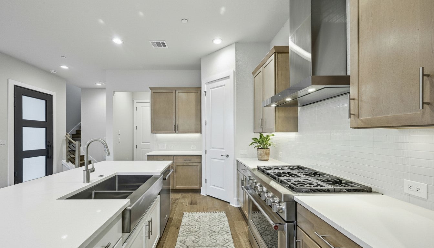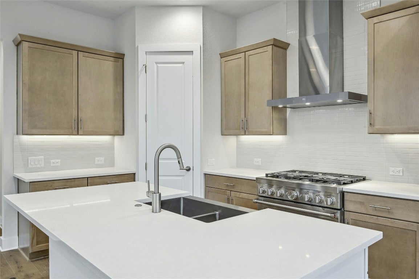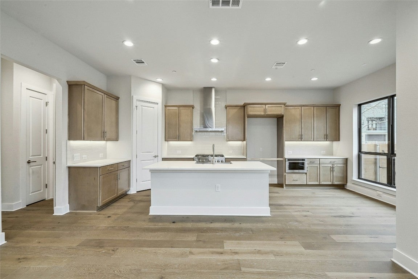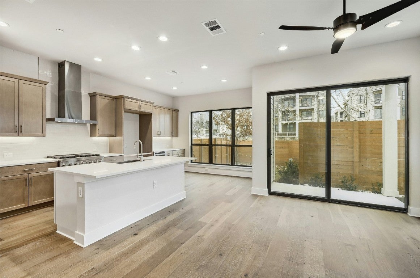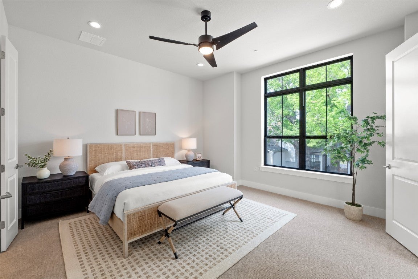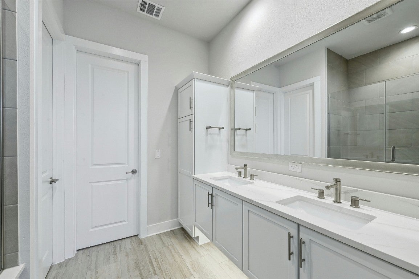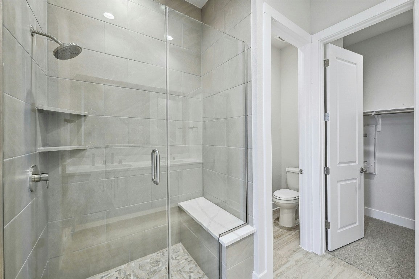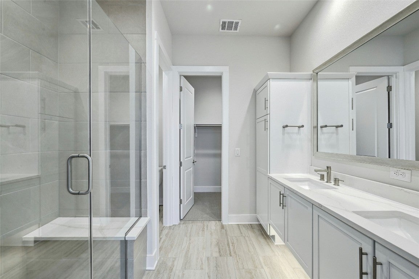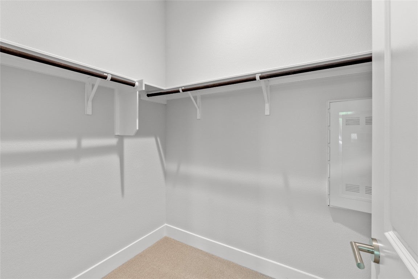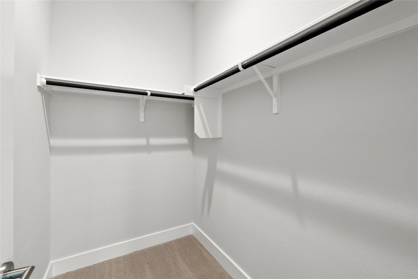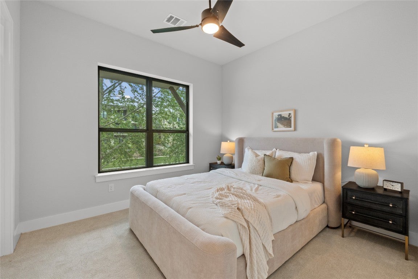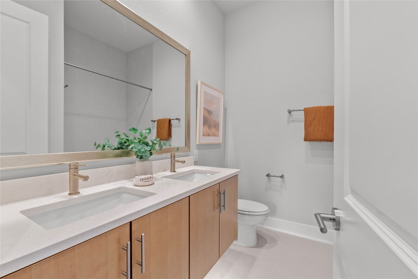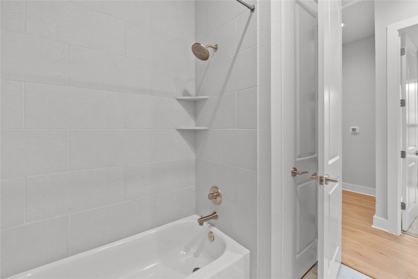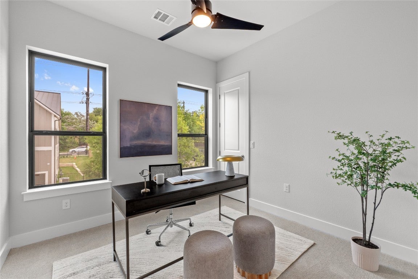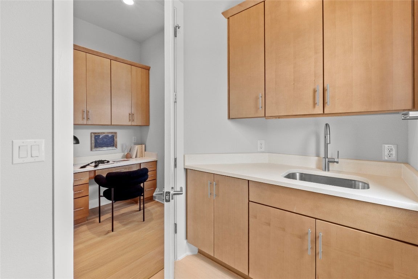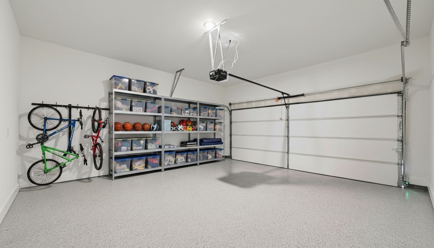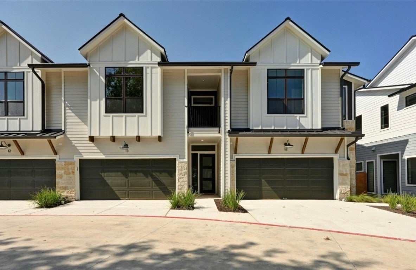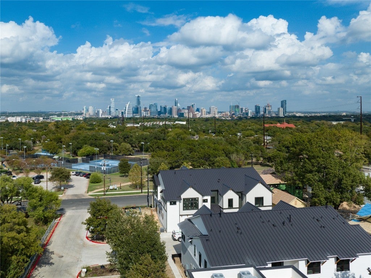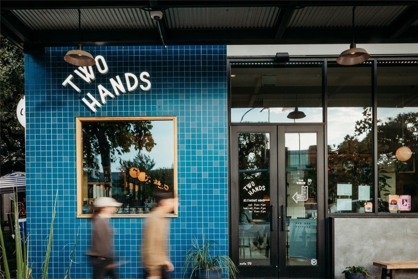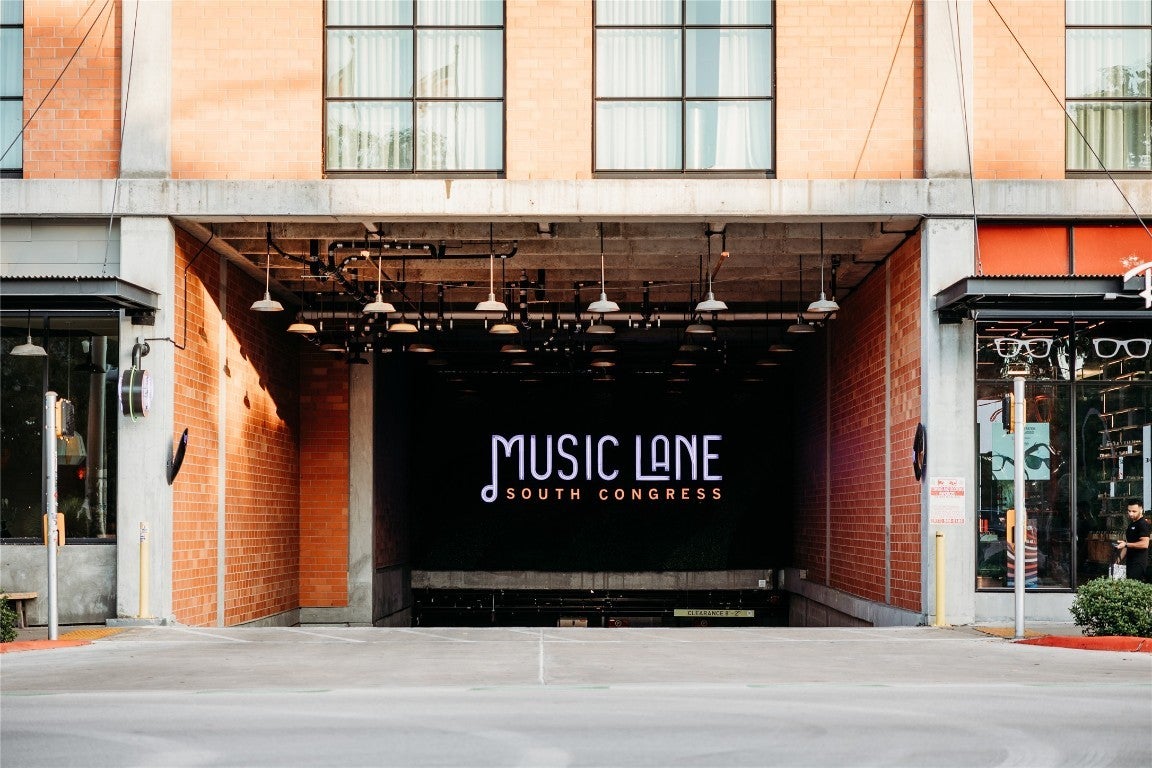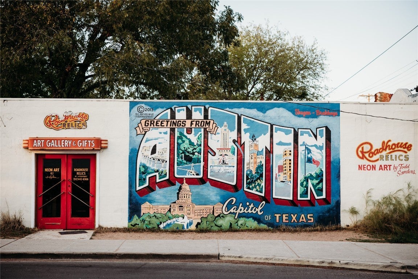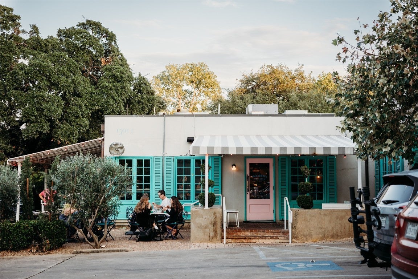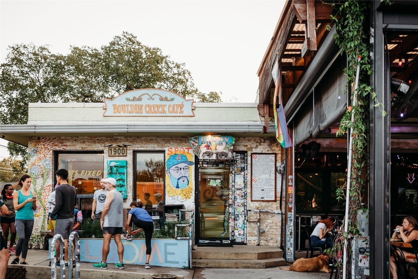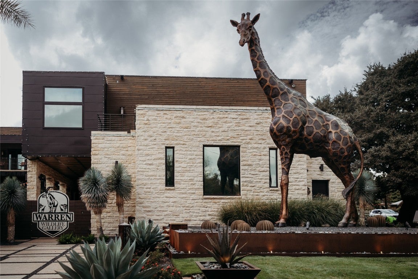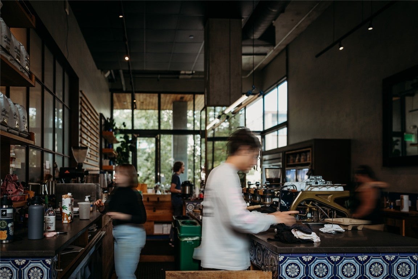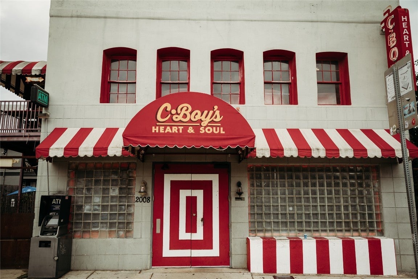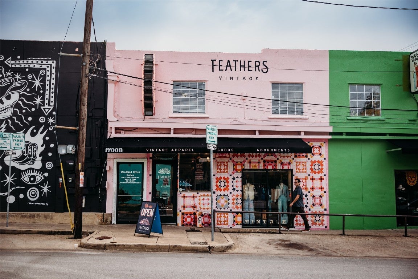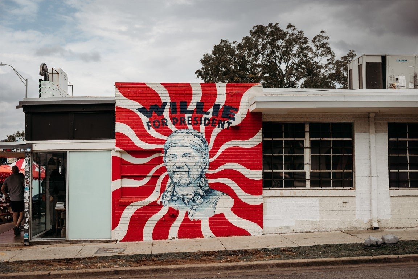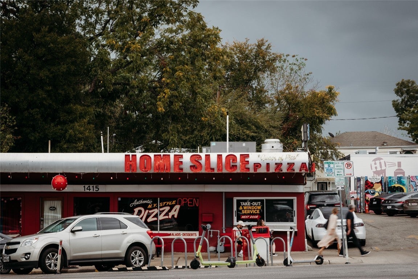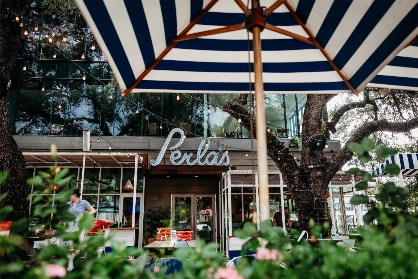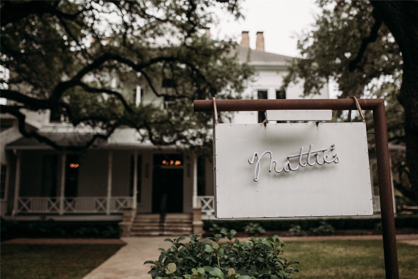$797,900 - 2707 Dulce Lane 14, Austin
- 3
- Bedrooms
- 3
- Baths
- 1,709
- SQ. Feet
- 0.08
- Acres
SPECIAL CLOSE-OUT PRICING on this low-maintenance condo with a sophisticated floor plan at The Enclave at Dulce Lane, a hidden gem of a community in the heart of Austin’s 78704. Explore quality new construction by Wes Peoples Homes with stand-out features like: hand-selected interior finishes, generously sized primary suite with two walk-in closets, dedicated laundry room with sink and storage, built-in office nook, high ceilings, tons of storage space, attached two-car garage with EV-charging and epoxy flooring, and a private back yard with freshly installed deck. Public amenities include: pickleball and tennis courts, basket ball court, playground, recreation center, walking trails, park, and downtown skyline views. *Ask about closing incentives - pay NO HOA for the first year.
Essential Information
-
- MLS® #:
- 7856931
-
- Price:
- $797,900
-
- Bedrooms:
- 3
-
- Bathrooms:
- 3.00
-
- Full Baths:
- 2
-
- Half Baths:
- 1
-
- Square Footage:
- 1,709
-
- Acres:
- 0.08
-
- Year Built:
- 2024
-
- Type:
- Residential
-
- Sub-Type:
- Condominium
-
- Status:
- Active
Community Information
-
- Address:
- 2707 Dulce Lane 14
-
- Subdivision:
- Enclave at Dulce Lane
-
- City:
- Austin
-
- County:
- Travis
-
- State:
- TX
-
- Zip Code:
- 78704
Amenities
-
- Utilities:
- Cable Available, Electricity Available, Fiber Optic Available, Natural Gas Available, High Speed Internet Available, Phone Available, Sewer Available, Water Available, Underground Utilities
-
- Features:
- Common Grounds/Area, Community Mailbox, Street Lights, Sidewalks
-
- Parking:
- Attached, Garage, Garage Door Opener
-
- # of Garages:
- 2
-
- Garages:
- Garage Door Opener
-
- View:
- Park/Greenbelt
-
- Waterfront:
- None
Interior
-
- Interior:
- Carpet, Tile, Wood
-
- Appliances:
- Built-In Electric Oven, Built-In Gas Range, Dishwasher, ENERGY STAR Qualified Appliances, Exhaust Fan, Electric Oven, Free-Standing Electric Oven, Gas Cooktop, Disposal, Gas Water Heater, Microwave, Range Hood, Self Cleaning Oven, Stainless Steel Appliance(s), Tankless Water Heater, Vented Exhaust Fan
-
- Heating:
- Central, ENERGY STAR Qualified Equipment, Natural Gas, Separate Meters, Zoned
-
- # of Stories:
- 2
-
- Stories:
- Two
Exterior
-
- Exterior Features:
- In-Wall Pest Control System, Private Entrance, Private Yard, Rain Gutters
-
- Lot Description:
- Landscaped, Sprinkler - Rain Sensor, Sprinklers Automatic, Sprinklers In Ground, See Remarks, Few Trees
-
- Roof:
- Metal
-
- Construction:
- Blown-In Insulation, HardiPlank Type, Stone
-
- Foundation:
- Slab
School Information
-
- District:
- Austin ISD
-
- Elementary:
- Dawson
-
- Middle:
- Lively
-
- High:
- Travis
