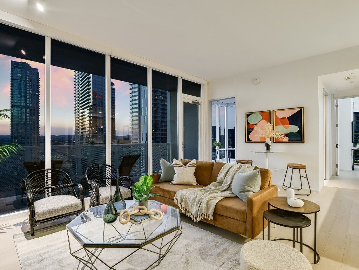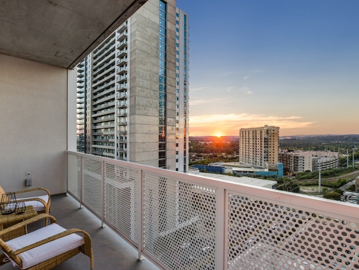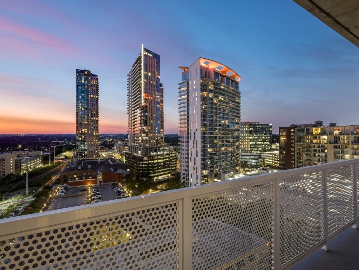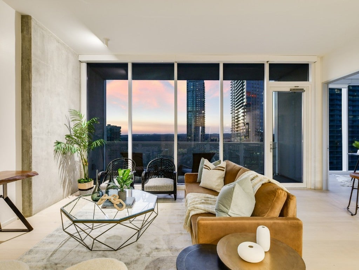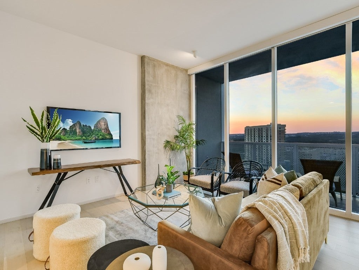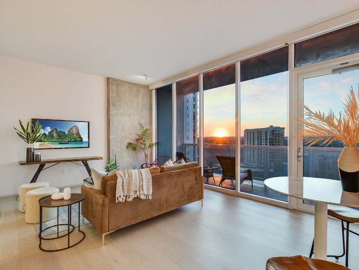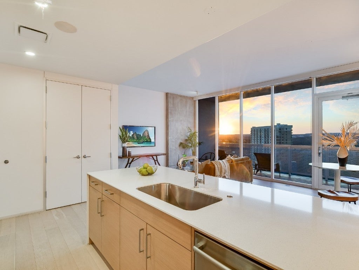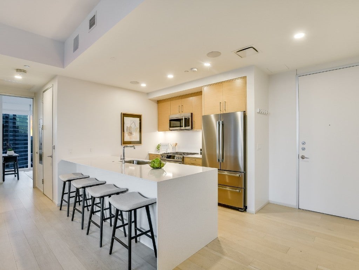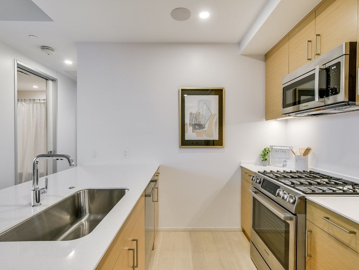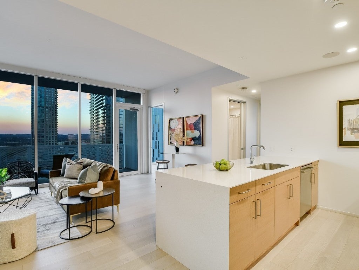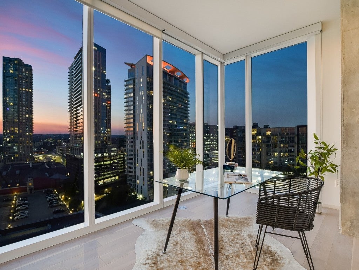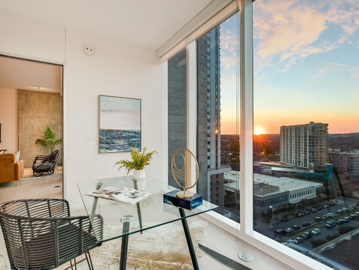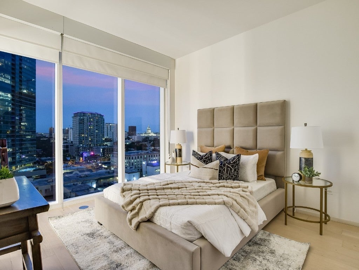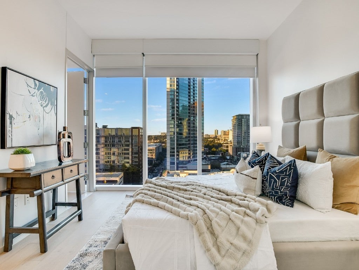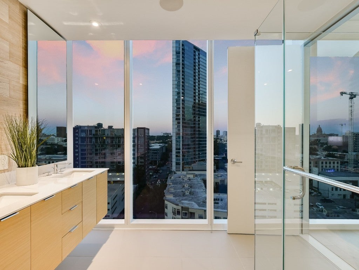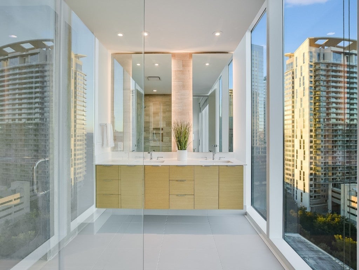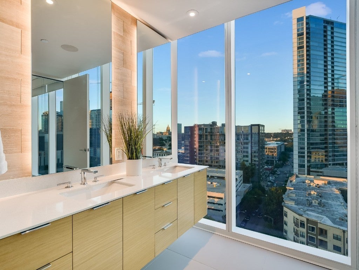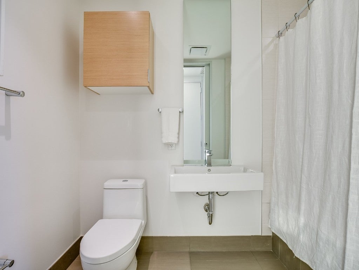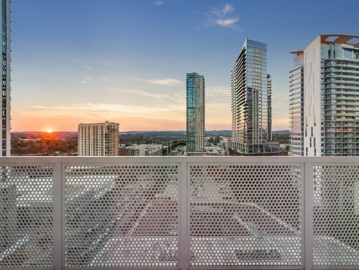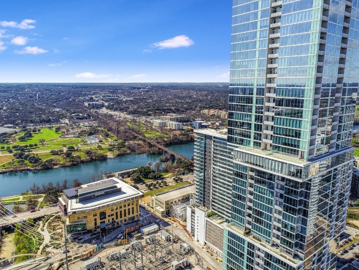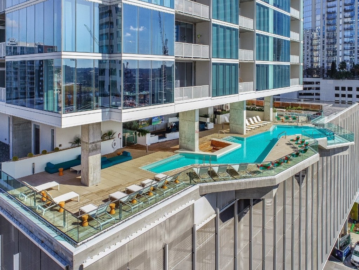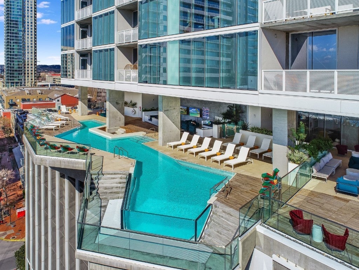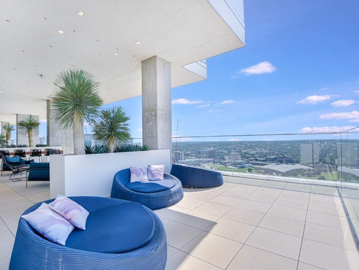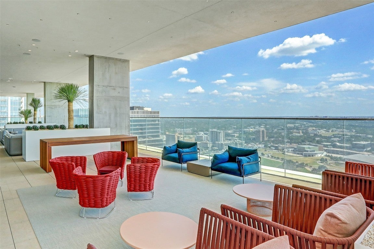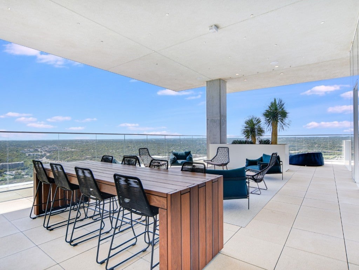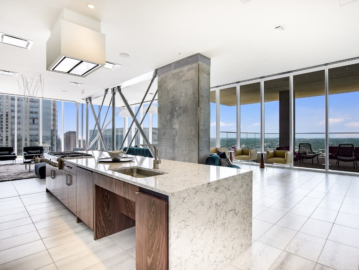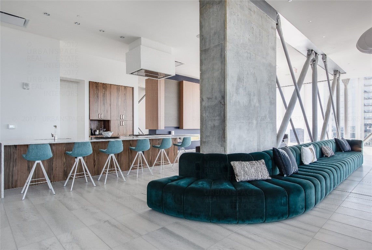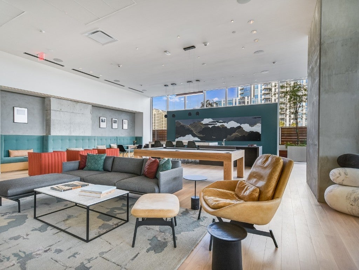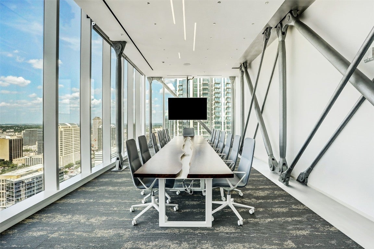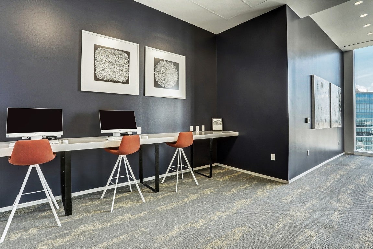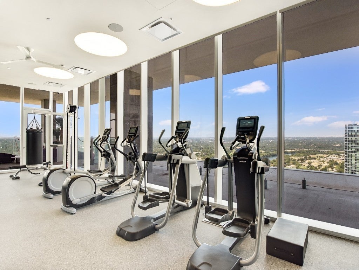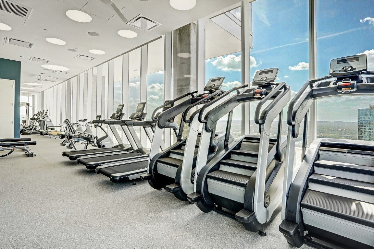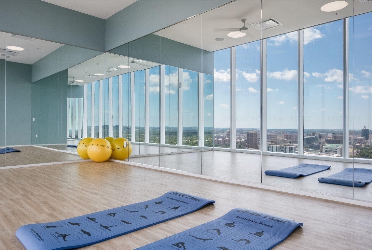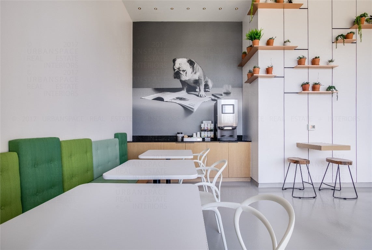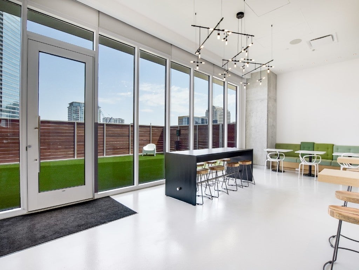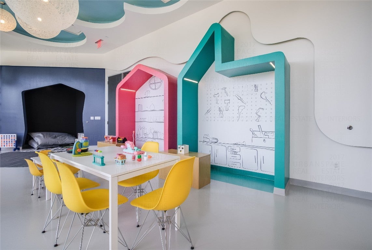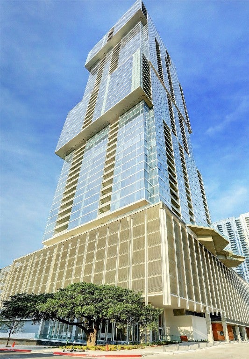$950,000 - 301 West Avenue 1301, Austin
- 2
- Bedrooms
- 2
- Baths
- 1,026
- SQ. Feet
- 2018
- Year Built
Seller financing available at 4.375% with 20% down payment. Claim this northwest corner residence at the Independent as your own with this thoughtfully designed floor plan that can serve as two bedrooms or one bedroom + study and two full baths. The kitchen featuring Bosch appliances, center island and quartz countertops opens to the living and dining areas, framed by floor-to-ceiling glass revealing stunning city, hill country and sunset views, with a highly desired west facing balcony. Retreat to the primary suite with spacious walk-in closet, en-suite bath with walk-in shower and dual vanity. This residence includes one reserved parking space and a multitude of options for extended living spaces in the beautifully appointed amenities spanning two full floors, including heated pool, large terraces with gas grills, owner’s lounge with catering kitchen, fitness center + yoga studio, conference rooms, dog park + wash station, movie theatre, 3 on-site guest suites and 24/7 concierge service. Experience the best of downtown living at the Independent with fantastic walkability to the Lady Bird Lake hike and bike trail, the Shoal Creek trail, Trader Joe’s, Whole Foods, the Austin Public Library plus a wide variety of shopping, dining, entertainment, fine arts and nightlife experiences.
Essential Information
-
- MLS® #:
- 8223726
-
- Price:
- $950,000
-
- Bedrooms:
- 2
-
- Bathrooms:
- 2.00
-
- Full Baths:
- 2
-
- Square Footage:
- 1,026
-
- Acres:
- 0.00
-
- Year Built:
- 2018
-
- Type:
- Residential
-
- Sub-Type:
- Condominium
-
- Status:
- Active
Community Information
-
- Address:
- 301 West Avenue 1301
-
- Subdivision:
- The Independent
-
- City:
- Austin
-
- County:
- Travis
-
- State:
- TX
-
- Zip Code:
- 78701
Amenities
-
- Amenities:
- Concierge
-
- Utilities:
- Electricity Connected, Fiber Optic Available, Natural Gas Connected, Sewer Connected, Water Connected
-
- Features:
- Barbecue, Business Center, Concierge, Community Mailbox, Conference/Meeting Room, Dog Park, Fitness Center, Gated, Pet Amenities, Playground, Pool, See Remarks, Curbs, Bar/Lounge, Media Room, Storage Facilities
-
- Parking:
- Assigned, Garage, Gated, Guest
-
- # of Garages:
- 1
-
- View:
- City, Hills
-
- Waterfront:
- None
Interior
-
- Interior:
- Tile, Wood
-
- Appliances:
- Built-In Gas Range, Convection Oven, Dryer, Dishwasher, Exhaust Fan, Disposal, Microwave, Refrigerator, Washer
-
- Heating:
- Central
-
- # of Stories:
- 1
-
- Stories:
- One
Exterior
-
- Exterior Features:
- Balcony
-
- Lot Description:
- City Lot
-
- Roof:
- Membrane
-
- Construction:
- Glass, Concrete, See Remarks
-
- Foundation:
- Slab, See Remarks
School Information
-
- District:
- Austin ISD
-
- Elementary:
- Mathews
-
- Middle:
- O Henry
-
- High:
- Austin
