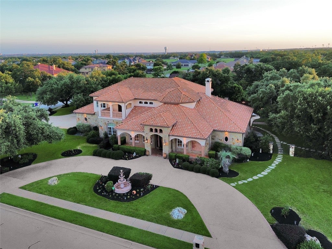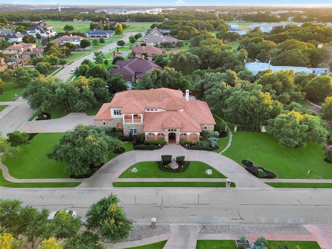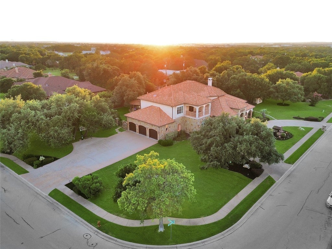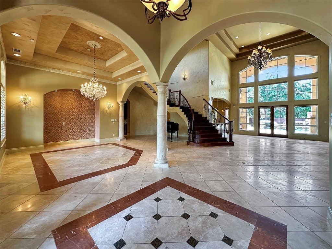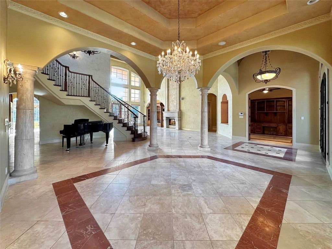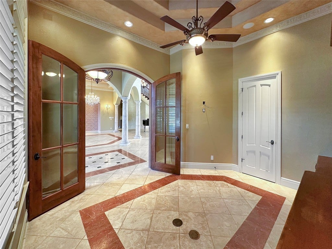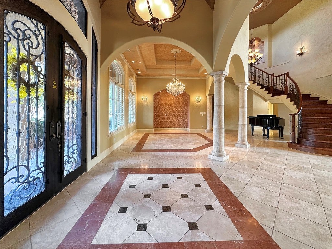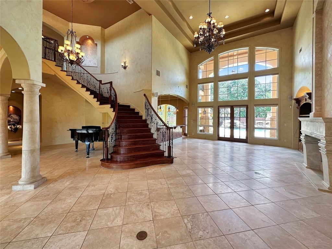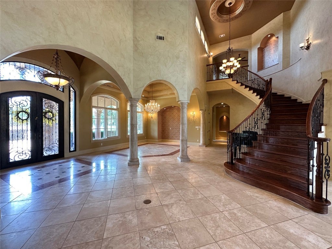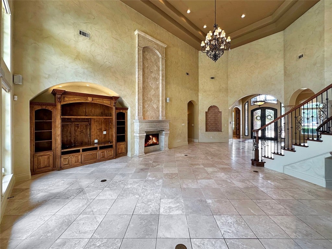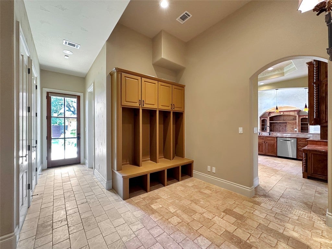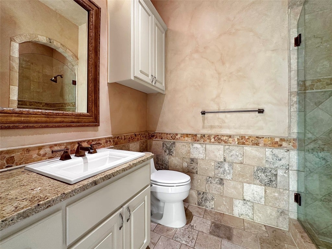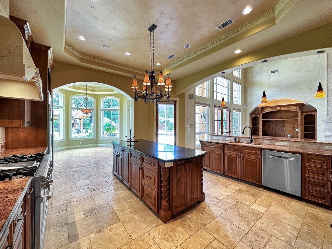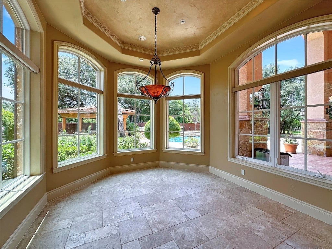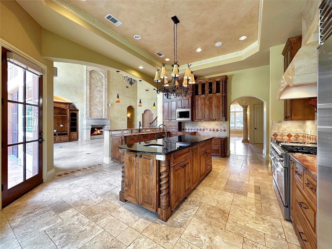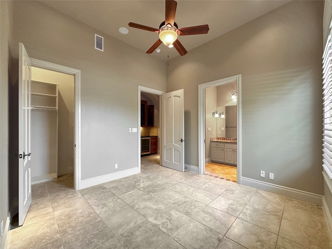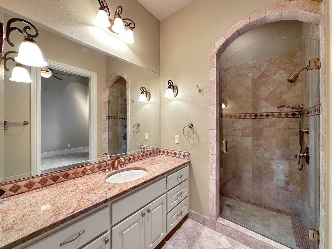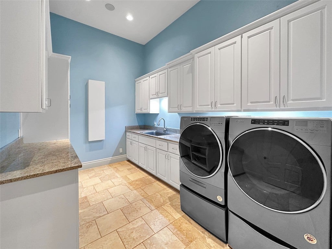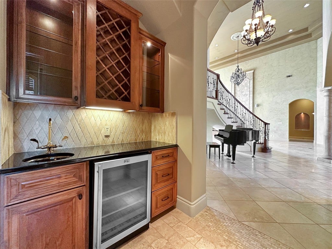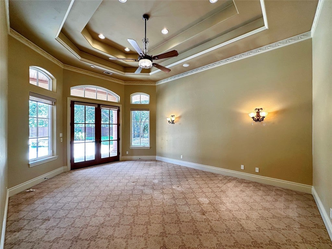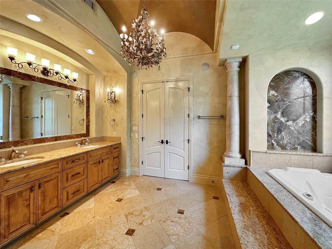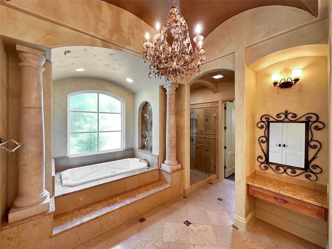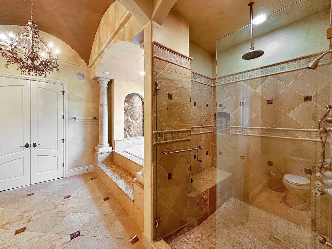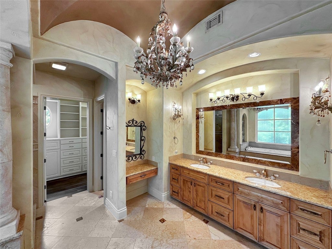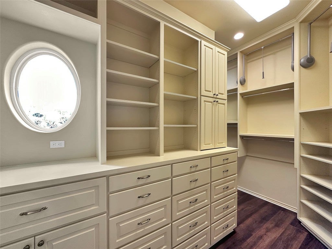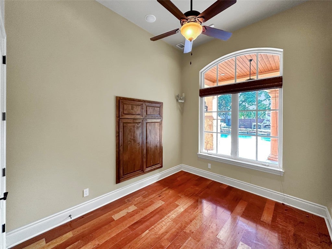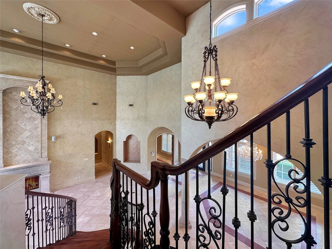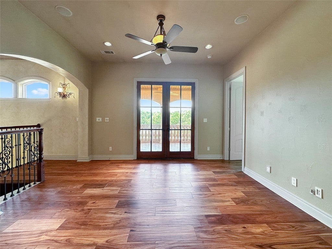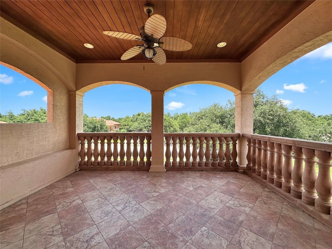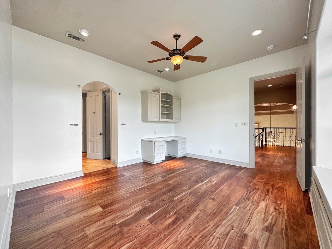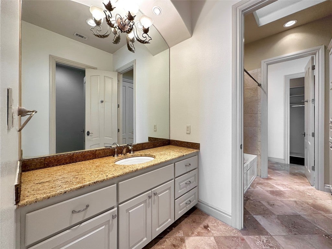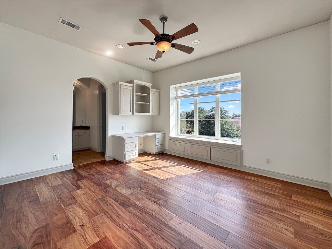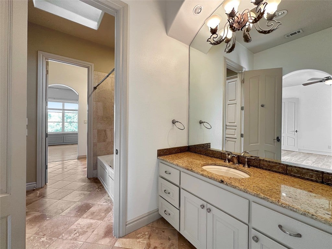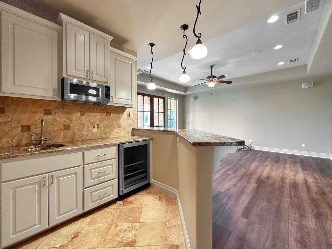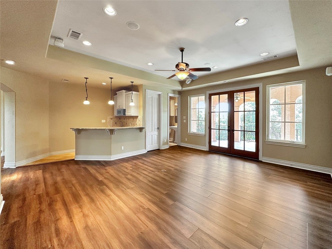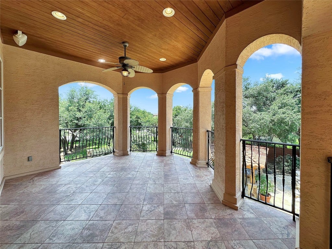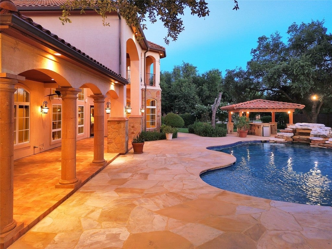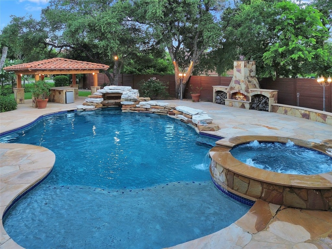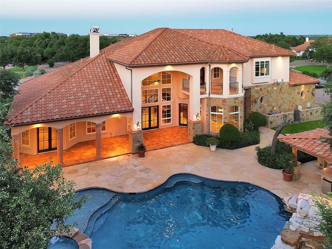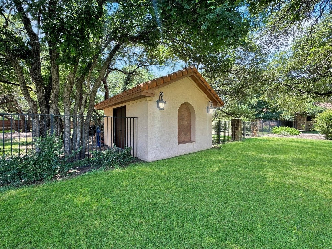$2,750,000 - 407 Talkeetna Lane, Cedar Park
- 5
- Bedrooms
- 6
- Baths
- 6,161
- SQ. Feet
- 1.08
- Acres
Motivated Seller! Exquisite 5 bed, 6 bath Mediterranean inspired estate on a 1-acre corner lot in the heart of Cedar Park! This masterpiece boasts a captivating blend of Spanish-inspired design elements and modern luxury, offering a lifestyle of unparalleled elegance. As you approach, the eye is drawn to the majestic exterior adorned with Spanish clay roof, meticulously crafted limestone walls, and graceful cantera columns. A driveway at the front welcomes guests, while a secondary expansive driveway leads to the impressive 3-car garage. Step inside and be greeted by an ambiance of grandeur and elegance. High ceilings and abundant windows flood the space with natural light, highlighting the opulent marble pillars, grand fireplace, regal light fixtures, and unmatched staircase that serves as a centerpiece of the home. Luxurious travertine flooring and double tray ceilings adorned with intricate crown molding create an atmosphere of timeless charm. The main level features a thoughtfully designed layout, including a downstairs mother-in-law suite, perfect for accommodating guests in comfort and style. The gourmet kitchen is a chef's dream, equipped with top-of-the-line appliances and ample space for culinary creations. Two wet bars offer effortless entertaining opportunities. Retreat to the lavish primary suite, where a custom "wrap-around" closet provides ample storage, while the en-suite bathroom showcases stunning groin-vaulted ceilings, more marble pillars, and lavish "walk-in" shower. Outside, the backyard paradise beckons with a fully finished out work shed, ideal for hobbies or storage. The covered patio includes soaring ceilings which provide the perfect setting for al fresco dining and relaxation. The pavilion offers granite countertops, built-in sink, grill, and ice maker, creating an outdoor culinary haven. Gather around the chimney fireplace or take a dip in the heated pool and spa, complete with a swim-in grotto waterfall. The epitome of luxury living!
Essential Information
-
- MLS® #:
- 8506454
-
- Price:
- $2,750,000
-
- Bedrooms:
- 5
-
- Bathrooms:
- 6.00
-
- Full Baths:
- 4
-
- Half Baths:
- 2
-
- Square Footage:
- 6,161
-
- Acres:
- 1.08
-
- Year Built:
- 2007
-
- Type:
- Residential
-
- Sub-Type:
- Single Family Residence
-
- Status:
- Active
Community Information
-
- Address:
- 407 Talkeetna Lane
-
- Subdivision:
- Breakaway Park Sec 4
-
- City:
- Cedar Park
-
- County:
- Williamson
-
- State:
- TX
-
- Zip Code:
- 78613
Amenities
-
- Utilities:
- Cable Available, Cable Connected, Electricity Connected, High Speed Internet Available, Propane, Phone Available, Sewer Connected, Water Connected
-
- Features:
- Airport/Runway
-
- Parking:
- Attached, Door-Multi, Drive Through, Driveway, Garage, Lighted, Oversized, Garage Faces Side
-
- # of Garages:
- 3
-
- View:
- None
-
- Waterfront:
- None
-
- Has Pool:
- Yes
Interior
-
- Interior:
- Carpet, Laminate, Marble, Tile, Wood
-
- Appliances:
- Bar Fridge, Double Oven, Dryer, Dishwasher, Exhaust Fan, Freezer, Disposal, Ice Maker, Microwave, Propane Cooktop, Plumbed For Ice Maker, Range, Refrigerator, Water Softener Owned, See Remarks, Stainless Steel Appliance(s), Vented Exhaust Fan, Wine Refrigerator, Washer
-
- Heating:
- Central, Fireplace(s)
-
- Fireplace:
- Yes
-
- # of Fireplaces:
- 1
-
- Fireplaces:
- Family Room, Gas, Living Room, Masonry, See Remarks, Stone
-
- # of Stories:
- 2
-
- Stories:
- Two
Exterior
-
- Exterior Features:
- Balcony, Barbecue, Garden, Gas Grill, Lighting, No Exterior Steps, Private Yard, Rain Gutters, See Remarks
-
- Lot Description:
- Back Yard, Corner Lot, Front Yard, Near Golf Course, Landscaped, Level, Private, Many Trees, Sprinklers Automatic, See Remarks, Trees Medium Size, Waterfall
-
- Roof:
- Tile
-
- Construction:
- Glass, Masonry, Stone, See Remarks, Stucco
-
- Foundation:
- Slab
School Information
-
- District:
- Leander ISD
-
- Elementary:
- Ronald Reagan
-
- Middle:
- Artie L Henry
-
- High:
- Vista Ridge
