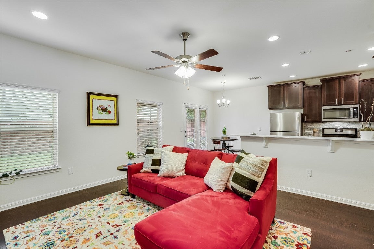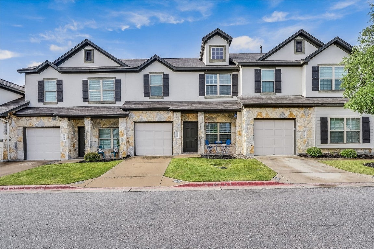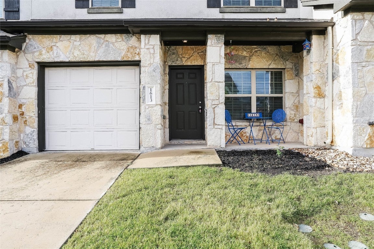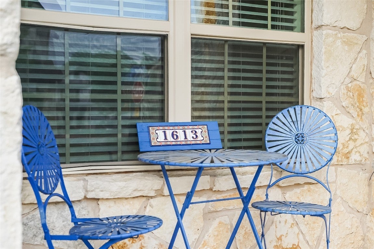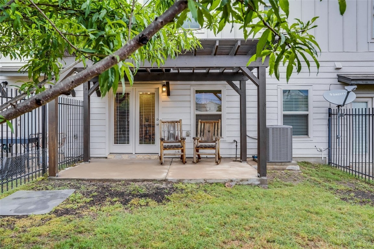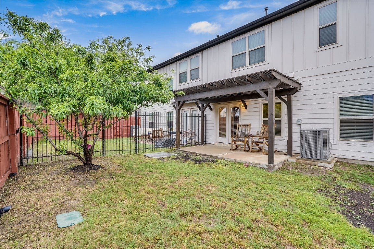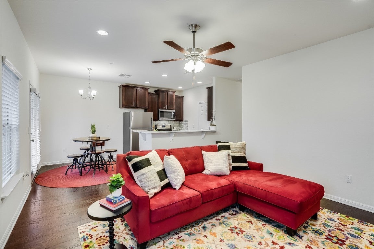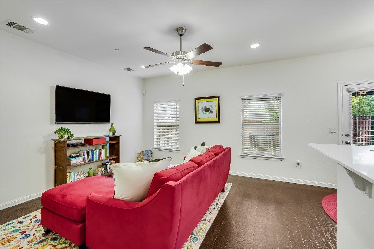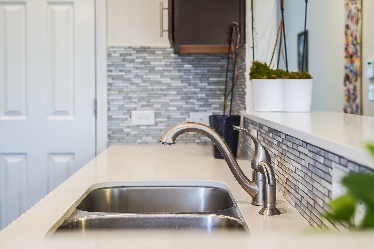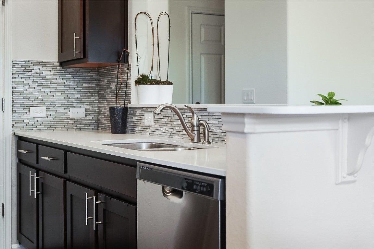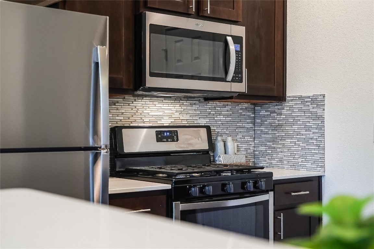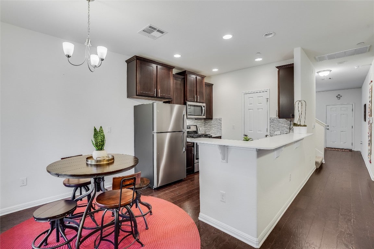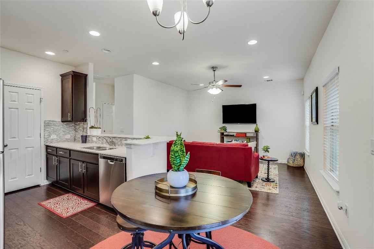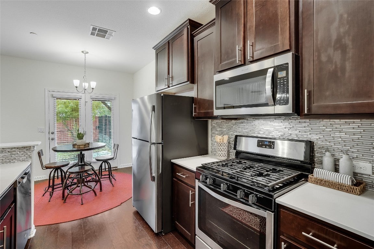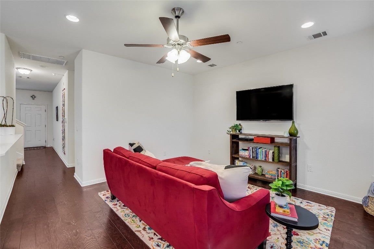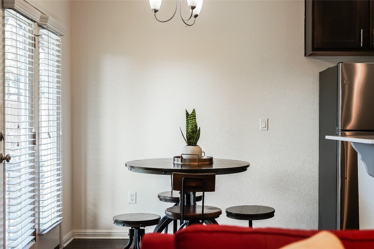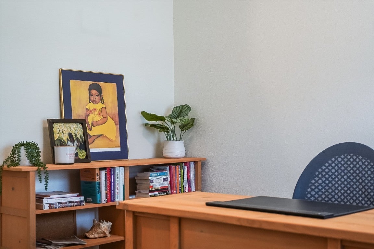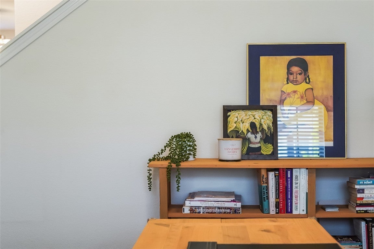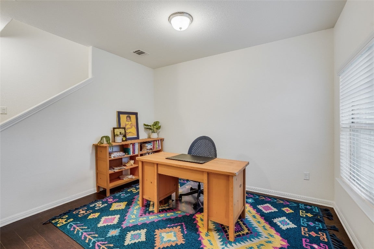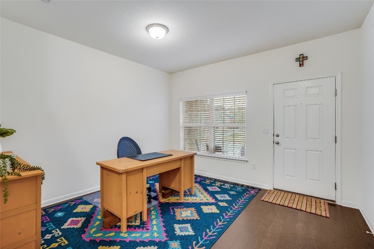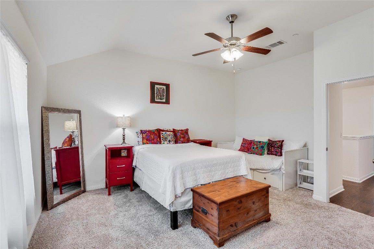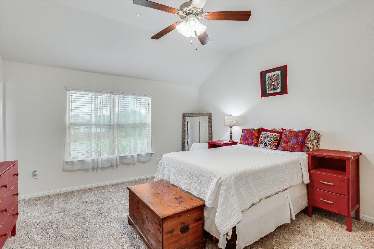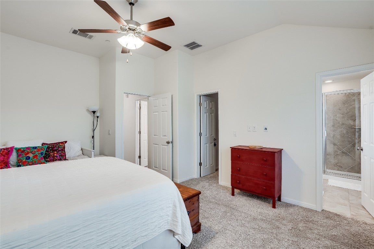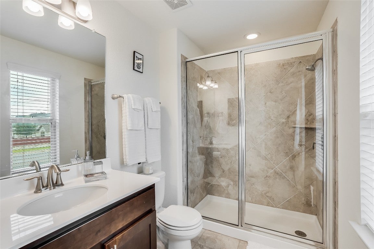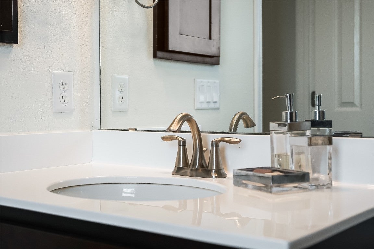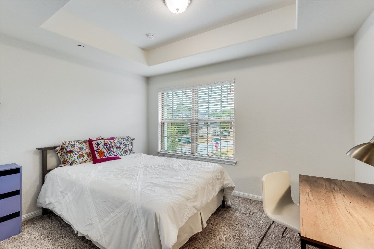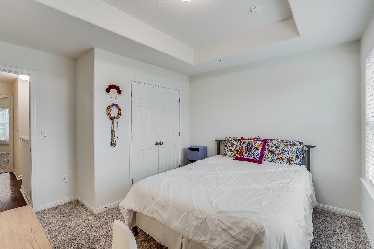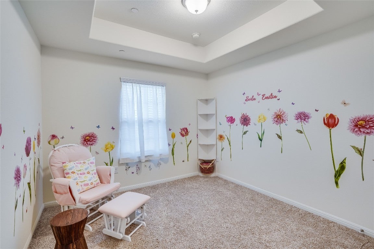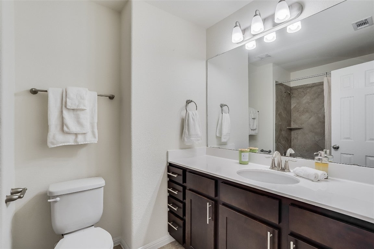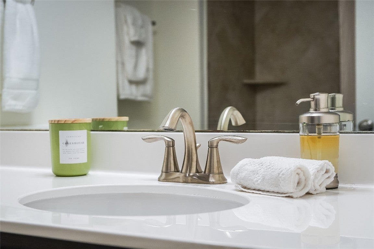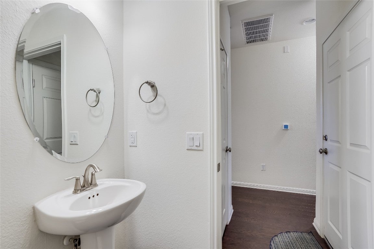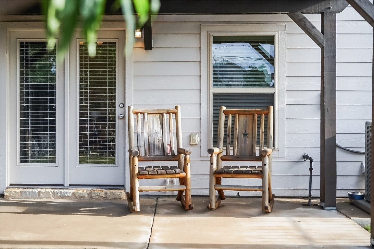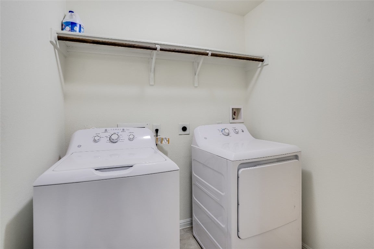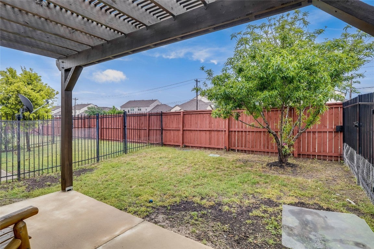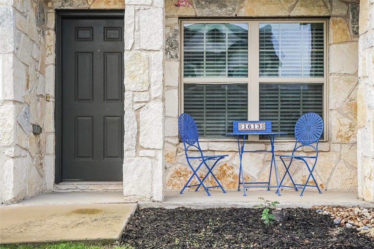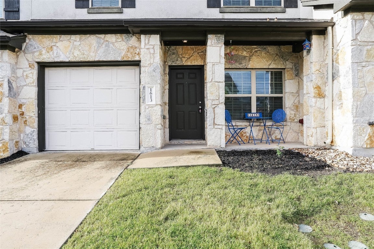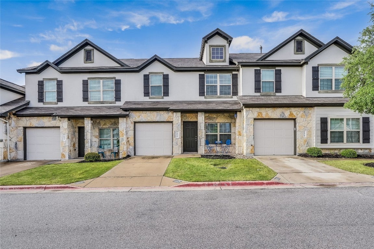$350,000 - 1613 Airedale Road 1503, Austin
- 3
- Bedrooms
- 3
- Baths
- 1,545
- SQ. Feet
- 0.09
- Acres
Welcome to 1613 Airedale Rd Unit #1503, a beautifully maintained condo located in the sought-after Smithfield community in South Austin. This 3-bedroom, 2.5-bath home offers an open-concept layout filled with natural light, creating a warm and inviting atmosphere ideal for both daily living and entertaining. The kitchen features sleek appliances, modern countertops, and ample cabinetry, seamlessly connecting to the main living area. Upstairs, the spacious primary suite offers a private retreat complete with a large walk-in closet and a beautifully finished bathroom. Two additional bedrooms provide flexibility for guest space, a home office, or additional living needs. An in-unit laundry room adds convenience to your daily routine. Step outside to a private backyard featuring a charming pergola—perfect for relaxing or hosting gatherings. Residents enjoy access to community amenities including a swimming pool, fitness center, and clubhouse. Conveniently located near local dining, shopping, and parks, and with easy access to top-rated schools and major roadways, this home offers the best of South Austin living. Don’t miss your opportunity to own this move-in ready gem. Schedule your private showing today.
Essential Information
-
- MLS® #:
- 8667391
-
- Price:
- $350,000
-
- Bedrooms:
- 3
-
- Bathrooms:
- 3.00
-
- Full Baths:
- 2
-
- Half Baths:
- 1
-
- Square Footage:
- 1,545
-
- Acres:
- 0.09
-
- Year Built:
- 2018
-
- Type:
- Residential
-
- Sub-Type:
- Condominium
-
- Status:
- Active
Community Information
-
- Address:
- 1613 Airedale Road 1503
-
- Subdivision:
- Smithfield Condos Bldg 15
-
- City:
- Austin
-
- County:
- Travis
-
- State:
- TX
-
- Zip Code:
- 78748
Amenities
-
- Utilities:
- Cable Available, Electricity Available, Sewer Available, Water Available
-
- Features:
- Common Grounds/Area, Curbs, Community Mailbox, Internet Access
-
- Parking:
- Driveway, Garage
-
- # of Garages:
- 1
-
- View:
- None
-
- Waterfront:
- None
Interior
-
- Interior:
- Carpet, Tile, Vinyl
-
- Appliances:
- Dishwasher, Disposal, Gas Range, Microwave, Range
-
- Heating:
- Central
-
- # of Stories:
- 2
-
- Stories:
- Two
Exterior
-
- Exterior Features:
- Private Yard, Arbor
-
- Lot Description:
- Back Yard, Front Yard
-
- Roof:
- Shingle
-
- Construction:
- Stone, Stucco
-
- Foundation:
- Slab
School Information
-
- District:
- Austin ISD
-
- Elementary:
- Baranoff
-
- Middle:
- Bailey
-
- High:
- Akins
