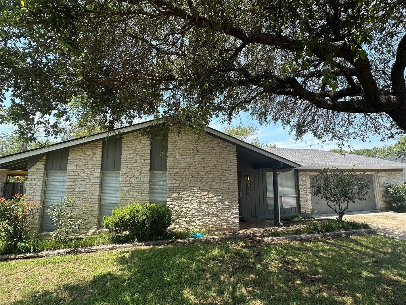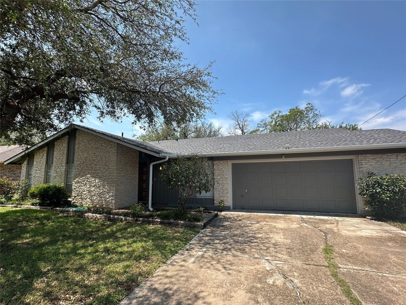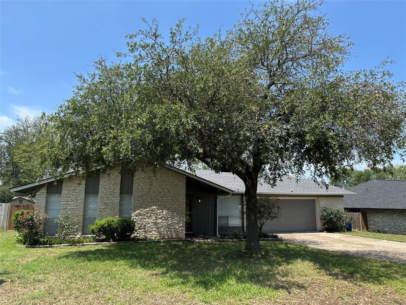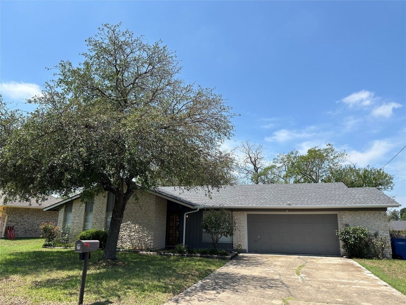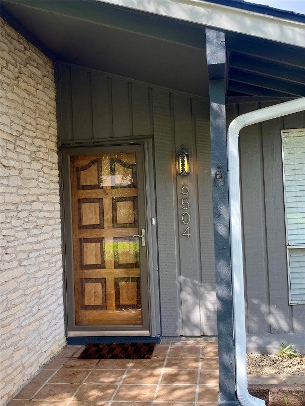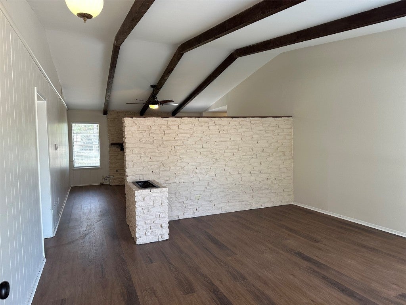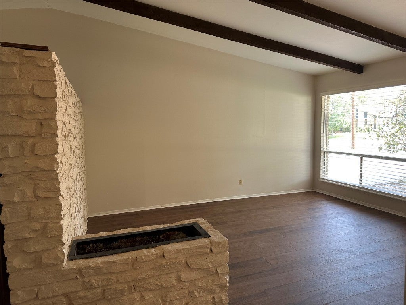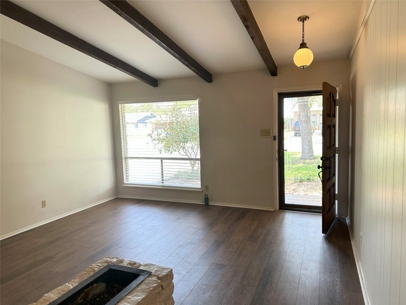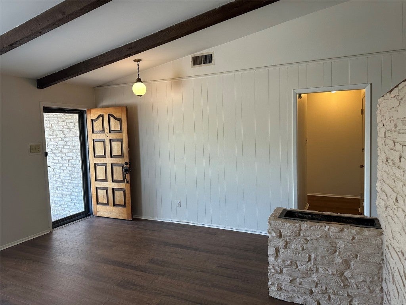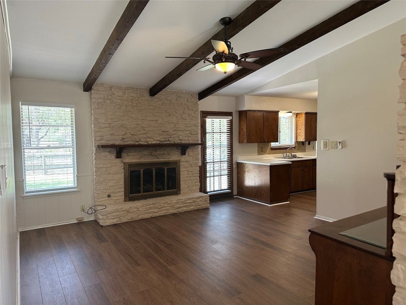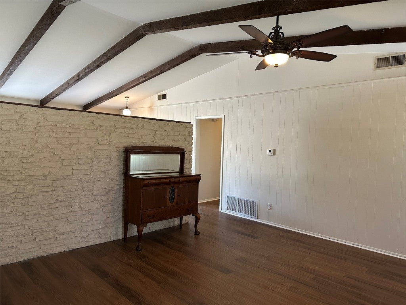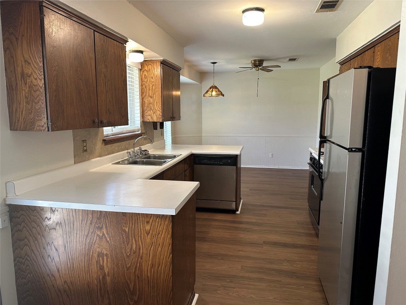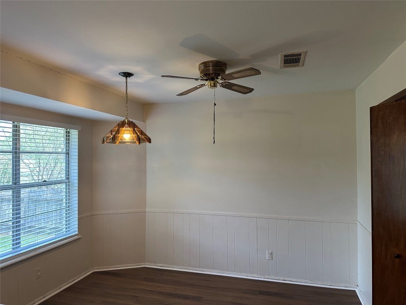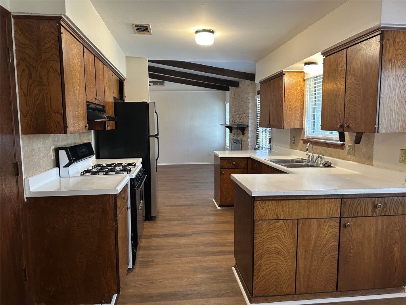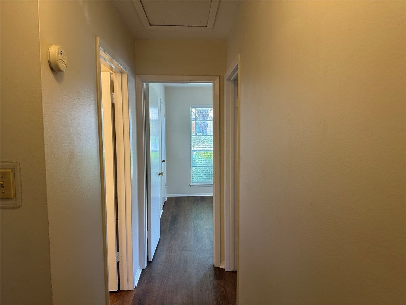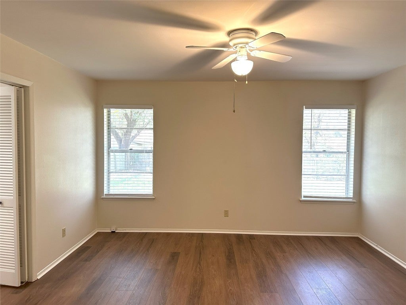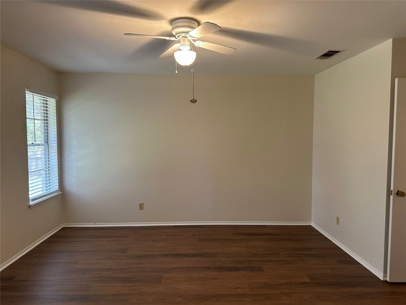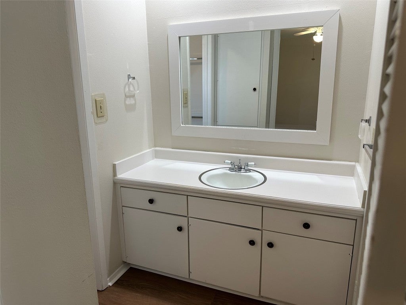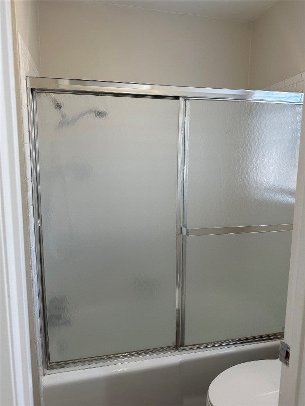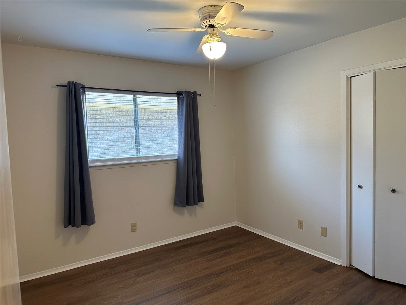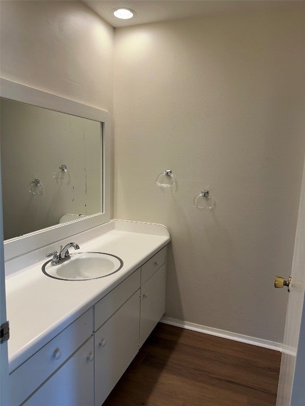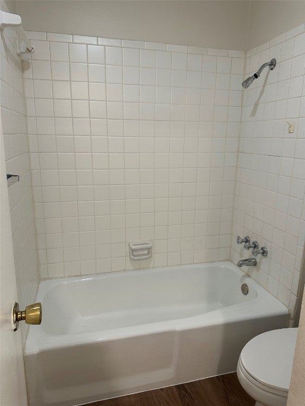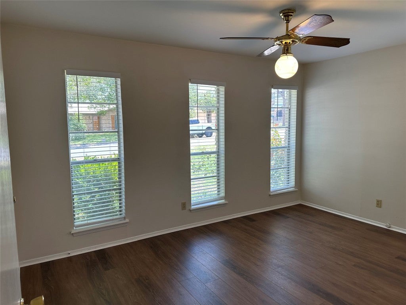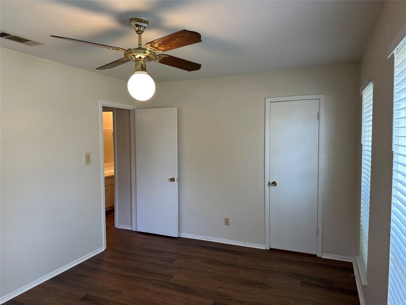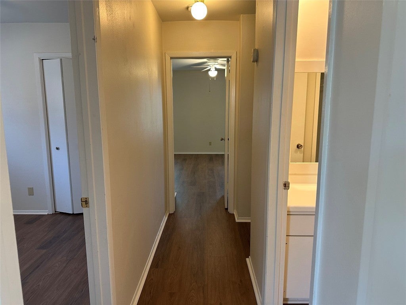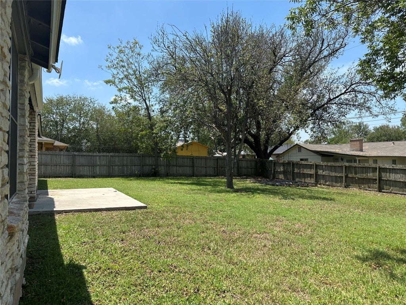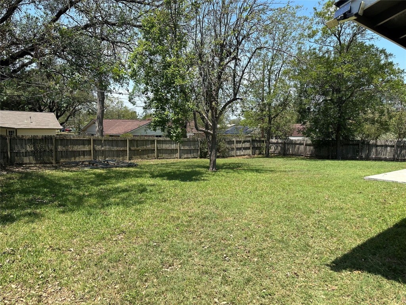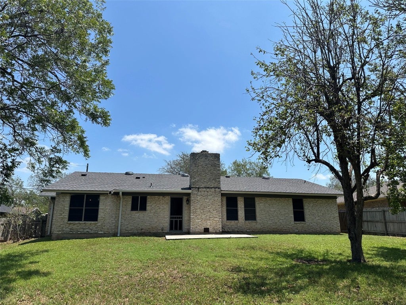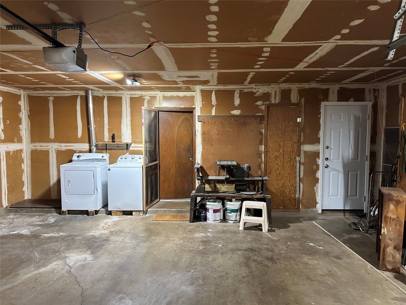$2,500 - 5504 Chadwyck Drive, Austin
- 3
- Bedrooms
- 2
- Baths
- 1,628
- SQ. Feet
- 0.23
- Acres
Come home each day to this spacious, warm and welcoming home with 2 living areas (including a large family room with a dimmer light-controlled ceiling fan with remote and a gas-fueled wood burning fireplace), large dining room with pantry, 3 spacious bedrooms each equipped with a ceiling fan, 2 with walk-in closets, 2 full baths equipped with a built-in linen closet and laundry bin, 2 car large garage with automatic garage door openers and washer and dryer. Large back yard with shady heritage trees. Large patio located off the family room. Decor upgraded with interior and exterior paint throughout, July 2022. Beautiful wood-type flooring installed thru out (No Carpet), May 2025. Roof replacement and paint March 2024. Kitchen is equipped with refrigerator and gas stove. An antique beautiful piece of furniture— is the only furnished item in the home. Owner would like for this piece to stay inside the home for tenant to use. Home is four sides Austin Stone. This is a one-owner home. Easy access to major roadways within 10 minutes or so from ABIA Airport, UT Campus / Downtown Austin, and only 5 minutes to the HEB Grocery Store.
Essential Information
-
- MLS® #:
- 8863625
-
- Price:
- $2,500
-
- Bedrooms:
- 3
-
- Bathrooms:
- 2.00
-
- Full Baths:
- 2
-
- Square Footage:
- 1,628
-
- Acres:
- 0.23
-
- Year Built:
- 1967
-
- Type:
- Residential Lease
-
- Sub-Type:
- Single Family Residence
-
- Status:
- Active
Community Information
-
- Address:
- 5504 Chadwyck Drive
-
- Subdivision:
- Preswyck Hills Sec 05
-
- City:
- Austin
-
- County:
- Travis
-
- State:
- TX
-
- Zip Code:
- 78723
Amenities
-
- Utilities:
- Cable Available, Electricity Available, Electricity Connected, Natural Gas Connected, High Speed Internet Available, Sewer Connected, Water Connected, Phone Connected
-
- Features:
- Curbs, Sidewalks
-
- Parking:
- Garage Faces Front, Garage, Garage Door Opener
-
- # of Garages:
- 2
-
- Garages:
- Garage Door Opener
-
- View:
- None
-
- Waterfront:
- None
Interior
-
- Interior:
- Wood
-
- Appliances:
- Dryer, Dishwasher, Exhaust Fan, Gas Cooktop, Gas Range, Gas Water Heater, Oven, Refrigerator, Washer
-
- Heating:
- Central, Natural Gas
-
- Fireplace:
- Yes
-
- # of Fireplaces:
- 1
-
- Fireplaces:
- Family Room, Wood Burning
-
- # of Stories:
- 1
-
- Stories:
- One
Exterior
-
- Exterior Features:
- No Exterior Steps
-
- Lot Description:
- Interior Lot, Level, Sprinklers In Ground, Trees Large Size
-
- Roof:
- Composition
-
- Construction:
- Stone Veneer
-
- Foundation:
- Slab
School Information
-
- District:
- Austin ISD
-
- Elementary:
- Pecan Springs
-
- Middle:
- Bertha Sadler Means
-
- High:
- Northeast Early College
