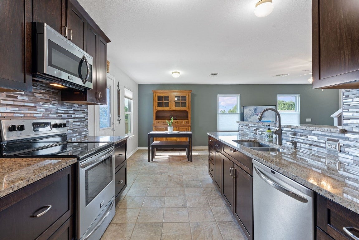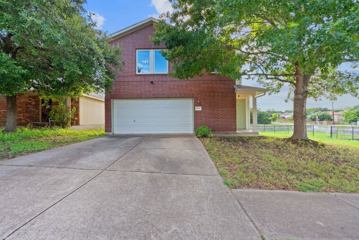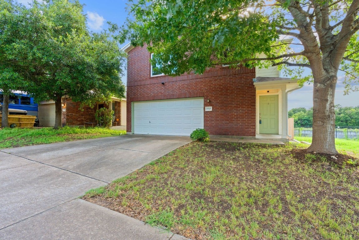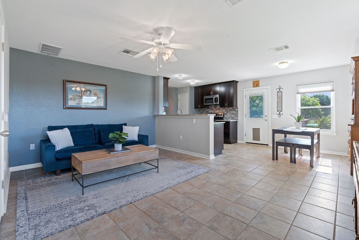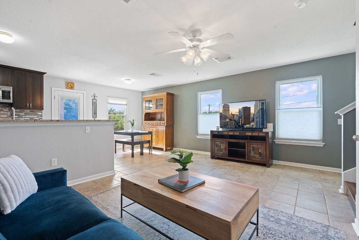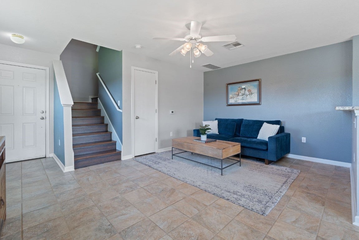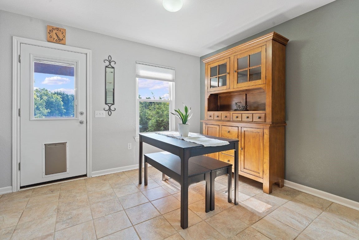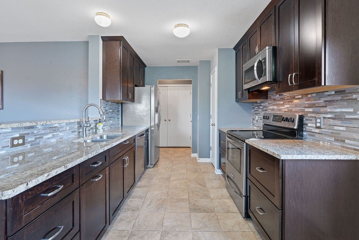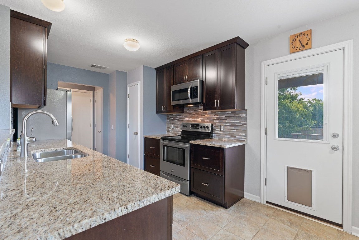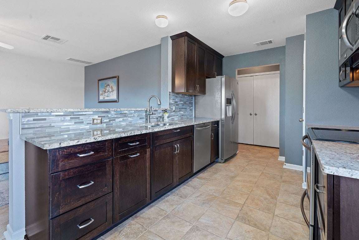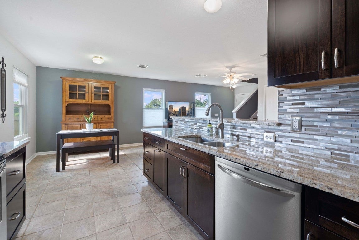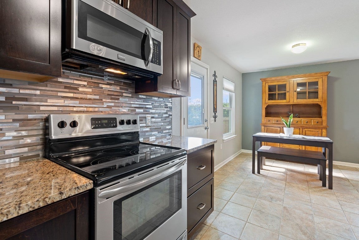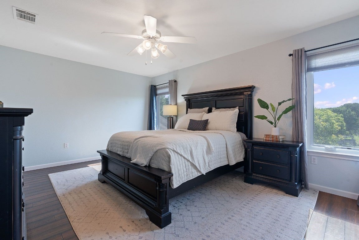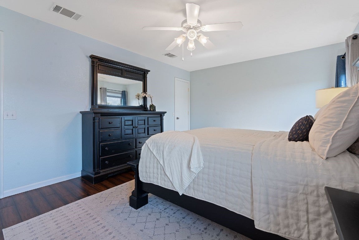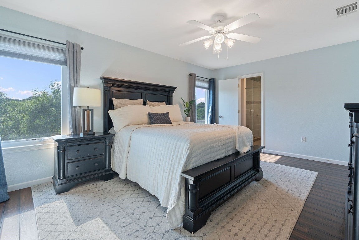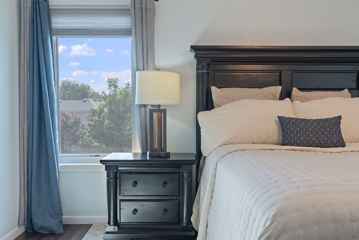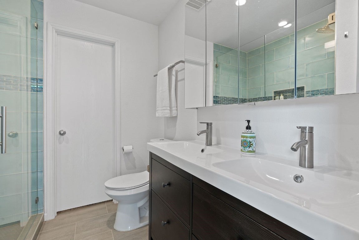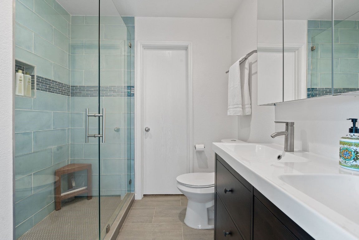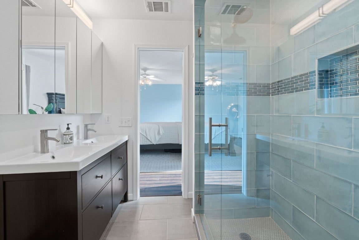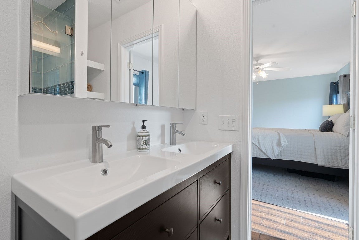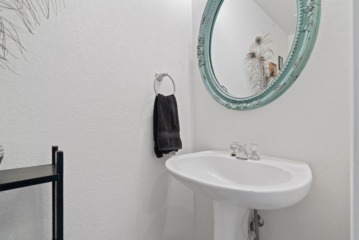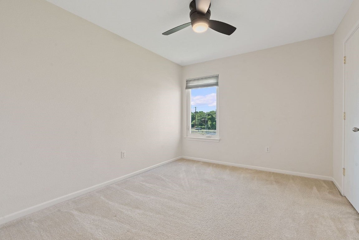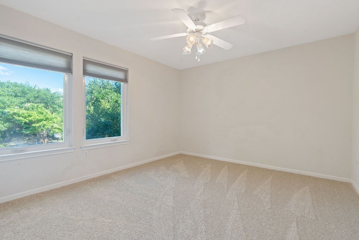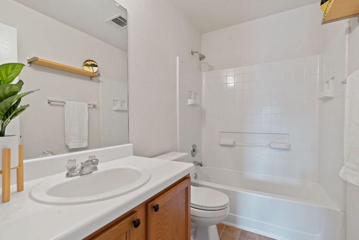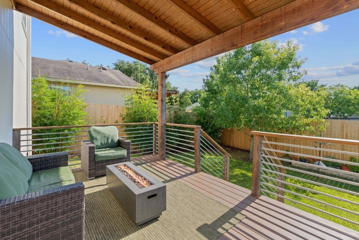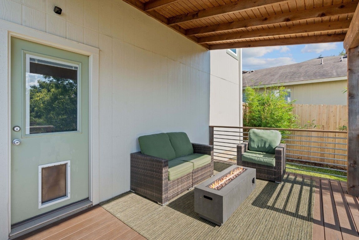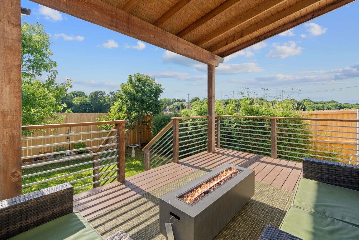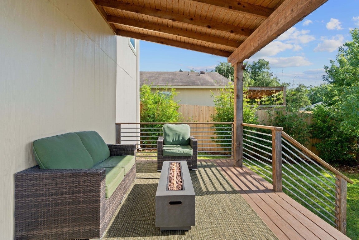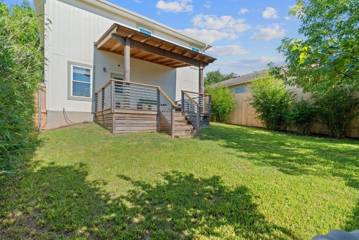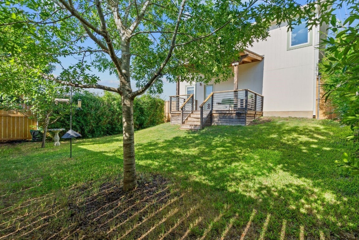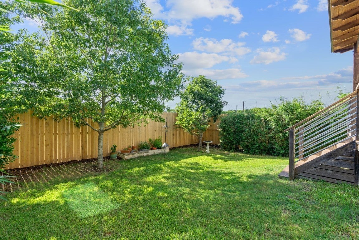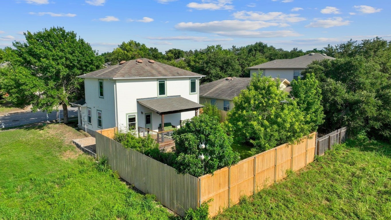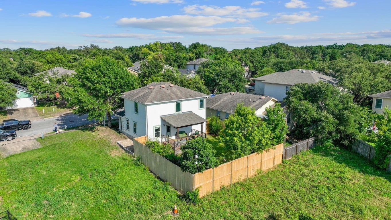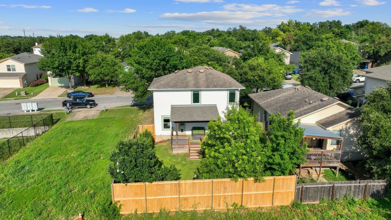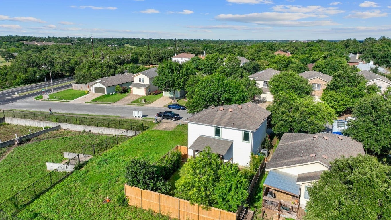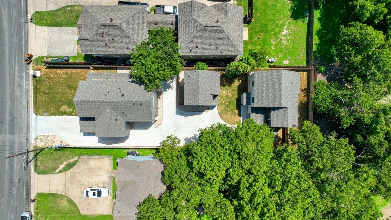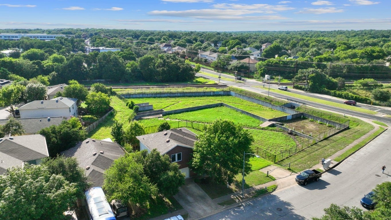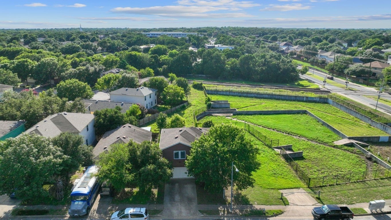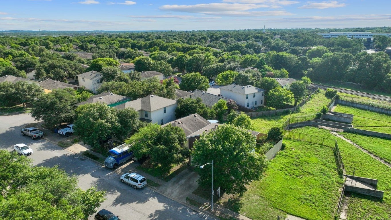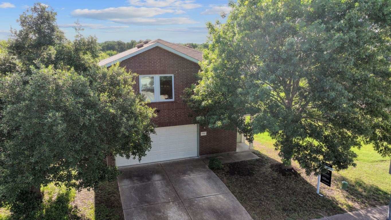$400,000 - 8510 Davis Oaks Trail, Austin
- 3
- Bedrooms
- 3
- Baths
- 1,480
- SQ. Feet
- 0.09
- Acres
Discover your ideal home in South Austin with this charming 3-bedroom, 2.5-bathroom residence, featuring an array of modern upgrades. Step into a beautifully updated interior boasting brand new windows that flood the space with natural light, complemented by fresh interior paint that exudes warmth and elegance throughout. The spacious kitchen has been tastefully updated, offering a perfect blend of style and functionality for culinary enthusiasts. Upstairs, new carpet and wood floors enhance the appeal of each of the three bedrooms, providing a cozy retreat after a long day. The master bedroom features an ensuite bathroom with an updated primary bath, showcasing contemporary fixtures and finishes for a spa-like experience. Outside, enjoy entertaining or relaxing on the expansive new wood deck, overlooking a private fenced backyard, ideal for pets or outdoor activities. Located in a tranquil neighborhood with only one adjacent neighbor, privacy and serenity are assured. A new gutters and HVAC ensure peace of mind for years to come, while the 1.5-car garage offers ample space for parking and storage. Conveniently situated near South Austin retail, enjoy easy access to shopping, dining, and entertainment options. This meticulously maintained home offers a perfect blend of comfort, style, and convenience in a sought-after South Austin location. Don't miss your chance to make this your new home sweet home!
Essential Information
-
- MLS® #:
- 9102717
-
- Price:
- $400,000
-
- Bedrooms:
- 3
-
- Bathrooms:
- 3.00
-
- Full Baths:
- 2
-
- Half Baths:
- 1
-
- Square Footage:
- 1,480
-
- Acres:
- 0.09
-
- Year Built:
- 2005
-
- Type:
- Residential
-
- Sub-Type:
- Single Family Residence
-
- Status:
- Active
Community Information
-
- Address:
- 8510 Davis Oaks Trail
-
- Subdivision:
- Dittmar Crossing
-
- City:
- Austin
-
- County:
- Travis
-
- State:
- TX
-
- Zip Code:
- 78748
Amenities
-
- Utilities:
- Above Ground Utilities, Electricity Available, Electricity Connected, Sewer Connected, Water Available
-
- Features:
- Common Grounds/Area
-
- Parking:
- Attached, Door-Single, Garage Faces Front, Garage
-
- # of Garages:
- 2
-
- View:
- Park/Greenbelt
-
- Waterfront:
- None
Interior
-
- Interior:
- Laminate, Tile
-
- Appliances:
- Dishwasher, Electric Cooktop, Electric Oven, Electric Water Heater, Disposal, Microwave, Range Hood
-
- Heating:
- Central, Electric
-
- # of Stories:
- 2
-
- Stories:
- Two
Exterior
-
- Exterior Features:
- Exterior Steps, Private Yard, Rain Gutters
-
- Lot Description:
- Back Yard, Front Yard, Backs to Greenbelt/Park, Level
-
- Roof:
- Composition
-
- Construction:
- Brick, Wood Siding
-
- Foundation:
- Slab
School Information
-
- District:
- Austin ISD
-
- Elementary:
- Casey
-
- Middle:
- Bedichek
-
- High:
- Akins
