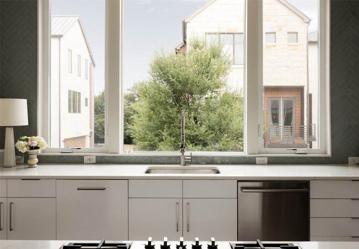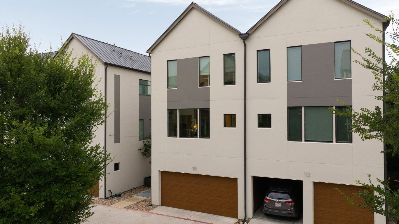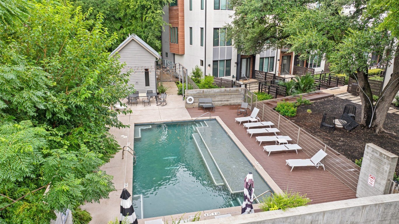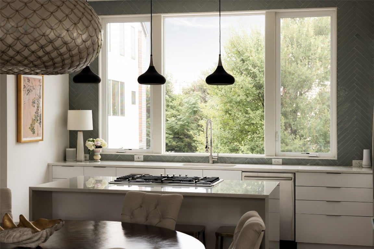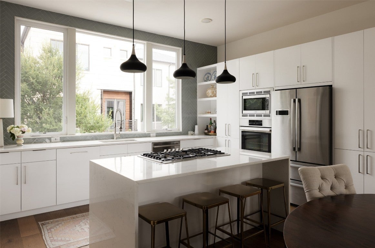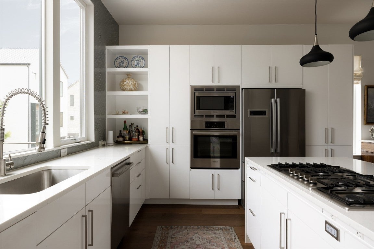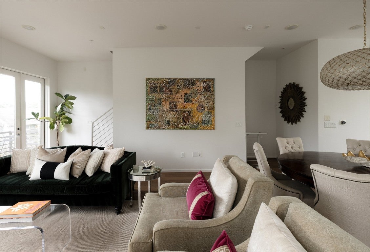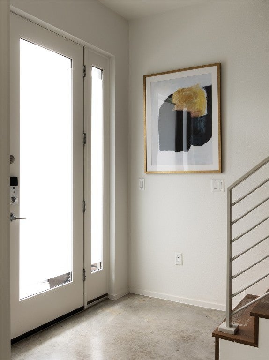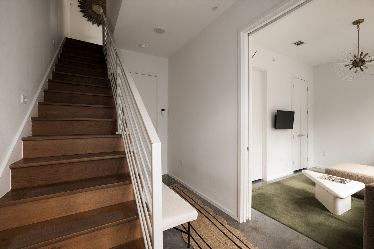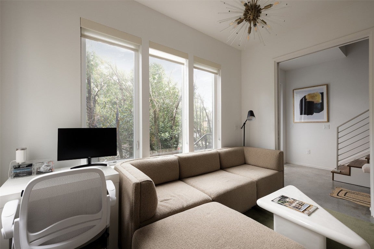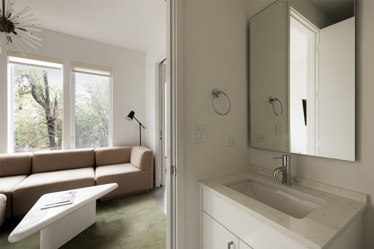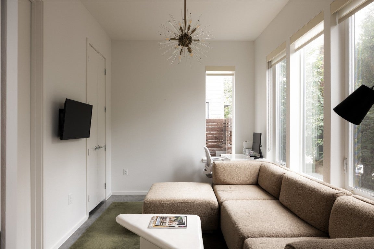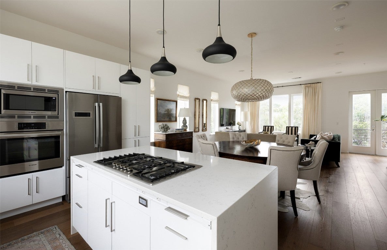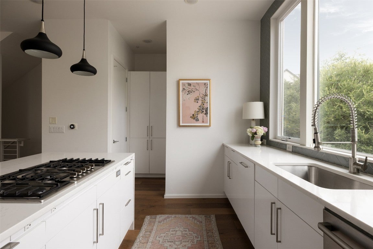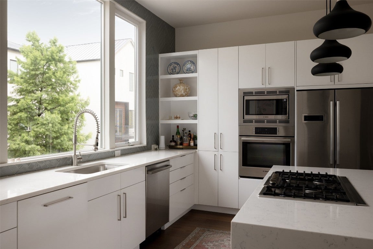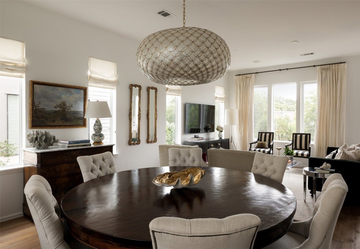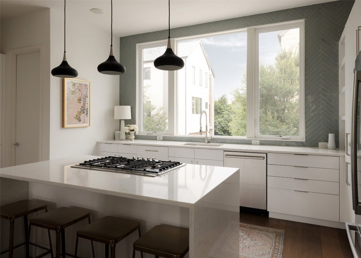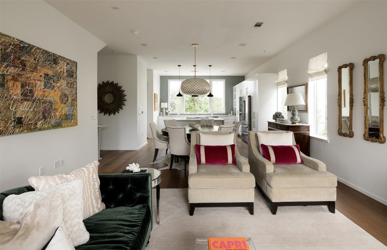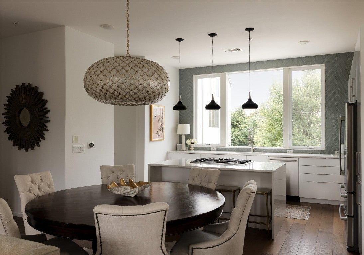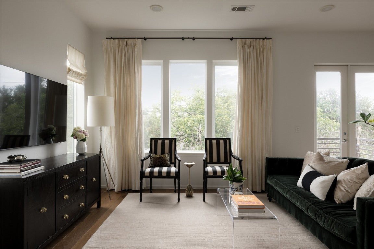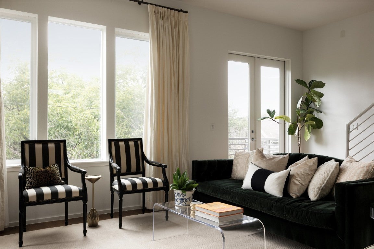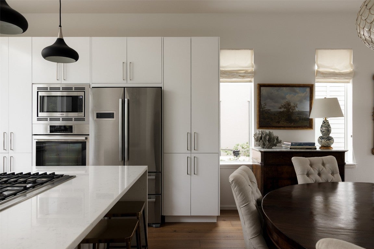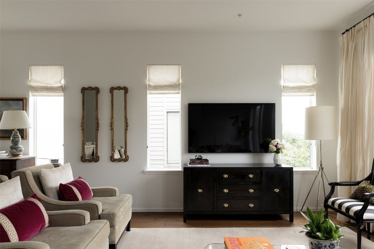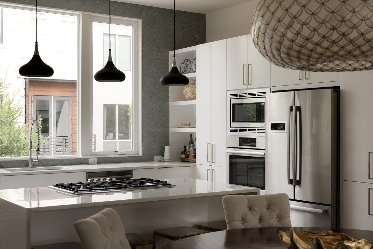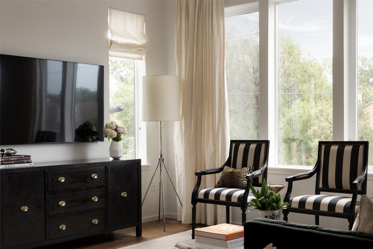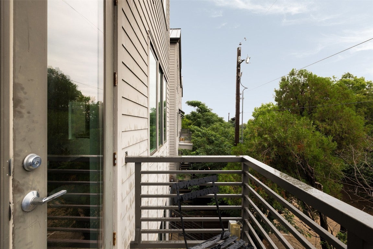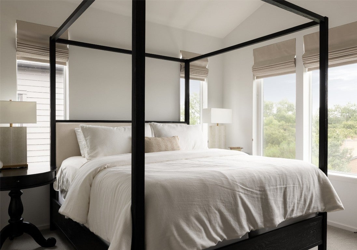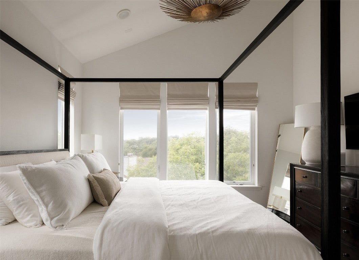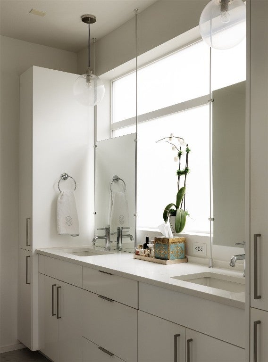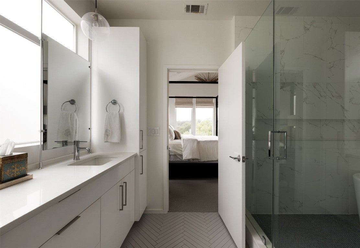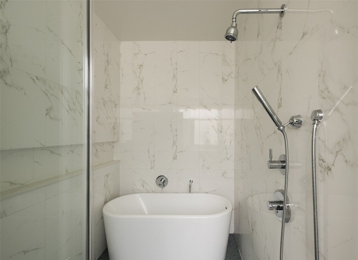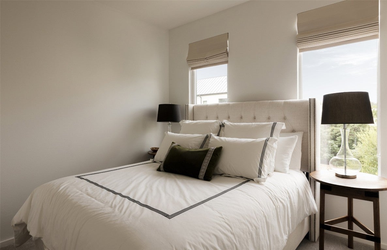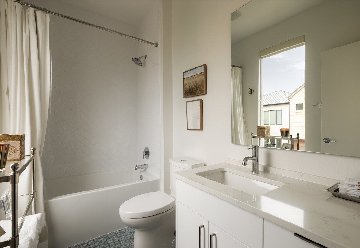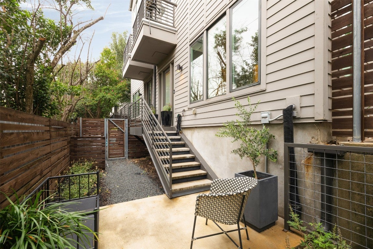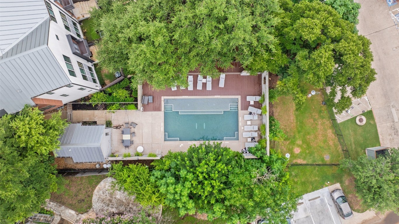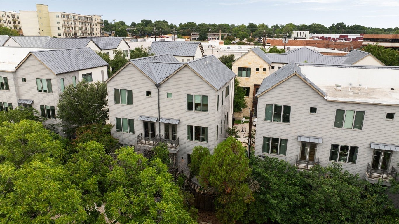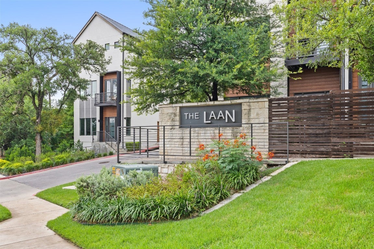$720,000 - 3100 Menchaca Road 10, Austin
- 3
- Bedrooms
- 4
- Baths
- 1,724
- SQ. Feet
- 0.06
- Acres
Impeccably upgraded with designer finishes, this 3-bedroom, 3.5-bath residence with a 2-car garage is located in the sought-after LAAN Residences. An end unit with only one attached neighbor, it offers a private, gated outdoor living space, and fresh paint thoughout in 2024. Unique to this unit is that it’s the only building in the community with only two units, sharing only one wall, as well as one of the largest courtyards available. You will also notice a much quieter experience in this unit that the properties closer to the entrance. The entry-level foyer leads to a versatile office or bedroom with an en-suite bath. The second floor features an open-concept layout with a spacious living and dining area, modern kitchen featuring Bosch appliances, and access to a Juliet balcony. The third-floor guest suite includes a full private bath, while the primary suite impresses with vaulted ceilings, a large walk-in closet, and large windows facing a treed canopy. The luxurious primary bathroom boasts a double vanity, soaking tub, and a spa-style shower room. Thoughtful details include The Shade Store window treatments in every room, stained concrete and hardwood flooring, and updated fixtures. Community amenities include a pool, grilling area, and dog park. Ideally located just minutes from Downtown Austin, Zilker Park, Lady Bird Lake, shopping, and Austin’s top dining destinations. Refrigerator, washer and dryer convey with sale.
Essential Information
-
- MLS® #:
- 9162540
-
- Price:
- $720,000
-
- Bedrooms:
- 3
-
- Bathrooms:
- 4.00
-
- Full Baths:
- 3
-
- Half Baths:
- 1
-
- Square Footage:
- 1,724
-
- Acres:
- 0.06
-
- Year Built:
- 2016
-
- Type:
- Residential
-
- Sub-Type:
- Condominium
-
- Status:
- Active
Community Information
-
- Address:
- 3100 Menchaca Road 10
-
- Subdivision:
- Laan Condos Bldg 4
-
- City:
- Austin
-
- County:
- Travis
-
- State:
- TX
-
- Zip Code:
- 78704
Amenities
-
- Utilities:
- Cable Available, Electricity Available, Fiber Optic Available, Natural Gas Available, Sewer Available, Water Available
-
- Features:
- Barbecue, Community Mailbox, Courtyard, Internet Access, Pool, Street Lights, Sidewalks, Dog Park
-
- Parking:
- Attached, Door-Single, Garage Faces Front, Garage, Garage Door Opener, Private, Storage
-
- # of Garages:
- 2
-
- Garages:
- Garage Door Opener
-
- View:
- None
-
- Waterfront:
- None
Interior
-
- Interior:
- Tile, Wood, Concrete
-
- Appliances:
- Built-In Electric Oven, Dishwasher, Gas Cooktop, Disposal, Microwave, Refrigerator, Self Cleaning Oven, Stainless Steel Appliance(s), Tankless Water Heater, Ice Maker, Washer/Dryer Stacked
-
- Heating:
- Central
-
- Stories:
- Three Or More
Exterior
-
- Exterior Features:
- Balcony, Exterior Steps, Lighting, Private Yard, Rain Gutters, Private Entrance
-
- Lot Description:
- Landscaped, See Remarks, Trees Medium Size, Xeriscape
-
- Roof:
- Metal
-
- Construction:
- HardiPlank Type, Stucco
-
- Foundation:
- Slab
School Information
-
- District:
- Austin ISD
-
- Elementary:
- Joslin
-
- Middle:
- Covington
-
- High:
- Crockett
