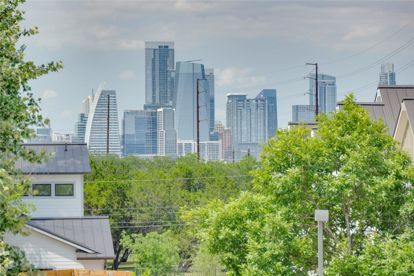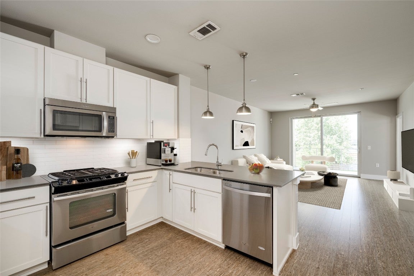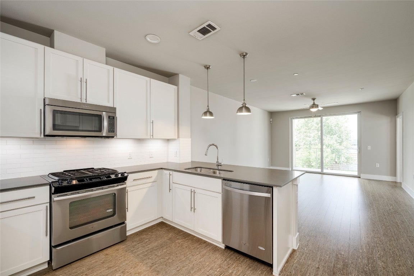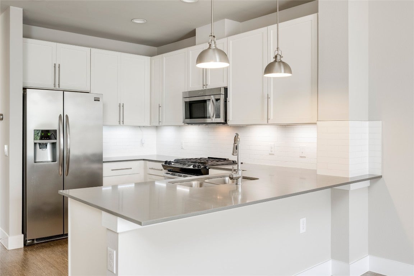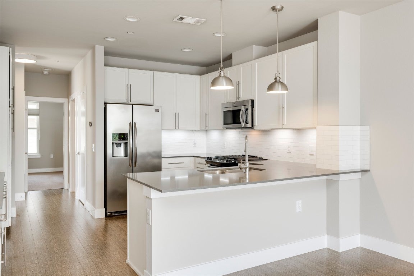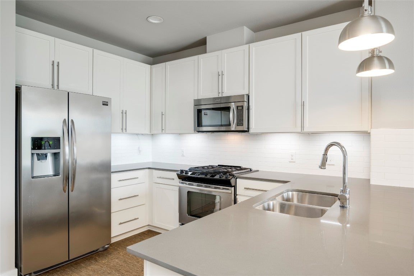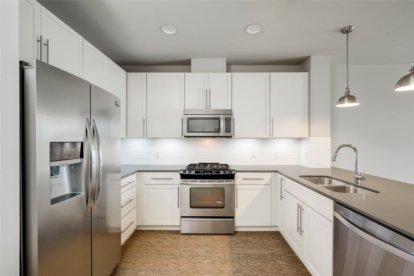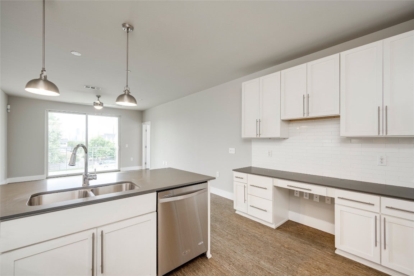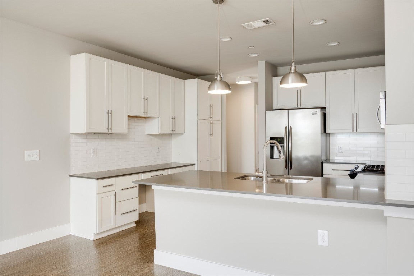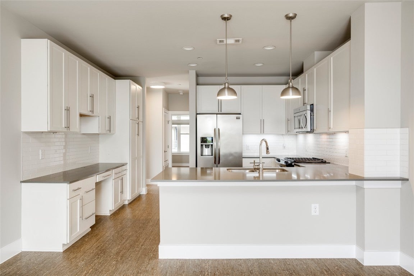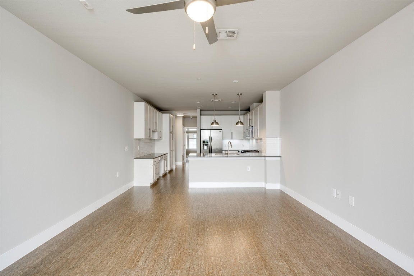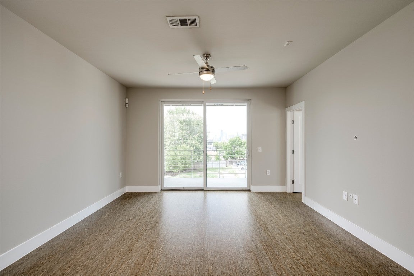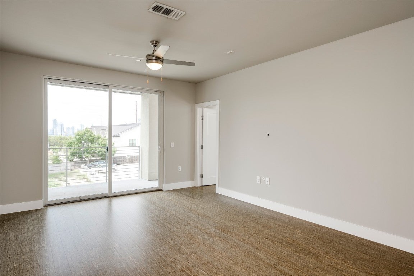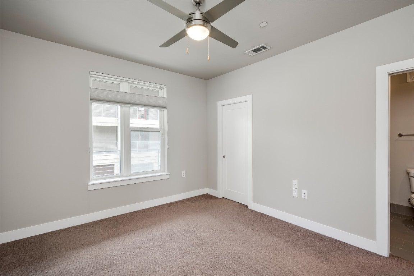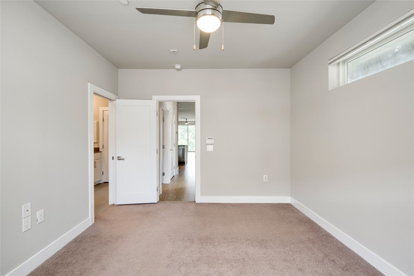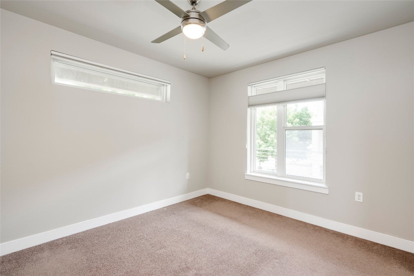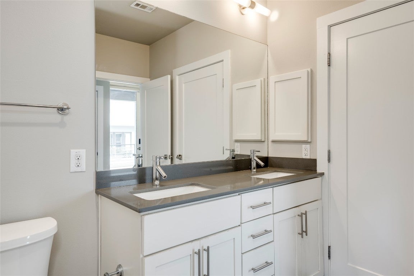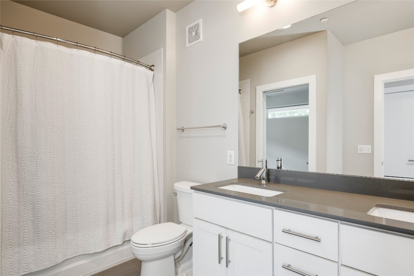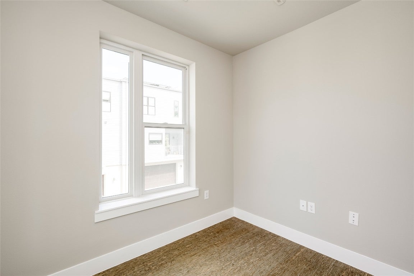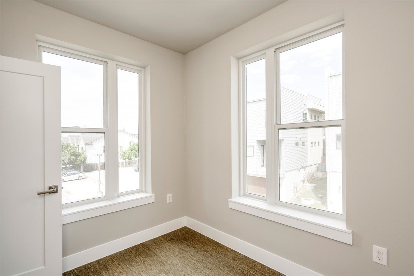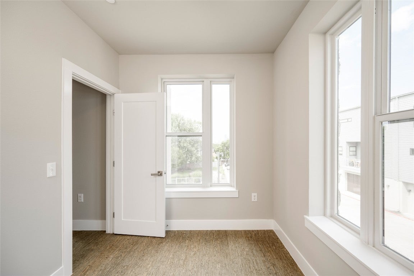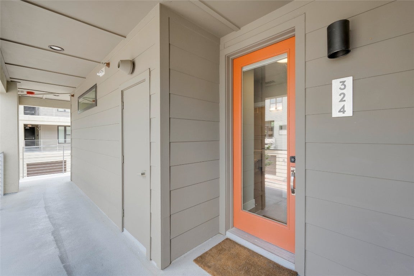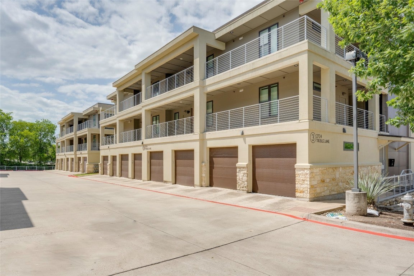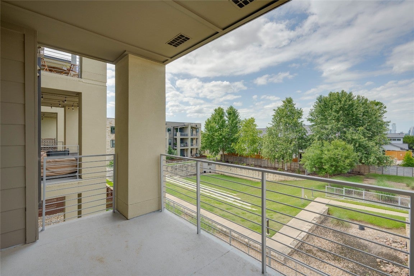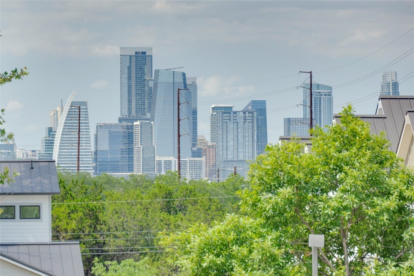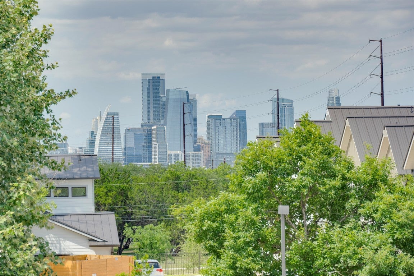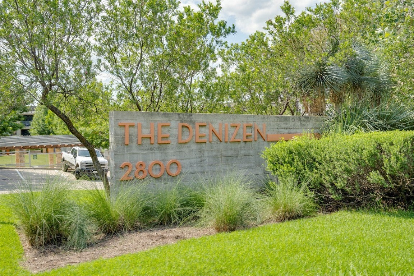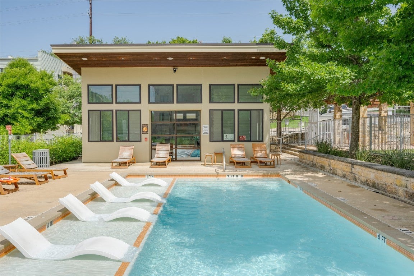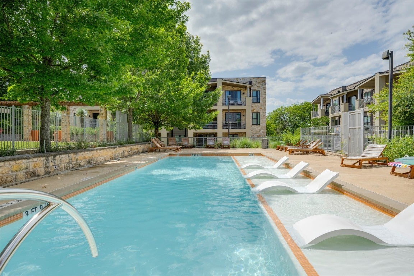$409,000 - 2724 Treble Lane 324, Austin
- 1
- Bedrooms
- 1
- Baths
- 945
- SQ. Feet
- 0.07
- Acres
This condo is perfectly located as a corner unit with a private entrance near the stairwell for quick access when entering/exiting and plenty of space and privacy from surrounding unit entrances. As soon as you step inside, you will immediately be be taken in by the gorgeous downtown Austin views visible through the large glass doors leading to the balcony overlooking the courtyard. The unit includes a large 25’ x 14’ first-floor, larger than standard garage with space for parking and storage. Interior features include one bedroom with a walk-in closet, one full bathroom with granite countertops, and a flexible bonus room that can be used as an office, den, workout room, or second living space. The family room and covered balcony offer direct views of the city skyline - unique only to units positioned on this side of the building. Inside, the living and dining areas have vinyl "wood" flooring, and the kitchen is equipped with stainless steel appliances, gas cooking, granite countertops, and a breakfast bar. There are ample cabinets for storage and a built in desk/workspace directly off of the kitchen. There is a laundry room through the bathroom with stackable washer and dryer that convey. Recent updates include HVAC servicing, oven and refrigerator maintenance, and a renovated shower. The community offers a pool, clubhouse, two dog parks, an amphitheater, green-space, and a community garden. Located in a central area with quick access to downtown Austin.
Essential Information
-
- MLS® #:
- 9325874
-
- Price:
- $409,000
-
- Bedrooms:
- 1
-
- Bathrooms:
- 1.00
-
- Full Baths:
- 1
-
- Square Footage:
- 945
-
- Acres:
- 0.07
-
- Year Built:
- 2014
-
- Type:
- Residential
-
- Sub-Type:
- Condominium
-
- Status:
- Active
Community Information
-
- Address:
- 2724 Treble Lane 324
-
- Subdivision:
- Denizen Condo Amd
-
- City:
- Austin
-
- County:
- Travis
-
- State:
- TX
-
- Zip Code:
- 78704
Amenities
-
- Utilities:
- Cable Available, Electricity Available, Natural Gas Available, Sewer Available, Water Available, Underground Utilities
-
- Features:
- Clubhouse, Fitness Center, Park, Pool, Street Lights, Sidewalks, Curbs, Barbecue, Business Center, Common Grounds/Area, Community Mailbox, Conference/Meeting Room, Dog Park, Pet Amenities
-
- Parking:
- Garage, Garage Door Opener, Assigned, Door-Single
-
- # of Garages:
- 1
-
- Garages:
- Garage Door Opener
-
- View:
- Neighborhood, City, City Lights
-
- Waterfront:
- None
Interior
-
- Interior:
- Carpet, Tile, Vinyl
-
- Appliances:
- Dishwasher, Exhaust Fan, Disposal, Microwave, Stainless Steel Appliance(s), Free-Standing Gas Range, Gas Water Heater, Washer/Dryer Stacked
-
- Heating:
- Central, Electric, Natural Gas
-
- # of Stories:
- 1
-
- Stories:
- One
Exterior
-
- Exterior Features:
- Balcony
-
- Lot Description:
- Native Plants, Trees Medium Size, Views
-
- Roof:
- Concrete, Membrane
-
- Construction:
- HardiPlank Type, Stone Veneer
-
- Foundation:
- Slab
School Information
-
- District:
- Austin ISD
-
- Elementary:
- Dawson
-
- Middle:
- Lively
-
- High:
- Travis
