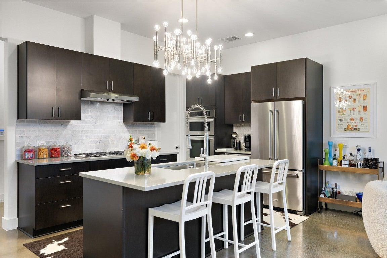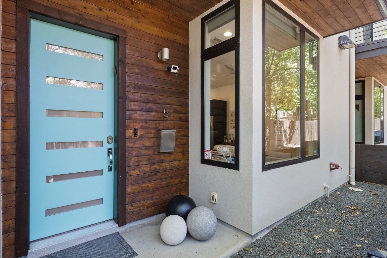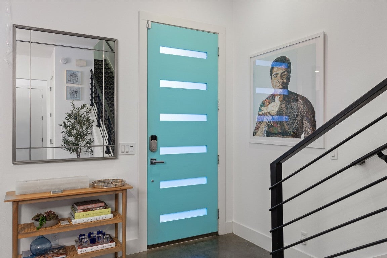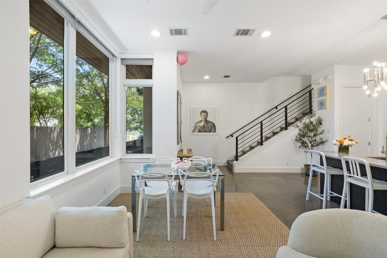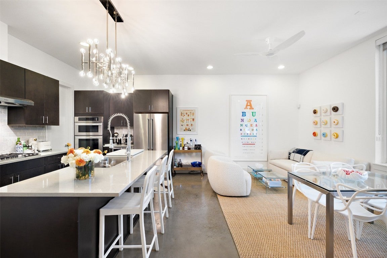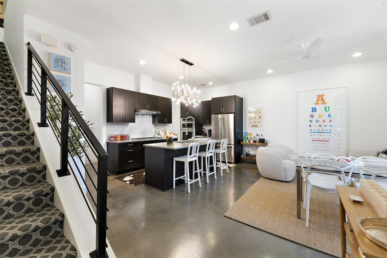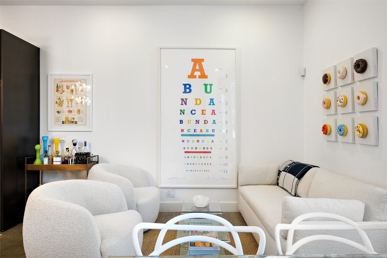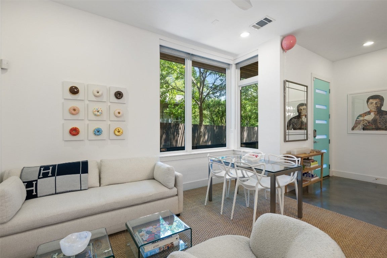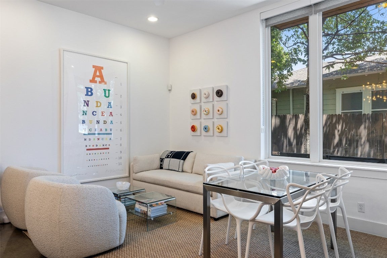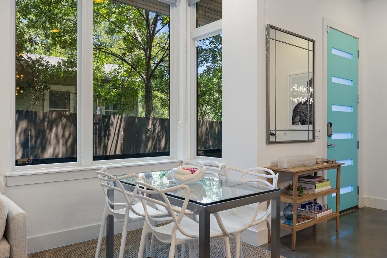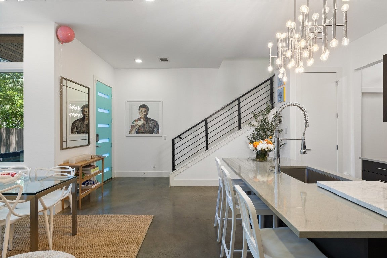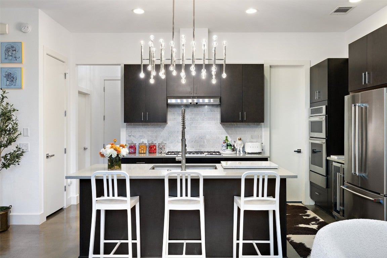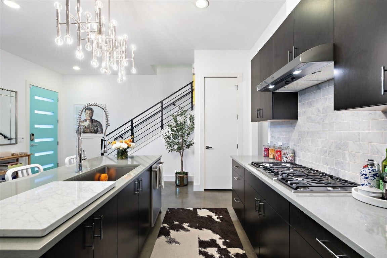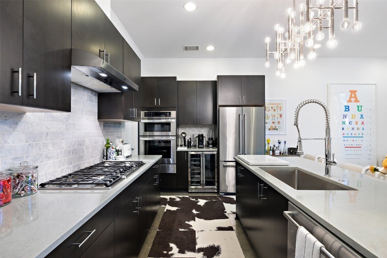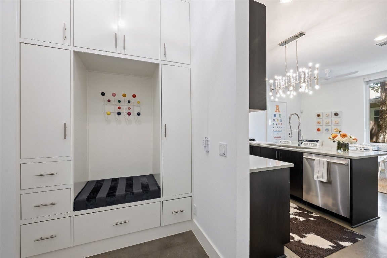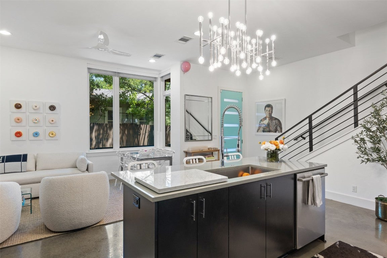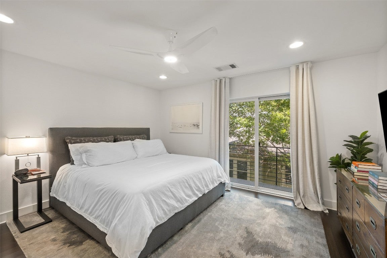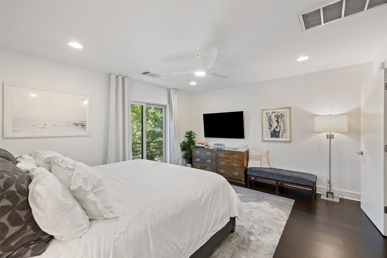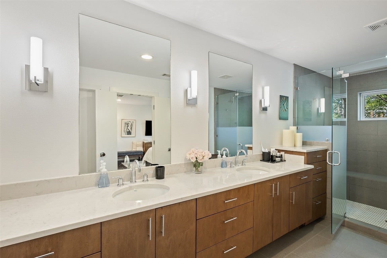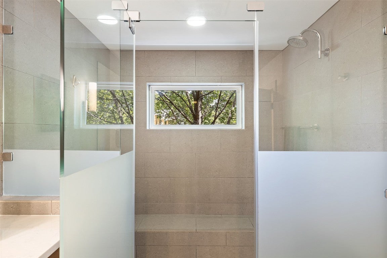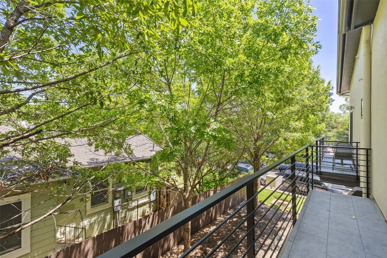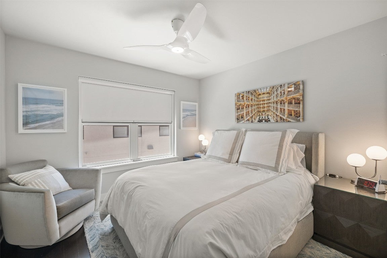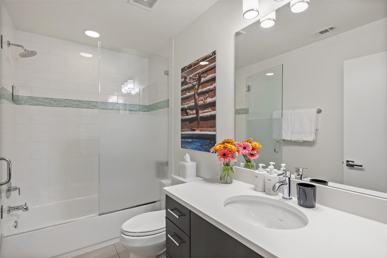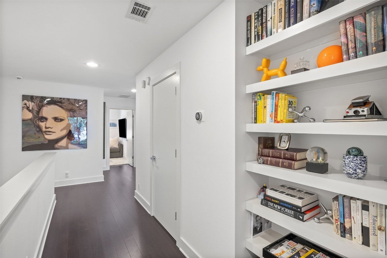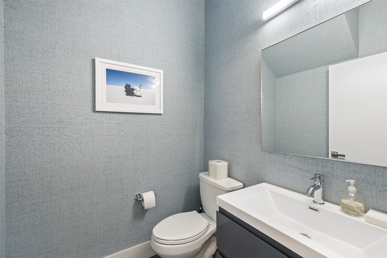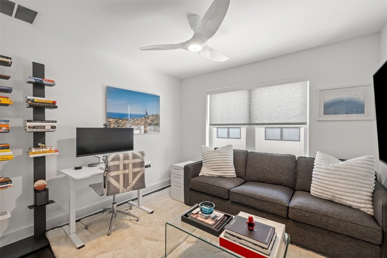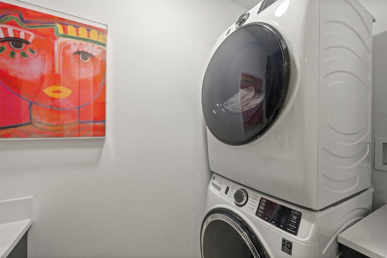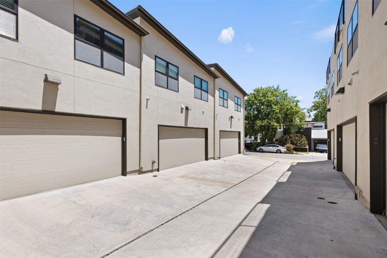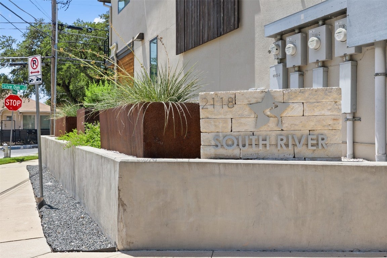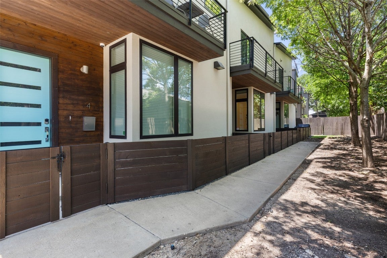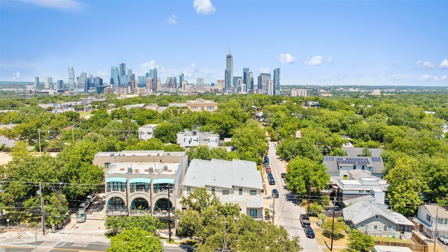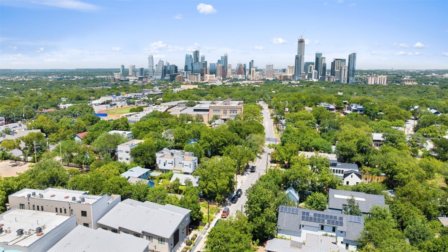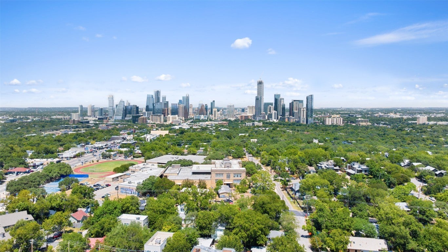$875,000 - 2118 Brackenridge Street 5, Austin
- 3
- Bedrooms
- 3
- Baths
- 1,667
- SQ. Feet
- 0.04
- Acres
Welcome to 2118 Brackenridge Street #5—a beautifully finished 3-bedroom, 2.5-bath residence that pairs modern design with an unbeatable Travis Heights location, just south of Downtown Austin. The open-concept main level is anchored by a sleek kitchen with built-in stainless-steel appliances, a wine fridge, and a statement chandelier above the island. The adjoining dining and living areas flow seamlessly together, creating an ideal space for both entertaining and everyday living. A convenient mudroom and powder bath off the two-car garage adds functionality without sacrificing style. Upstairs, the primary suite offers a private balcony, generous closet, and a spa-inspired bath with an oversized walk-in shower. Two additional bedrooms and a full bath provide flexibility for guests, family, or a dedicated home office. Thoughtful finishes throughout underscore the home’s modern character and attention to detail. Set in the heart of one of Austin’s most coveted neighborhoods, this residence places you just minutes from South Congress, Lady Bird Lake, and Downtown. Enjoy lock-and-leave living with minimal exterior maintenance and easy access to some of Austin’s best dining, shopping, and entertainment—just a short walk, bike, or scooter ride away. 2118 Brackenridge Street #5 combines style, livability, and location—all in one!
Essential Information
-
- MLS® #:
- 9419032
-
- Price:
- $875,000
-
- Bedrooms:
- 3
-
- Bathrooms:
- 3.00
-
- Full Baths:
- 2
-
- Half Baths:
- 1
-
- Square Footage:
- 1,667
-
- Acres:
- 0.04
-
- Year Built:
- 2013
-
- Type:
- Residential
-
- Sub-Type:
- Condominium
-
- Status:
- Active
Community Information
-
- Address:
- 2118 Brackenridge Street 5
-
- Subdivision:
- South River Cityhomes Condominiums
-
- City:
- Austin
-
- County:
- Travis
-
- State:
- TX
-
- Zip Code:
- 78704
Amenities
-
- Utilities:
- Electricity Connected, Natural Gas Connected, Sewer Connected, Water Connected
-
- Features:
- None
-
- Parking:
- Attached, Garage
-
- # of Garages:
- 2
-
- View:
- None
-
- Waterfront:
- None
Interior
-
- Interior:
- Concrete, Tile, Wood
-
- Appliances:
- Built-In Gas Range, Built-In Oven, Dryer, Dishwasher, Disposal, Microwave, Refrigerator, Wine Refrigerator, Washer
-
- Heating:
- Central
-
- # of Stories:
- 2
-
- Stories:
- Two
Exterior
-
- Exterior Features:
- Balcony
-
- Lot Description:
- None
-
- Roof:
- Metal
-
- Construction:
- Stucco
-
- Foundation:
- Slab
School Information
-
- District:
- Austin ISD
-
- Elementary:
- Travis Hts
-
- Middle:
- Lively
-
- High:
- Travis
