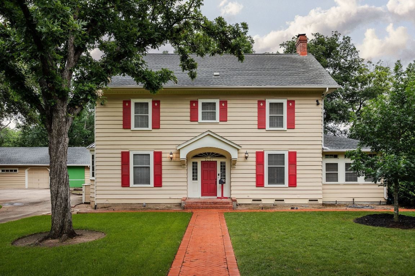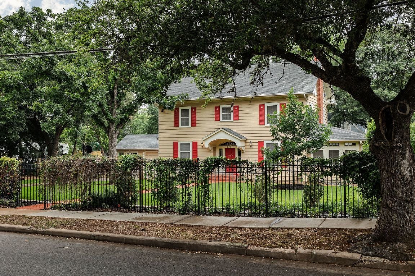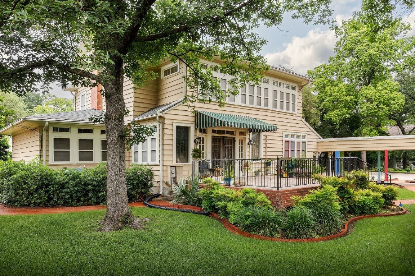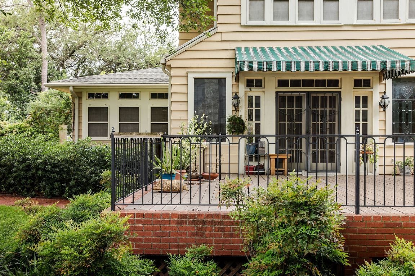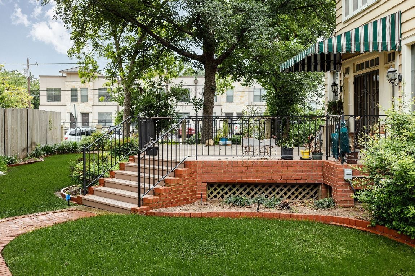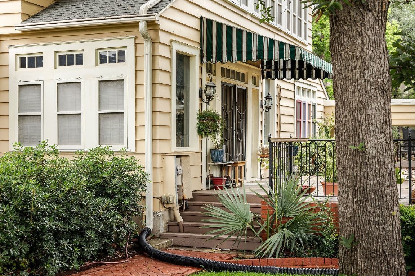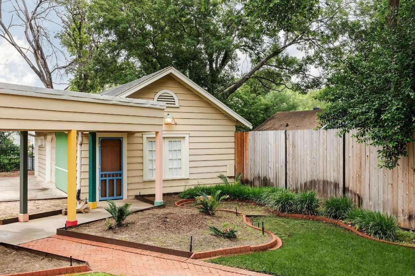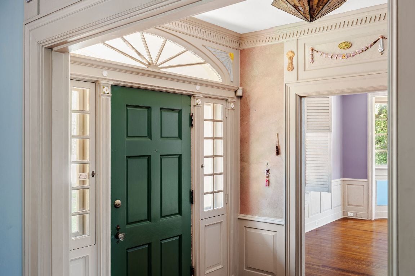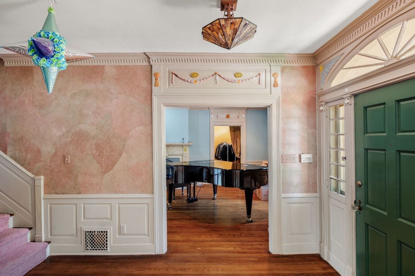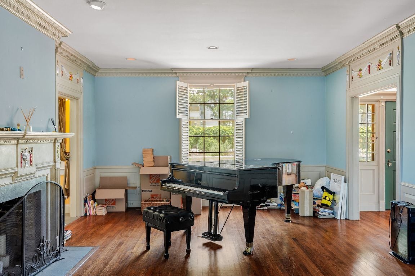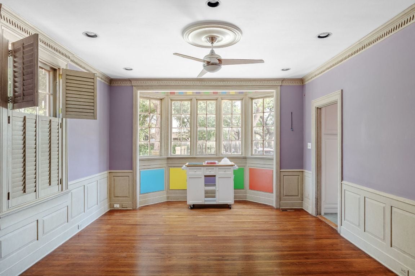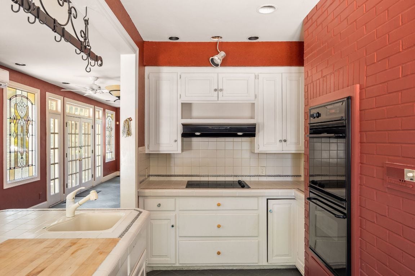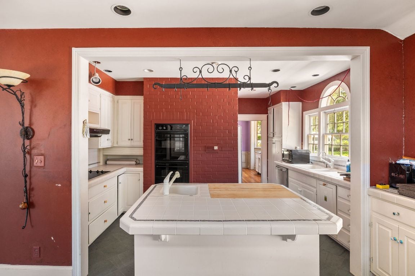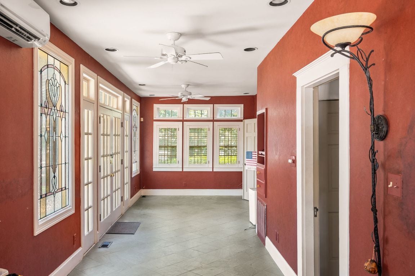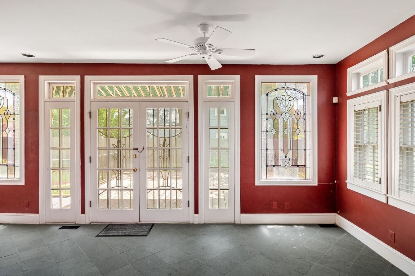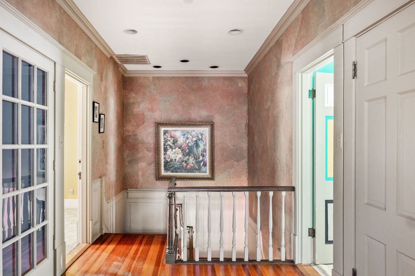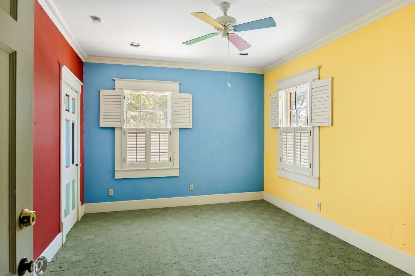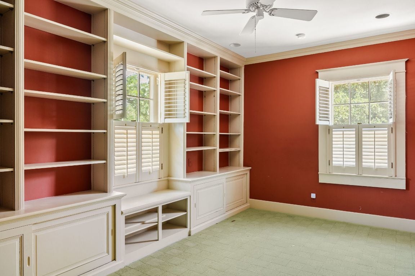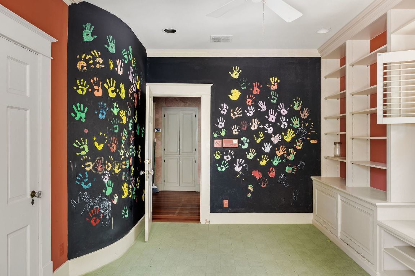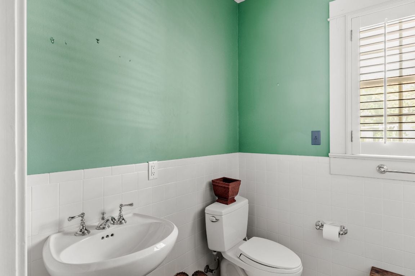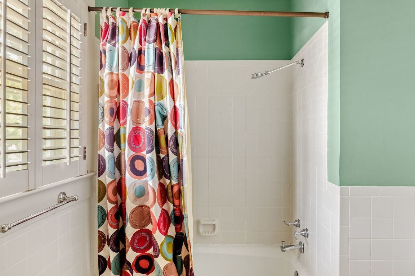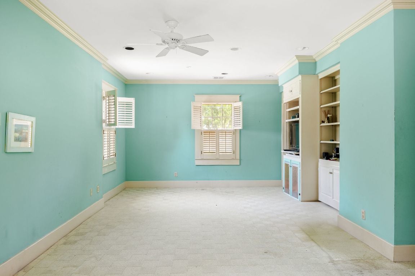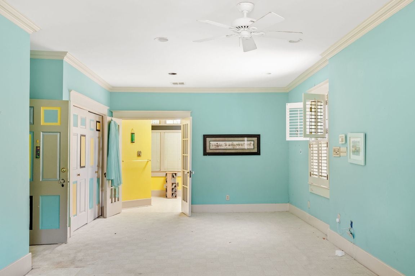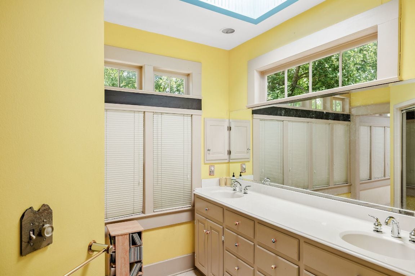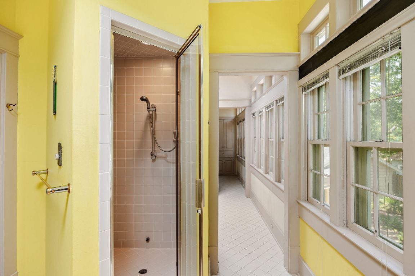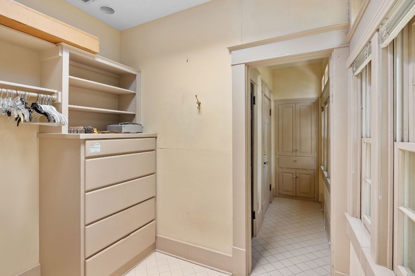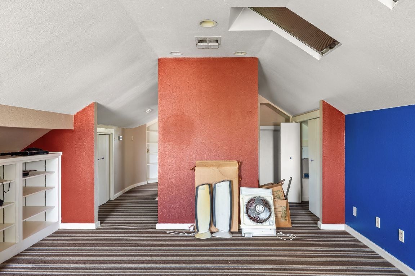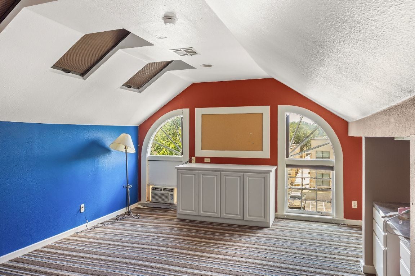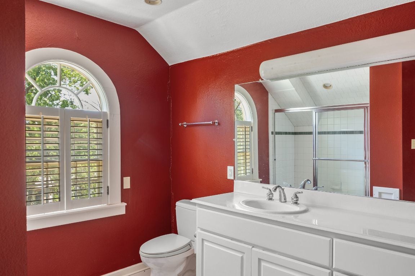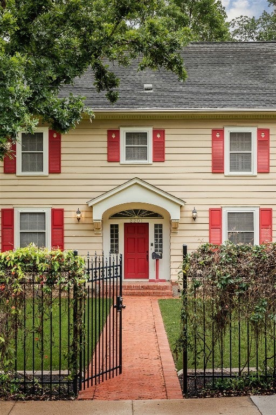$1,595,000 - 3201 West Avenue, Austin
- 4
- Bedrooms
- 4
- Baths
- 3,766
- SQ. Feet
- 0.5
- Acres
Set on an expansive, manicured corner lot in the heart of Central Austin, 3201 West Avenue is a rare offering that blends vintage charm with meticulous care functionality. Behind a fully gated perimeter, this private compound reveals a main residence rich in original architectural details, complemented by thoughtfully maintained systems throughout; a testament to long-term stewardship and pride of ownership. From the moment you enter, the property’s layered character unfolds: hardwood floors, expansive windows, and bespoke millwork reflect its historic integrity, while the home’s infrastructure has been attentively updated to meet the demands of contemporary living. A separate studio, connected by a covered path, with garage and dedicated workspace offers a flexible environment for creative or professional pursuits, and an additional loft third floor and original basement expand the home’s versatility even further. Surrounded by lush, irrigated grounds and mature trees, this sanctuary feels worlds away yet it remains only minutes from Austin’s most beloved dining, cultural, and academic institutions. A unique and storied residence in an irreplaceable location.
Essential Information
-
- MLS® #:
- 9624892
-
- Price:
- $1,595,000
-
- Bedrooms:
- 4
-
- Bathrooms:
- 4.00
-
- Full Baths:
- 4
-
- Square Footage:
- 3,766
-
- Acres:
- 0.50
-
- Year Built:
- 1938
-
- Type:
- Residential
-
- Sub-Type:
- Single Family Residence
-
- Status:
- Active
Community Information
-
- Address:
- 3201 West Avenue
-
- Subdivision:
- Smyth Add
-
- City:
- Austin
-
- County:
- Travis
-
- State:
- TX
-
- Zip Code:
- 78705
Amenities
-
- Utilities:
- Electricity Connected, Natural Gas Connected, Sewer Connected, Water Connected
-
- Features:
- None, Curbs
-
- Parking:
- Driveway, Detached
-
- # of Garages:
- 1
-
- View:
- None
-
- Waterfront:
- None
Interior
-
- Interior:
- Carpet, Stone, Tile, Wood
-
- Appliances:
- See Remarks
-
- Heating:
- Central, Natural Gas
-
- Fireplace:
- Yes
-
- # of Fireplaces:
- 1
-
- Fireplaces:
- Gas Log, Living Room
-
- # of Stories:
- 2
-
- Stories:
- Two
Exterior
-
- Exterior Features:
- Garden
-
- Lot Description:
- Back Yard, Corner Lot, Front Yard, Garden, Level, Trees Medium Size
-
- Roof:
- Composition
-
- Construction:
- Brick, Frame, Vinyl Siding
-
- Foundation:
- Pillar/Post/Pier
School Information
-
- District:
- Austin ISD
-
- Elementary:
- Bryker Woods
-
- Middle:
- O Henry
-
- High:
- Austin
