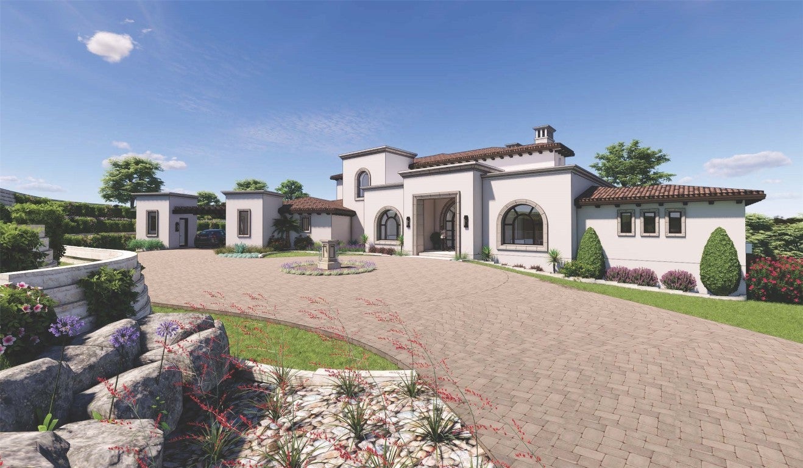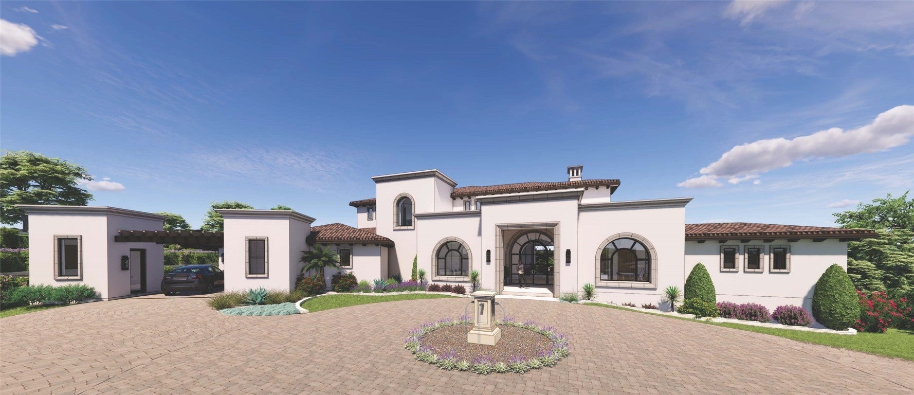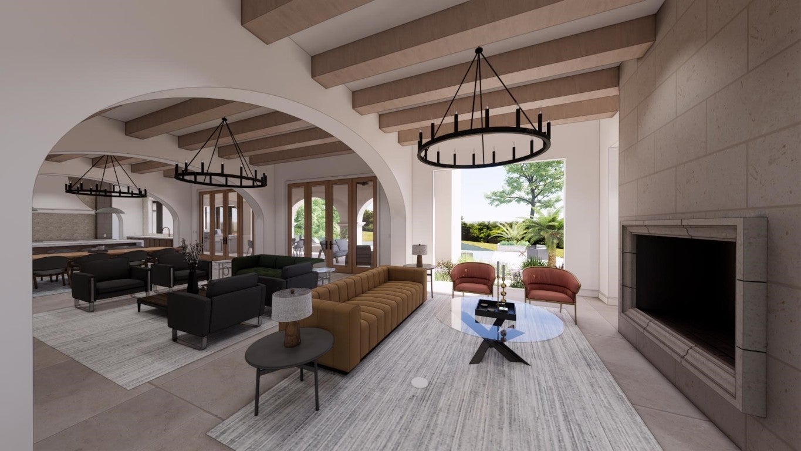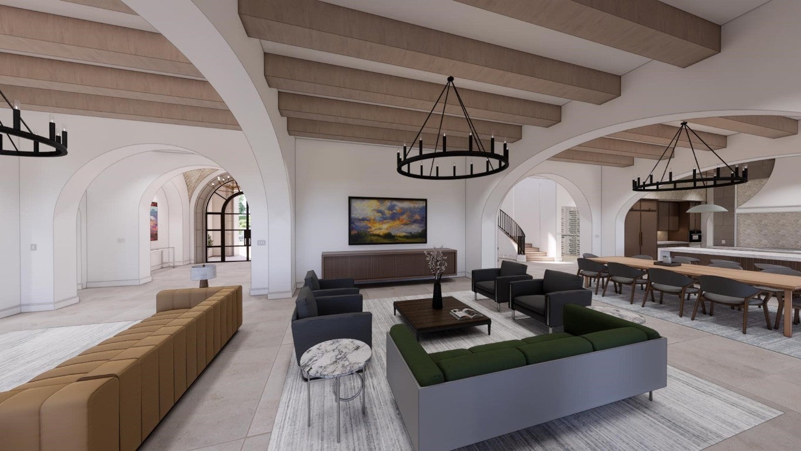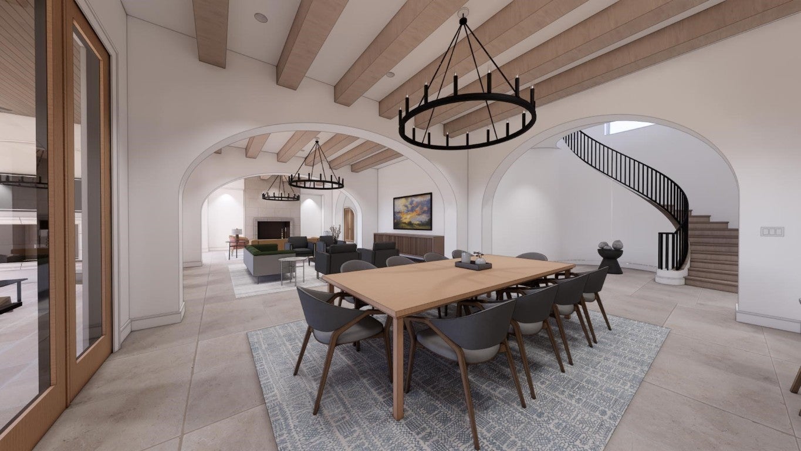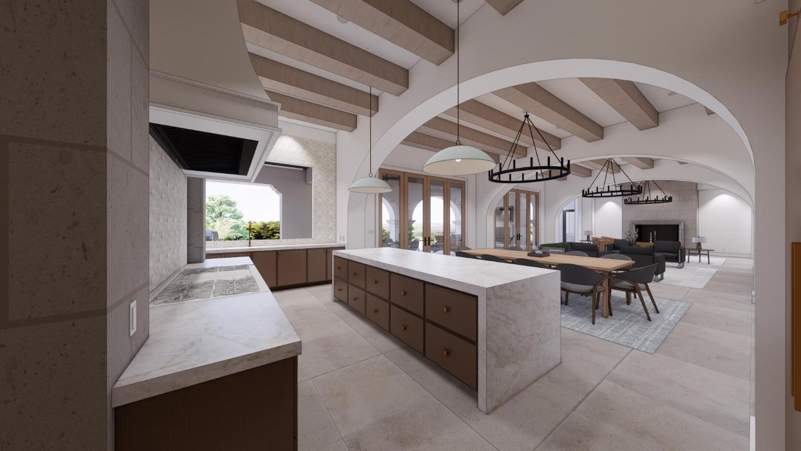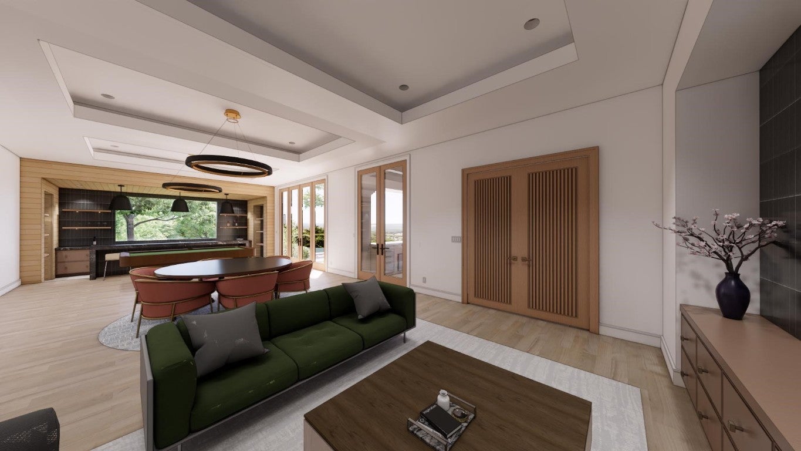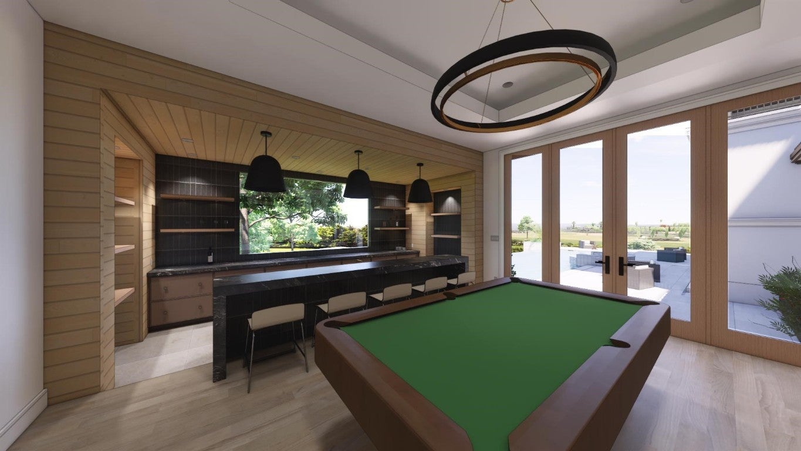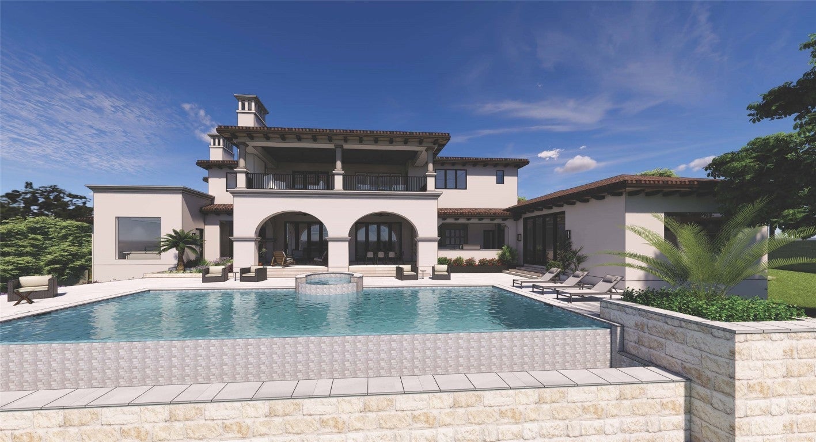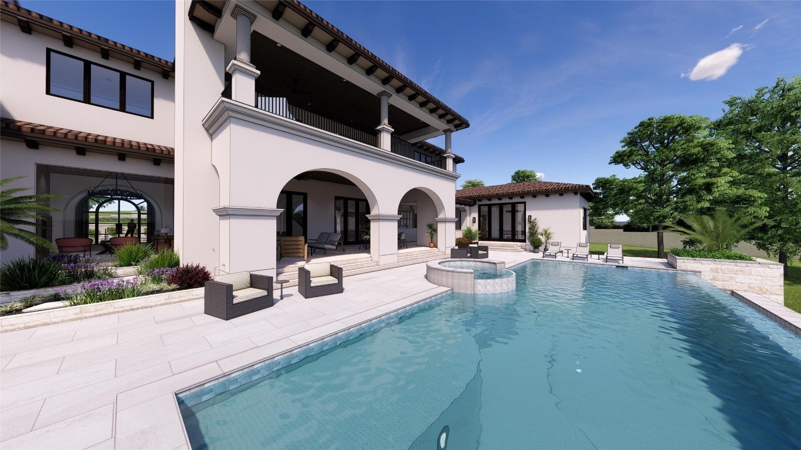$8,950,000 - 1104 Marly Way, Austin
- 5
- Bedrooms
- 6
- Baths
- 9,130
- SQ. Feet
- 1.01
- Acres
A rare opportunity, this exquisite design-build by Jauregui boasts 9,130 conditioned square footage nestled on a tree covered, one-acre homesite in the close-in community of Seven Oaks in the acclaimed Eanes ISD. A level, spacious backyard welcomes year-round enjoyment with mature tree coverage and privacy. Exceptional design and custom finishes are evident throughout the home. Strong architectural massing, stucco exterior and clay tile roof and distinctive limestone fountain present a classic exterior, reminiscent of Santa Barbara charm. A grand entry portico with distinctive custom iron and glass arched entry door open to reveal an harmonious blend of modern and classic. A palette of soft cream and light wood finishes exude a relaxed interior elegance as each living space flows seamlessly between public and private areas. With its close-in location, timeless design and luxurious amenities, this family home offers the ultimate in lifestyle in one of Austin’s most desirable neighborhoods. Move-in ready for early Fall 2025! Buyer customization welcome.
Essential Information
-
- MLS® #:
- 9890412
-
- Price:
- $8,950,000
-
- Bedrooms:
- 5
-
- Bathrooms:
- 6.00
-
- Full Baths:
- 5
-
- Half Baths:
- 1
-
- Square Footage:
- 9,130
-
- Acres:
- 1.01
-
- Year Built:
- 2025
-
- Type:
- Residential
-
- Sub-Type:
- Single Family Residence
-
- Status:
- Active
Community Information
-
- Address:
- 1104 Marly Way
-
- Subdivision:
- Seven Oaks Sec 05
-
- City:
- Austin
-
- County:
- Travis
-
- State:
- TX
-
- Zip Code:
- 78733
Amenities
-
- Utilities:
- Cable Available, Propane, Phone Available, Underground Utilities, Electricity Connected, Sewer Connected, Water Connected
-
- Features:
- None
-
- Parking:
- Garage, Garage Door Opener, Garage Faces Side, Electric Vehicle Charging Station(s), Additional Parking, Circular Driveway, Door-Single, Guest, Inside Entrance, Kitchen Level, Storage
-
- # of Garages:
- 4
-
- Garages:
- Garage Door Opener
-
- View:
- Hills
-
- Waterfront:
- None
-
- Has Pool:
- Yes
Interior
-
- Interior:
- Stone, Tile, Wood
-
- Appliances:
- Built-In Refrigerator, Double Oven, Dishwasher, ENERGY STAR Qualified Appliances, Exhaust Fan, Disposal, Gas Water Heater, Microwave, Refrigerator, Built-In Gas Range, Dryer, Freezer, Ice Maker, Range, Warming Drawer, Washer
-
- Heating:
- Central, Propane, ENERGY STAR/ACCA RSI Qualified Installation, Fireplace(s), Zoned
-
- Fireplace:
- Yes
-
- # of Fireplaces:
- 2
-
- Fireplaces:
- Great Room, Masonry, Outside, Wood Burning
-
- # of Stories:
- 2
-
- Stories:
- Two
Exterior
-
- Exterior Features:
- Balcony, Rain Gutters, Barbecue, Gas Grill, Outdoor Grill, Private Yard
-
- Lot Description:
- Back Yard, Corner Lot, Sprinklers In Rear, Sprinklers In Front, Landscaped, Sprinklers Automatic, Trees Medium Size, Views, Gentle Sloping, Many Trees, Native Plants, Private, Rock Outcropping, Sprinklers In Ground
-
- Roof:
- Spanish Tile
-
- Construction:
- Masonry, Stucco
-
- Foundation:
- Slab
School Information
-
- District:
- Eanes ISD
-
- Elementary:
- Barton Creek
-
- Middle:
- West Ridge
-
- High:
- Westlake
