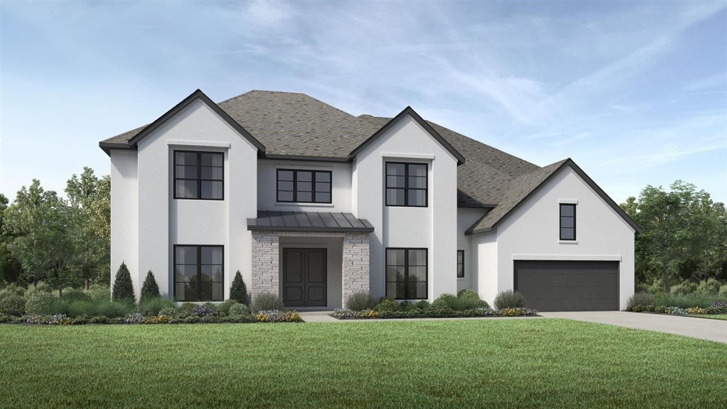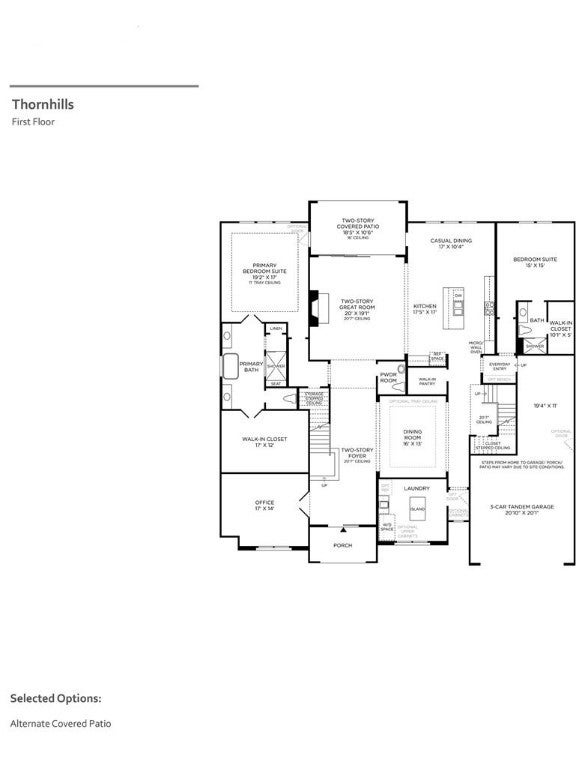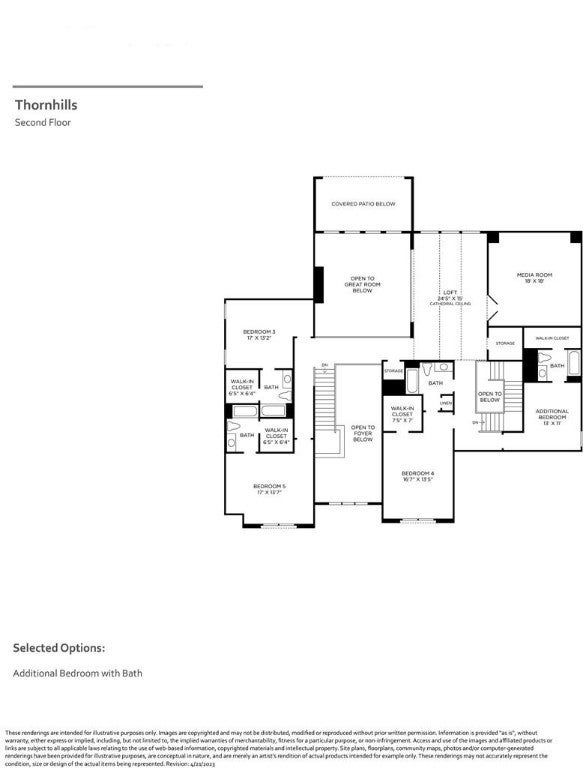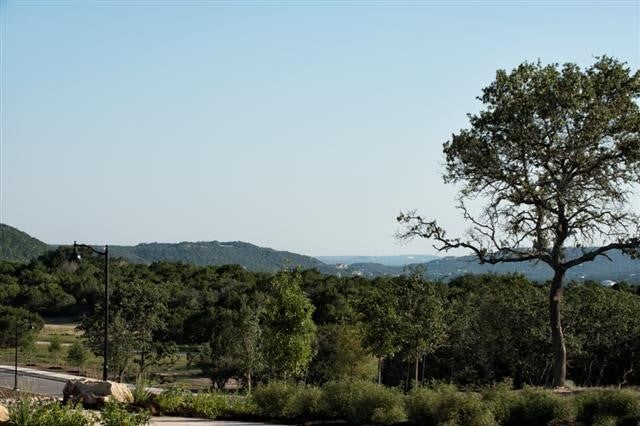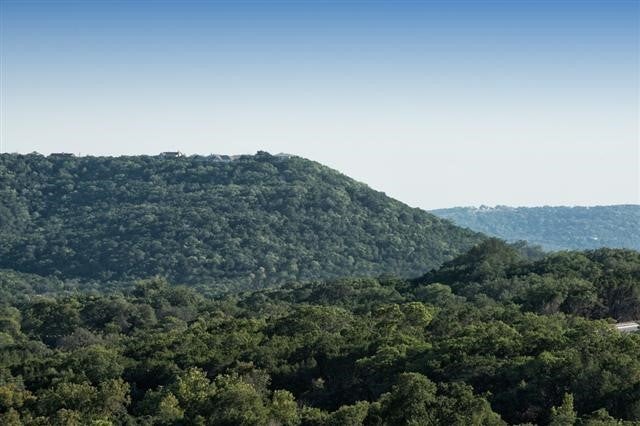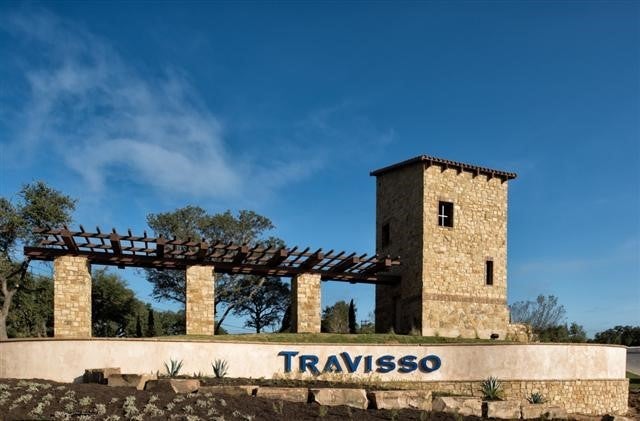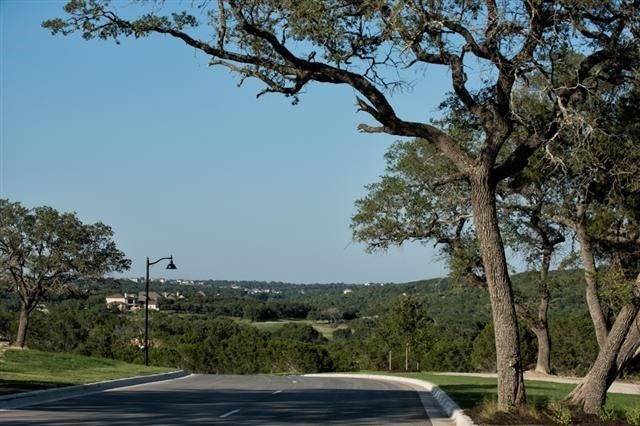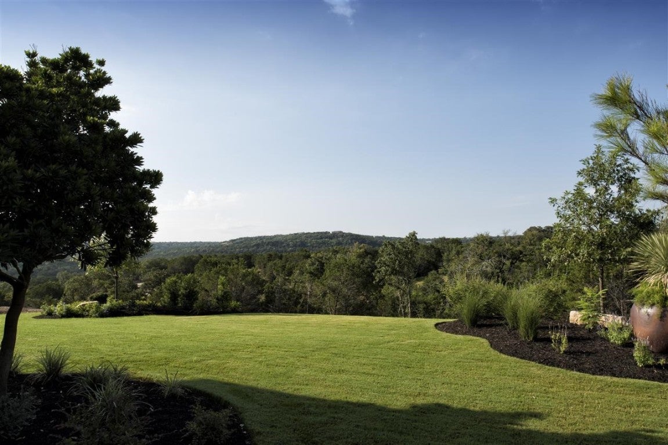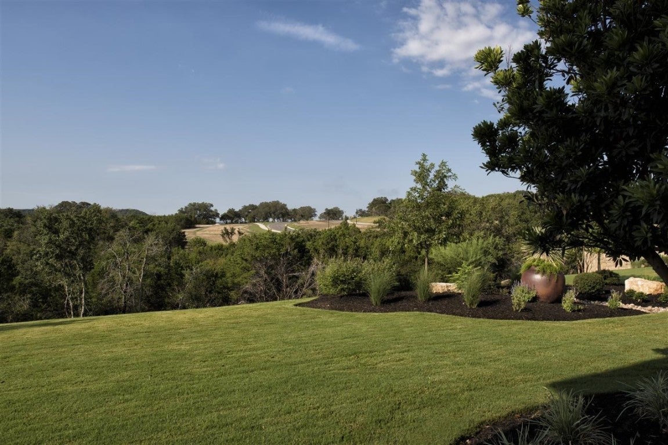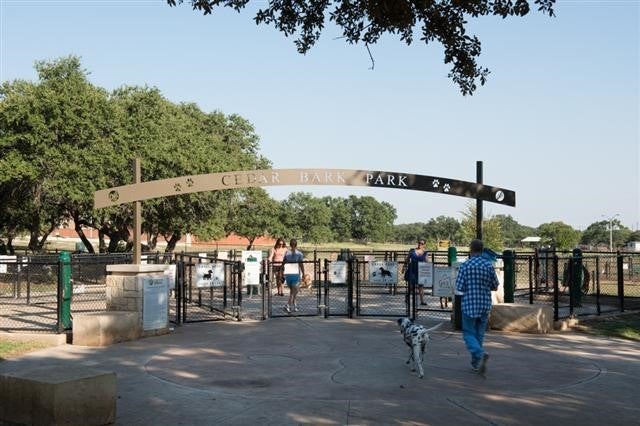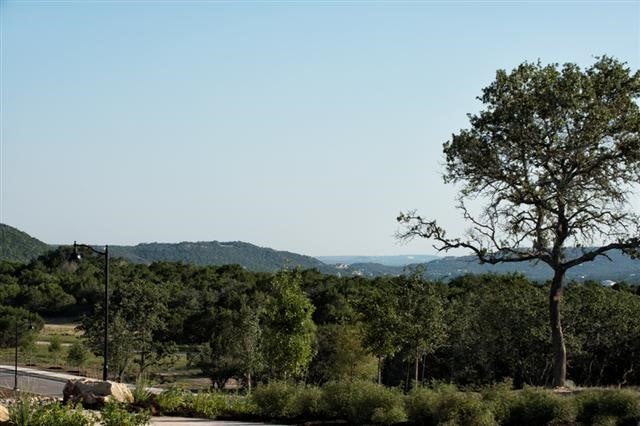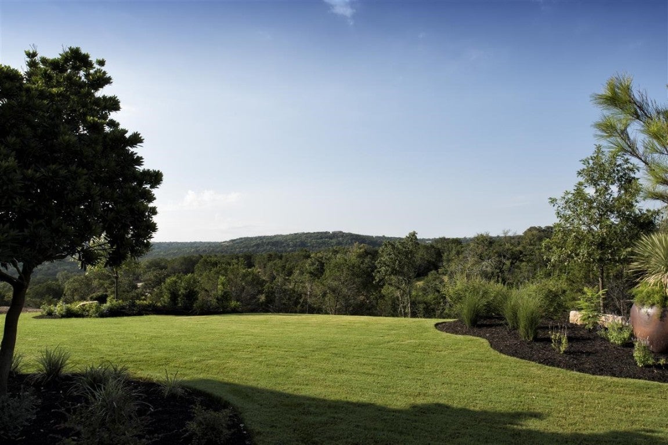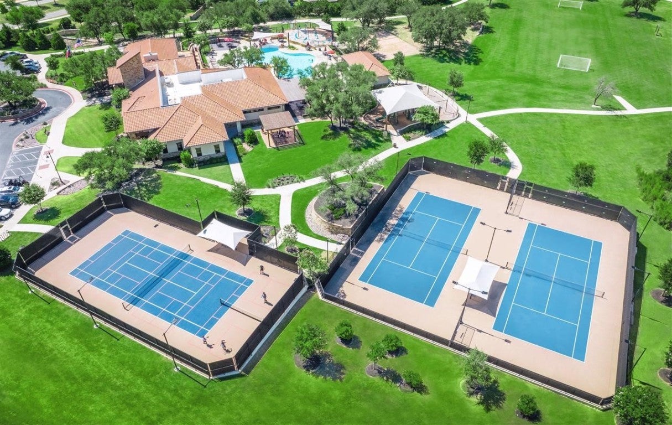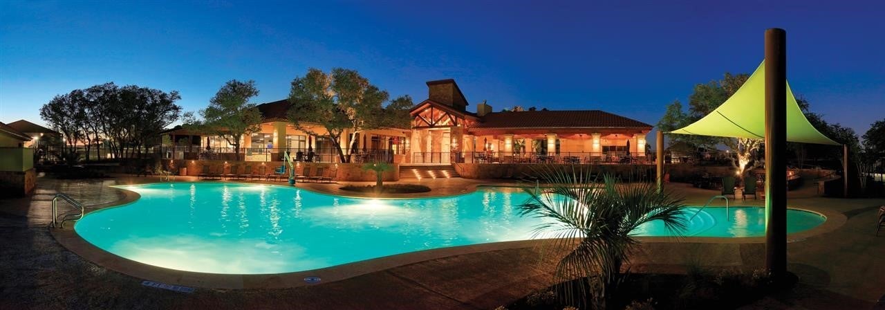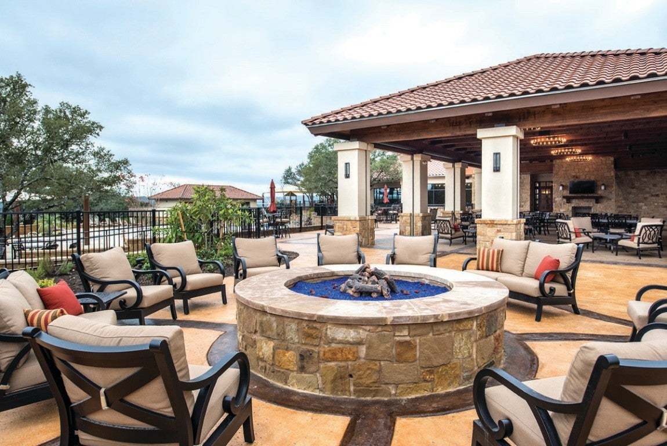$1,773,272 - 2412 Mondello Path, Leander
- 6
- Bedrooms
- 7
- Baths
- 5,900
- SQ. Feet
- 0.13
- Acres
MLS# 1597830 - Built by Toll Brothers, Inc. - June completion! ~ The Thornhills Transitional plan is one of our newest options filled with the luxury and craftsmanship you expect. This stately home features a stunning light stucco finish with dark window frames and stone accents that boasts curb appeal. The covered front porch entry opens into a spacious two-story foyer with attached home office. The formal dining room is enhanced with a decorative tray ceiling and easy access to the kitchen. The open great room includes a fireplace and multi-slide doors that open to the expanded covered patio, elevating your entertaining experience. The gourmet kitchen has a center island, casual dining space tons of cabinets and counter space and a large walk-in pantry. A comfortable bedroom suite with full bath and walk-in closet is ideal for multigenerational living or overnight guests. A relaxing primary bedroom suite with tray ceiling has a resort-style bath with dual vanities separated by a freestanding tub, a shower with seat, linen closet and generous walk-in closet. Take one of the two staircases to the upper level and be greeted with a spacious loft with cathedral ceiling and attached media room. Four expansive secondary bedrooms come complete with full baths and walk-in closets. Located in an amenity-rich community, this home has something for everyone.
Essential Information
-
- MLS® #:
- 1597830
-
- Price:
- $1,773,272
-
- Bedrooms:
- 6
-
- Bathrooms:
- 7.00
-
- Full Baths:
- 6
-
- Half Baths:
- 1
-
- Square Footage:
- 5,900
-
- Acres:
- 0.13
-
- Year Built:
- 2023
-
- Type:
- Residential
-
- Sub-Type:
- Single Family Residence
-
- Status:
- Active
Community Information
-
- Address:
- 2412 Mondello Path
-
- Subdivision:
- Travisso
-
- City:
- Leander
-
- County:
- Travis
-
- State:
- TX
-
- Zip Code:
- 78641
Amenities
-
- Utilities:
- Cable Available, Electricity Available, Sewer Available, Underground Utilities
-
- Features:
- Common Grounds/Area, Clubhouse, Community Mailbox, Dog Park, Fitness Center, Lake, Playground, Park, Pool, Sport Court(s)
-
- Parking:
- Attached, Door-Multi, Garage Faces Front, Garage, Garage Door Opener
-
- # of Garages:
- 3
-
- Garages:
- Garage Door Opener
-
- View:
- Hills, Neighborhood, Trees/Woods, Canyon
-
- Waterfront:
- None
Interior
-
- Interior:
- Carpet, Tile, Wood
-
- Appliances:
- Built-In Electric Oven, Built-In Range, Dishwasher, ENERGY STAR Qualified Appliances, Exhaust Fan, Gas Cooktop, Disposal, Microwave, Range Hood, Self Cleaning Oven, Stainless Steel Appliance(s), Tankless Water Heater
-
- Heating:
- Central
-
- Fireplace:
- Yes
-
- # of Fireplaces:
- 1
-
- Fireplaces:
- Electric
-
- # of Stories:
- 2
-
- Stories:
- Two
Exterior
-
- Exterior Features:
- Exterior Steps
-
- Lot Description:
- Back Yard, Landscaped, Many Trees
-
- Roof:
- Composition
-
- Construction:
- Attic/Crawl Hatchway(s) Insulated, Blown-In Insulation, Masonry, Stone, Stucco
-
- Foundation:
- Slab
School Information
-
- District:
- Leander ISD
-
- Elementary:
- CC Mason
-
- Middle:
- Running Brushy
-
- High:
- Leander High
