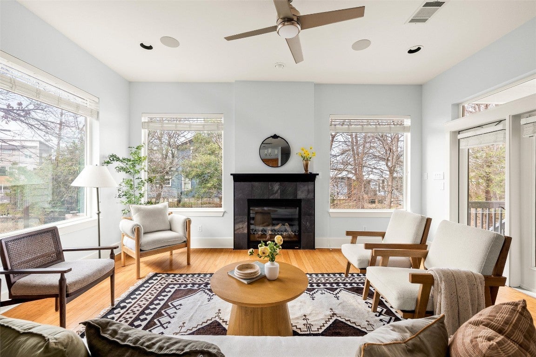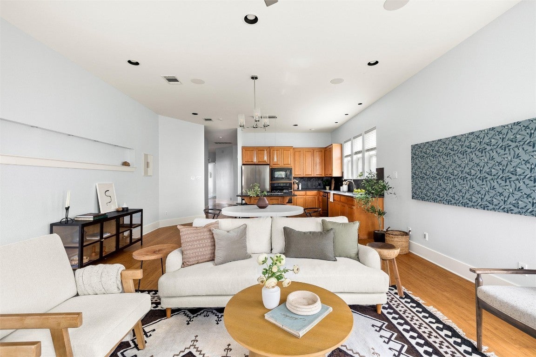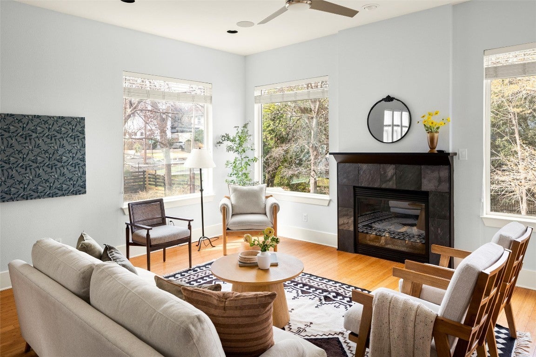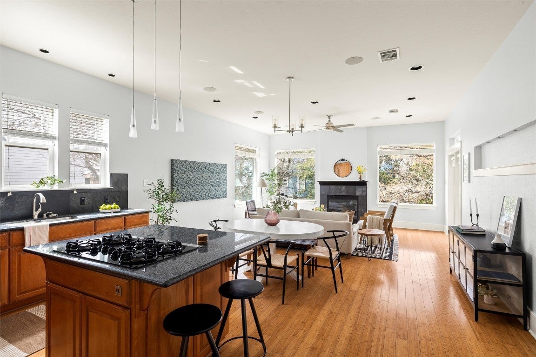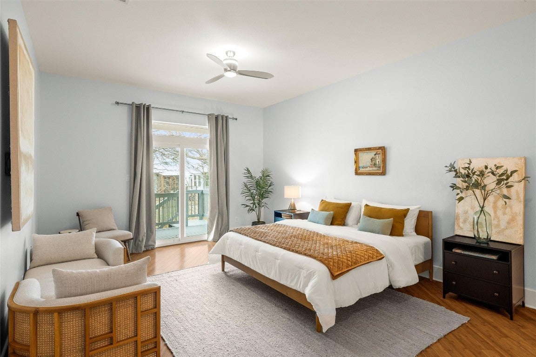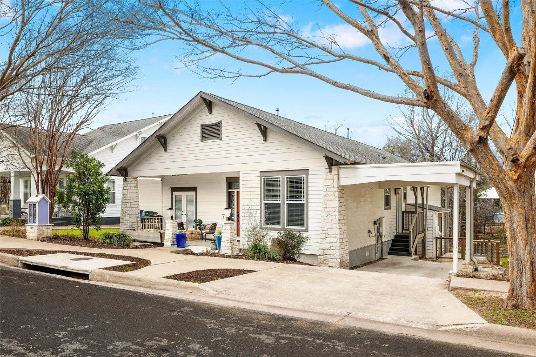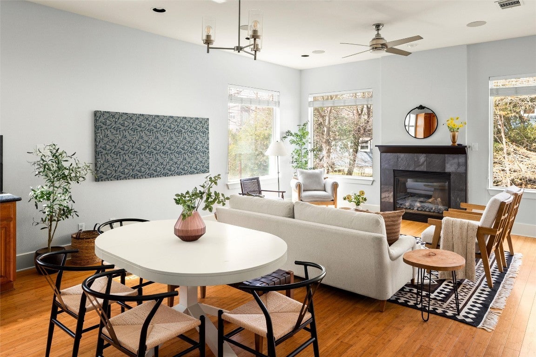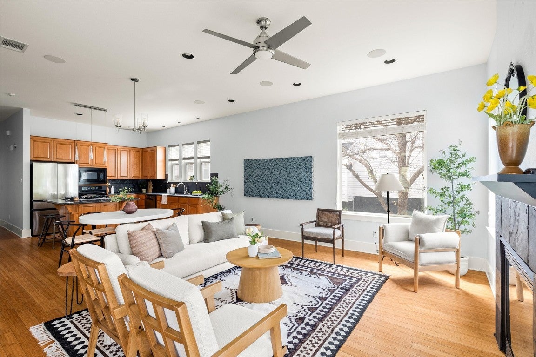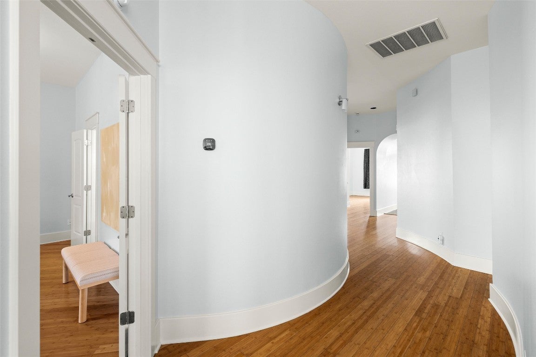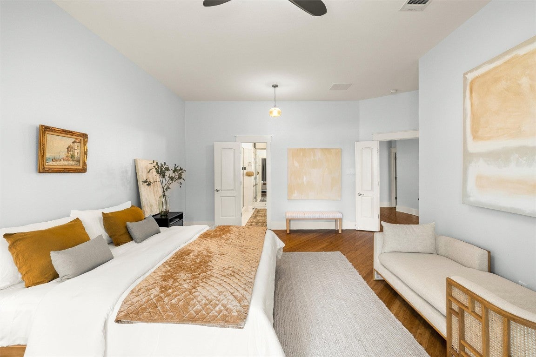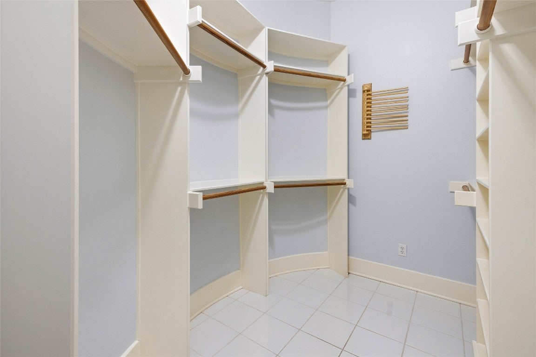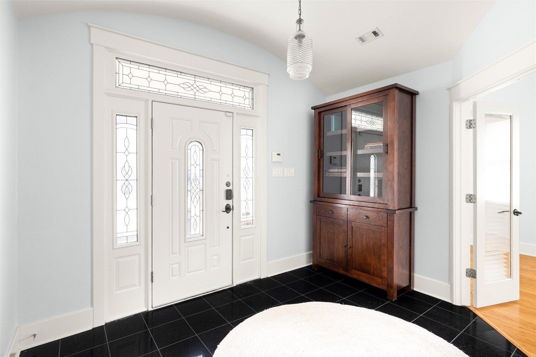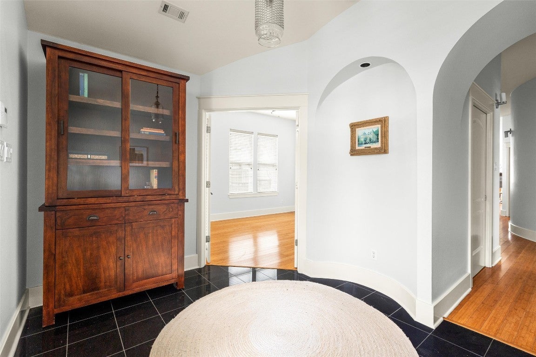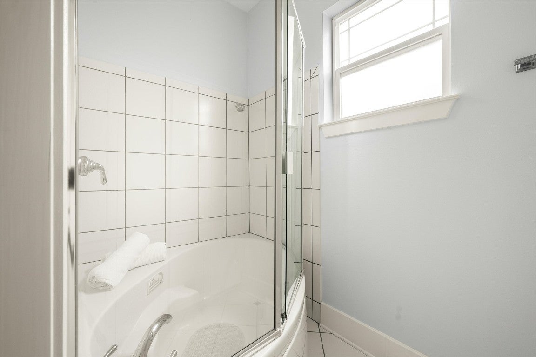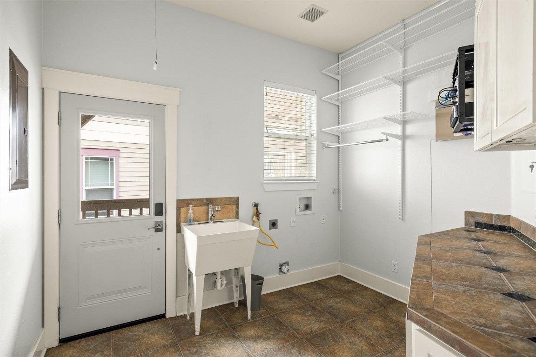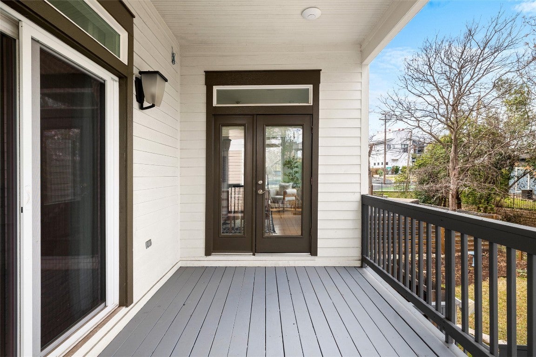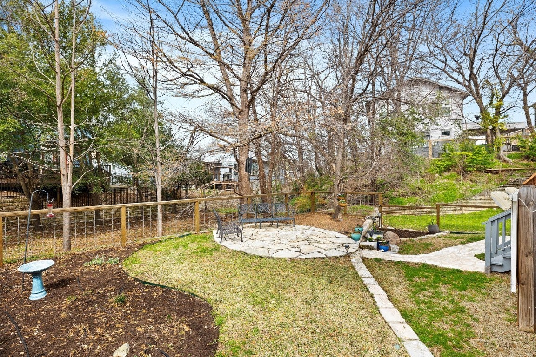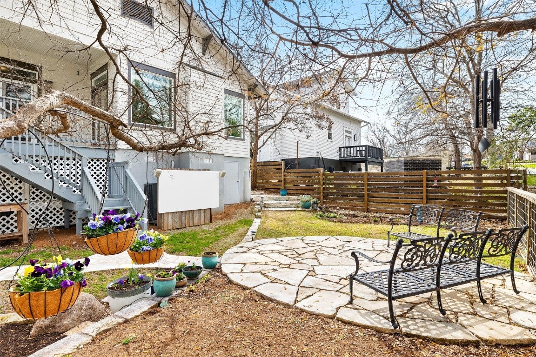$850,000 - 2151 Sage Creek Loop, Austin
- 3
- Bedrooms
- 2
- Baths
- 2,091
- SQ. Feet
- 0.14
- Acres
Tucked into the southeast corner of Travis Heights is Sage Creek Loop, a cozy neighborhood of 18 Craftsman-inspired single family homes built in 2004. Custom built on the largest lot in the subdivision, this home backs to a protected greenbelt, which adds a feeling of privacy. The covered front & back porches and backyard stone patio provide wonderful spaces for outdoor enjoyment with low-maintenance landscaping. One of only two single-story homes in Sage Creek Loop, the open floor plan with high ceilings creates a sense of openness, and each of the three generously sized bedrooms and two bathrooms feel spacious and comfortable. One of the bedrooms makes a great home office and features two sets of French doors opening to the front entry foyer and outside to the front porch. Under the house in back are two storage areas great for keeping gardening supplies, lawn equipment & bikes. Walk 10 minutes to Big Stacy Neighborhood Park, Curra's Grill, or Whip In, and enjoy quick access to all the necessities and pleasures of South Congress Avenue.
Essential Information
-
- MLS® #:
- 1822839
-
- Price:
- $850,000
-
- Bedrooms:
- 3
-
- Bathrooms:
- 2.00
-
- Full Baths:
- 2
-
- Square Footage:
- 2,091
-
- Acres:
- 0.14
-
- Year Built:
- 2004
-
- Type:
- Residential
-
- Sub-Type:
- Single Family Residence
-
- Status:
- Active
Community Information
-
- Address:
- 2151 Sage Creek Loop
-
- Subdivision:
- Sage Creek
-
- City:
- Austin
-
- County:
- Travis
-
- State:
- TX
-
- Zip Code:
- 78704
Amenities
-
- Utilities:
- Electricity Available, Electricity Connected, Natural Gas Available, Natural Gas Connected, Water Available, Water Connected
-
- Features:
- Common Grounds/Area, Community Mailbox
-
- Parking:
- Carport, Off Street
-
- View:
- Park/Greenbelt
-
- Waterfront:
- None
Interior
-
- Interior:
- Tile, Bamboo
-
- Appliances:
- Built-In Oven, Dishwasher, Exhaust Fan, Gas Cooktop, Disposal, Gas Water Heater, Microwave
-
- Heating:
- Central, Natural Gas
-
- Fireplace:
- Yes
-
- # of Fireplaces:
- 1
-
- Fireplaces:
- Family Room
-
- # of Stories:
- 1
-
- Stories:
- One
Exterior
-
- Exterior Features:
- Balcony, Exterior Steps, Private Yard, Rain Gutters
-
- Lot Description:
- Sprinklers Automatic, Sprinklers In Ground
-
- Roof:
- Composition
-
- Construction:
- HardiPlank Type, Stucco
-
- Foundation:
- Pillar/Post/Pier, Slab, Combination
School Information
-
- District:
- Austin ISD
-
- Elementary:
- Travis Hts
-
- Middle:
- Lively
-
- High:
- Travis
