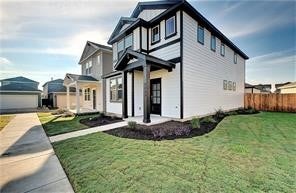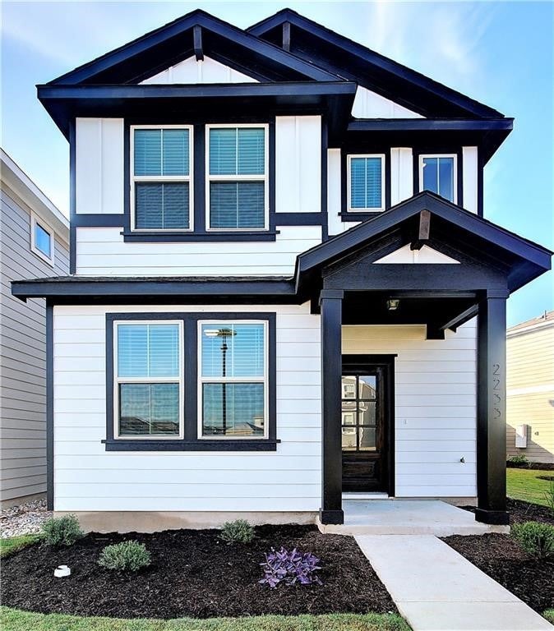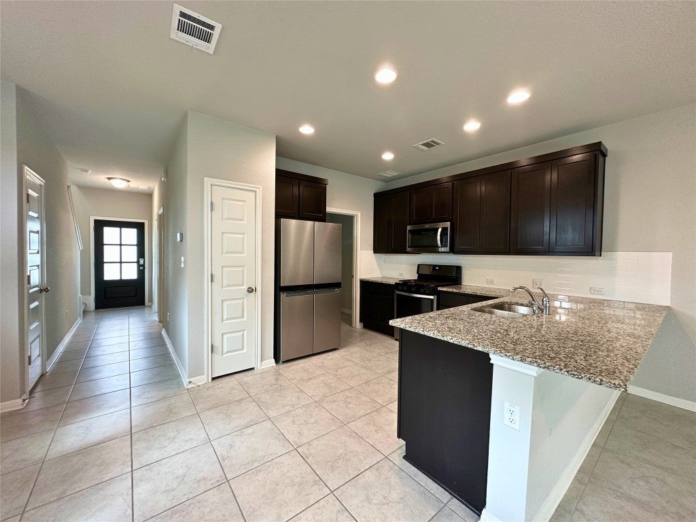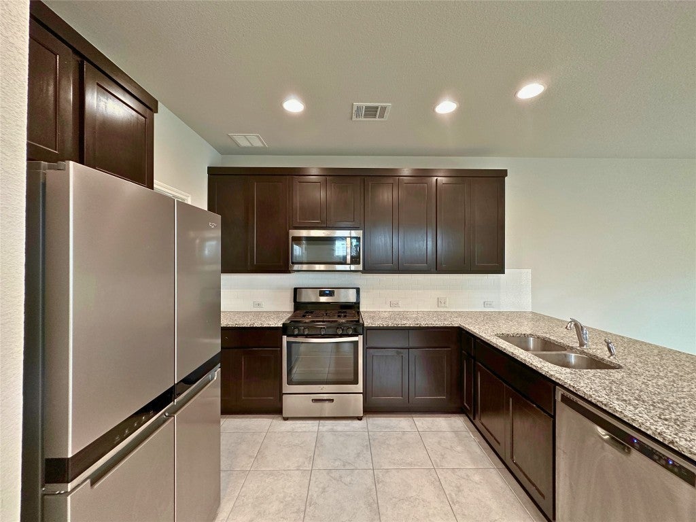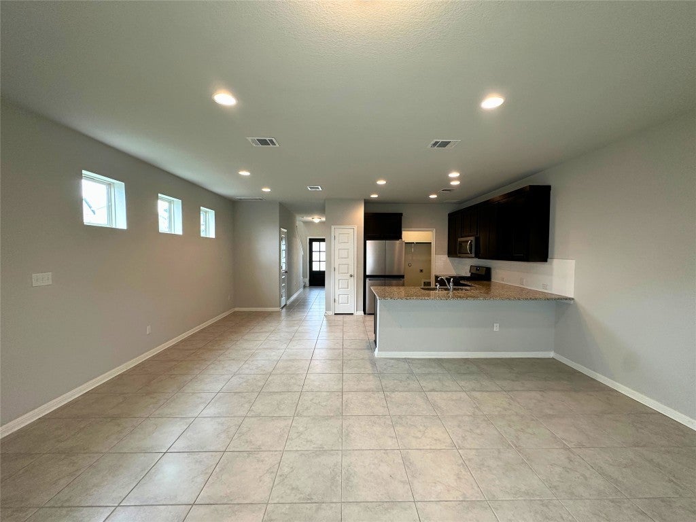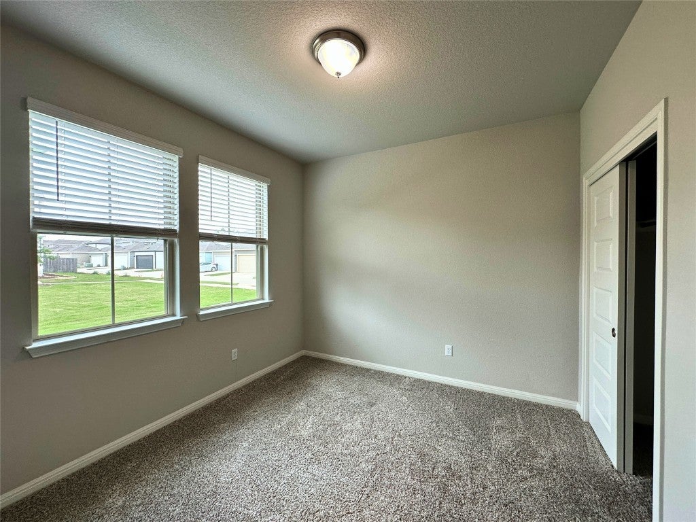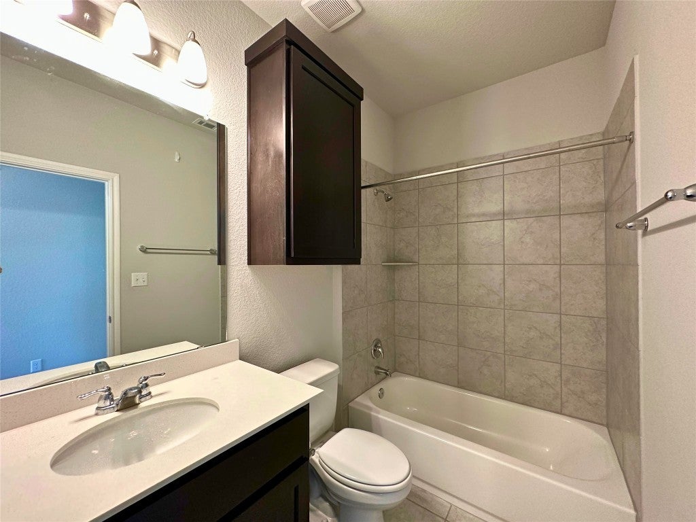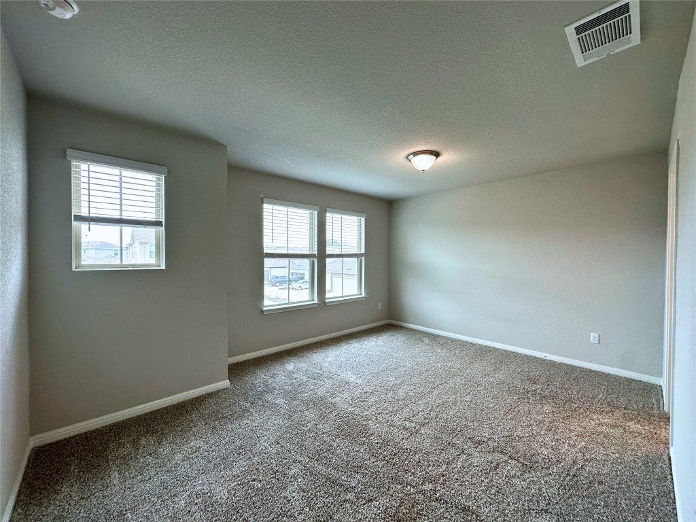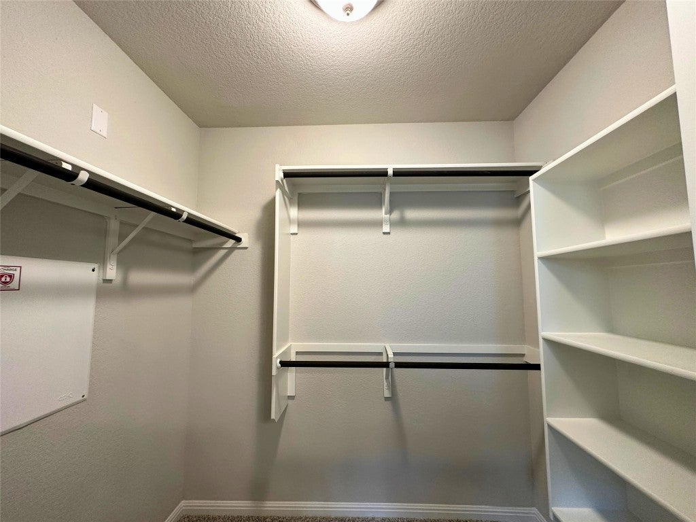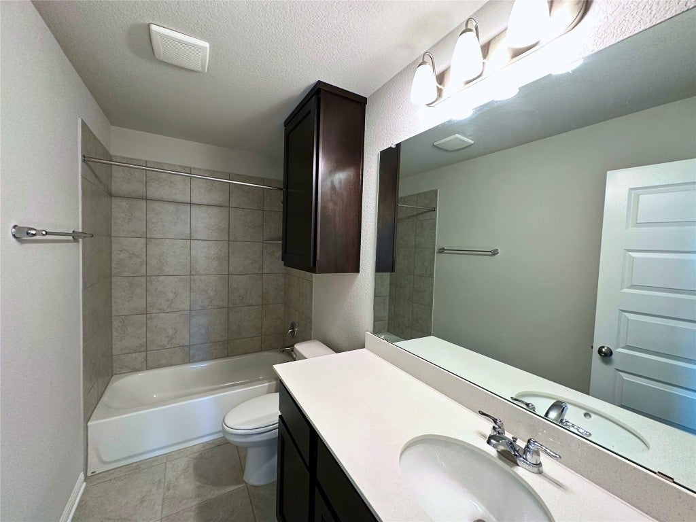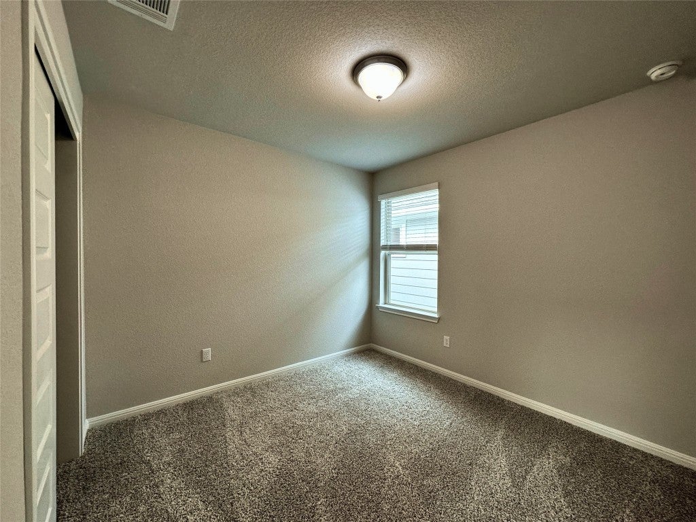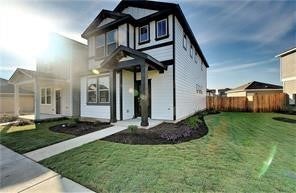$2,225 - 2233 Arendale Drive, Leander
- 4
- Bedrooms
- 3
- Baths
- 1,684
- SQ. Feet
- 0.03
- Acres
Please text for all inquiries. Due to high volume, please DO NOT call the listing agent. Welcome home to your suburban oasis designed for family living at its finest! This stunning 4-bedroom, 3-bathroom single-family residence boasts an expansive 1,684-square-foot layout, perfect for comfortable living and entertaining. The first floor features an inviting open-concept living and kitchen space, complete with gleaming stainless-steel appliances, ensuring the family chef will revel in culinary adventures. A bedroom on the main level offers flexibility for guests or can be transformed into a home office. Step outside to the large side yard, an ideal space for family gatherings, bordered by serene green space for added privacy and tranquility. Upstairs, the additional bedrooms offer a restful retreat after a day's adventures. Located within walking distance to Lakewood Park, your family can enjoy hiking, biking, and fishing or take a leisurely stroll to the lake. You're also moments away from Cedar Park's prime shopping spots, including Costco and Target, with a host of restaurants and entertainment options near FM1431. With ample parking for up to 4 vehicles, this home is the epitome of convenience and charm, tailored for family life. Please note, tenants are responsible for providing their own washer, and dryer.No vouchers accepted
Essential Information
-
- MLS® #:
- 2045836
-
- Price:
- $2,225
-
- Bedrooms:
- 4
-
- Bathrooms:
- 3.00
-
- Full Baths:
- 3
-
- Square Footage:
- 1,684
-
- Acres:
- 0.03
-
- Year Built:
- 2021
-
- Type:
- Residential Lease
-
- Sub-Type:
- Single Family Residence
-
- Status:
- Active
Community Information
-
- Address:
- 2233 Arendale Drive
-
- Subdivision:
- Crystal Springs
-
- City:
- Leander
-
- County:
- Williamson
-
- State:
- TX
-
- Zip Code:
- 78641
Amenities
-
- Utilities:
- Electricity Available, Natural Gas Available, Water Available
-
- Features:
- Pool, Street Lights, Trails/Paths
-
- Parking:
- Garage, Garage Door Opener, Garage Faces Rear, Detached
-
- # of Garages:
- 2
-
- Garages:
- Garage Door Opener
-
- View:
- None
-
- Waterfront:
- None
Interior
-
- Interior:
- Carpet, Tile
-
- Appliances:
- Dishwasher, Gas Cooktop, Disposal, Gas Range, Refrigerator
-
- Heating:
- Central, Electric
-
- # of Stories:
- 2
-
- Stories:
- Two
Exterior
-
- Exterior Features:
- Private Yard
-
- Lot Description:
- Sprinklers Automatic, Trees Small Size
-
- Roof:
- Composition, Shingle
-
- Construction:
- HardiPlank Type
-
- Foundation:
- Slab
School Information
-
- District:
- Leander ISD
-
- Elementary:
- Pleasant Hill
-
- Middle:
- Knox Wiley
-
- High:
- Rouse
