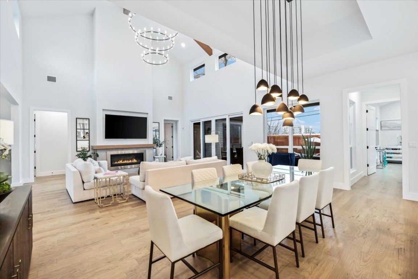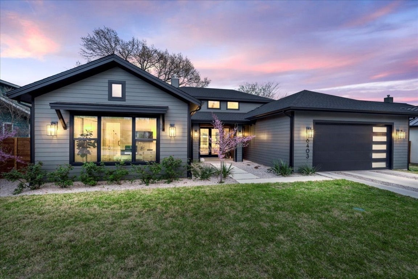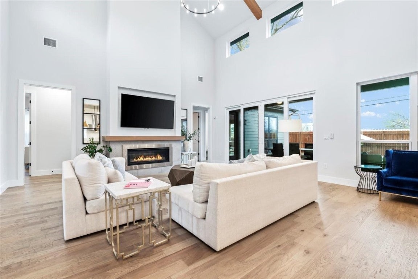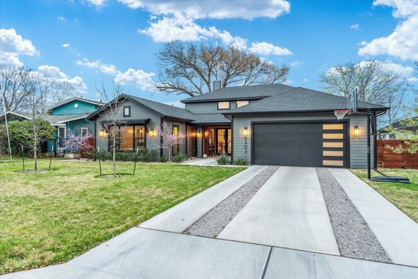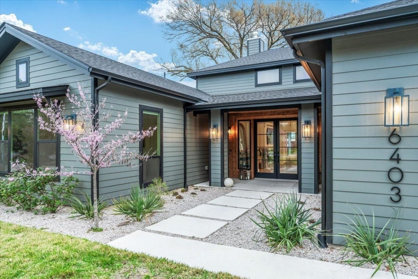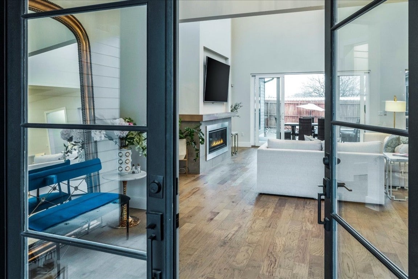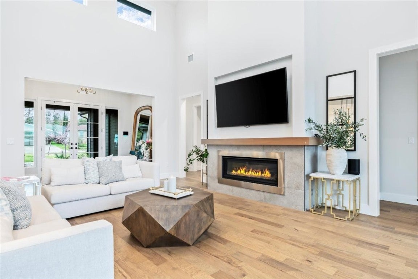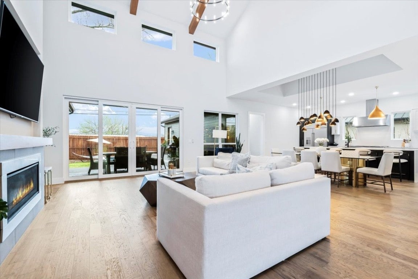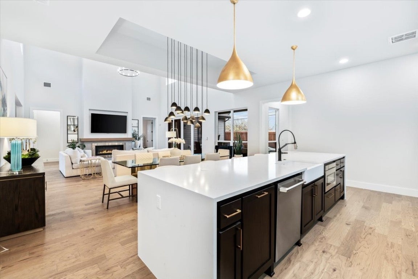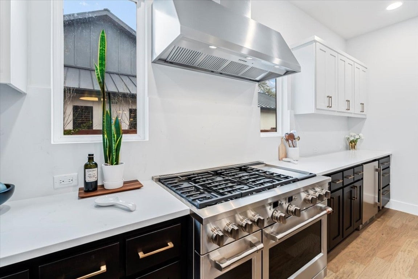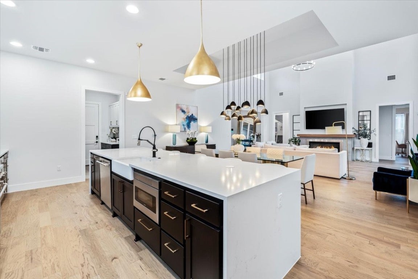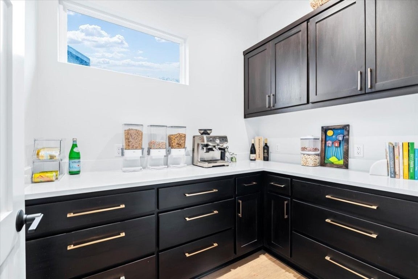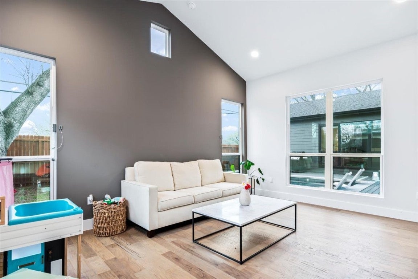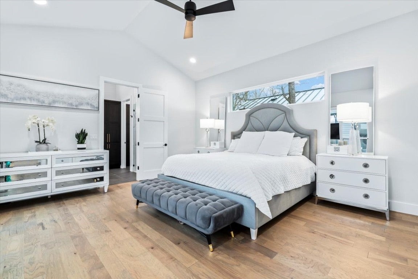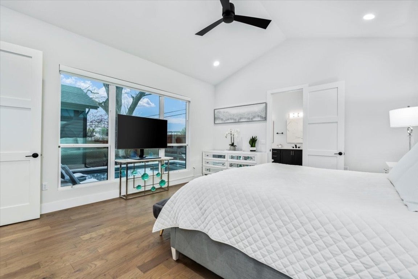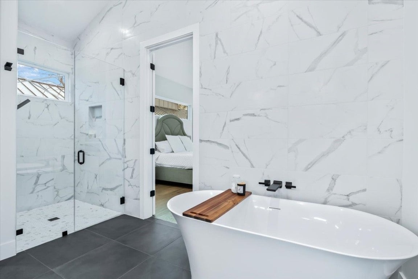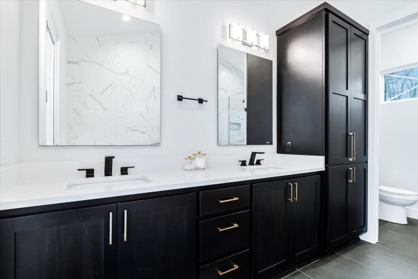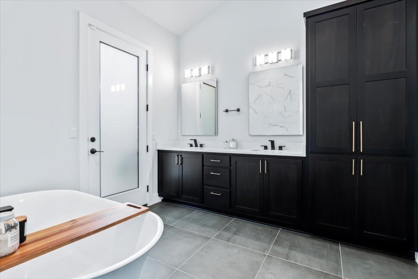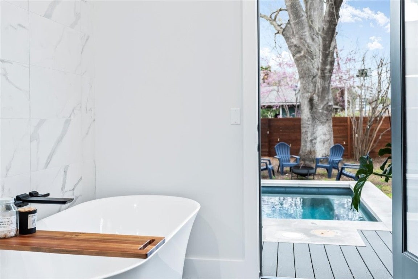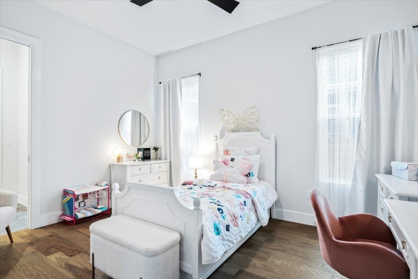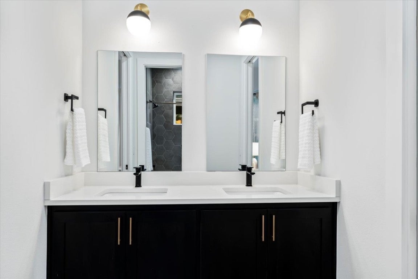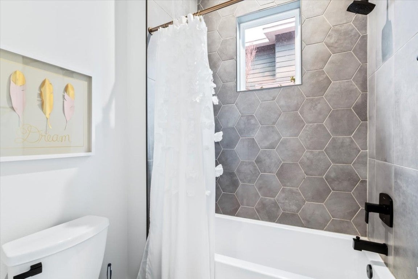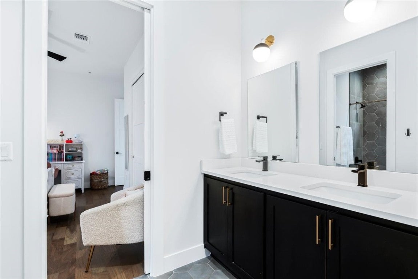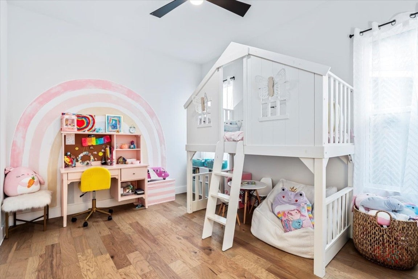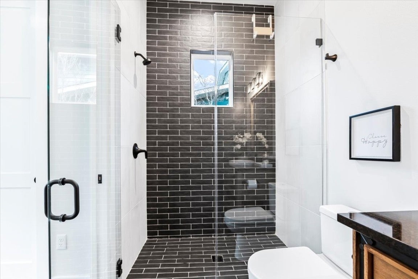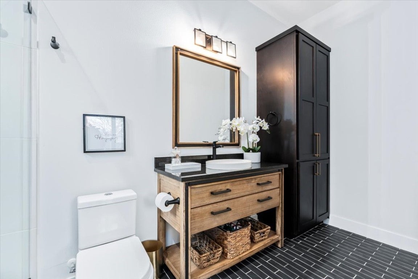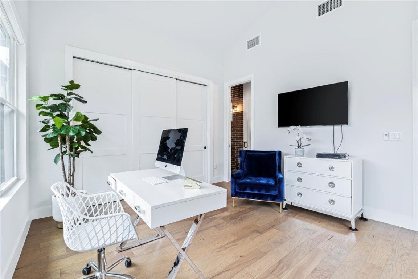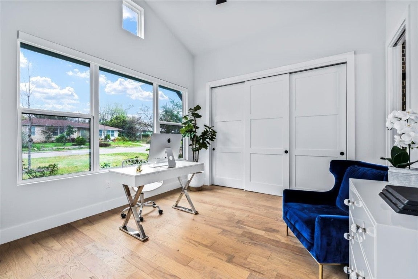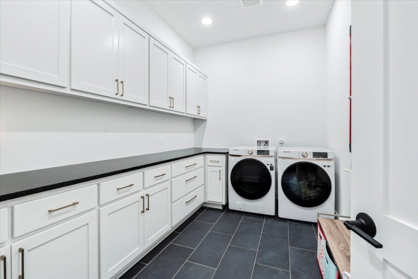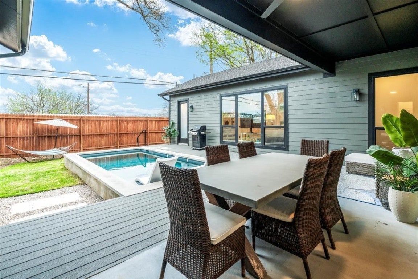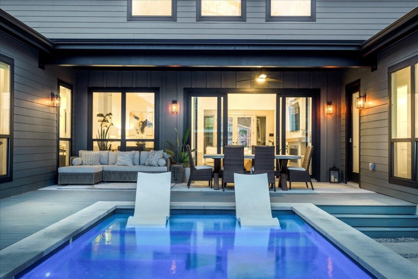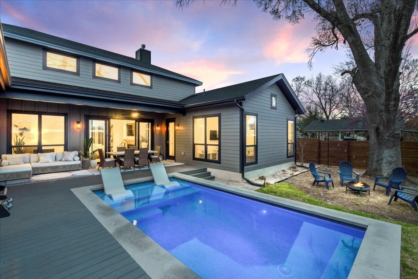$2,149,000 - 6403 Nasco Drive, Austin
- 4
- Bedrooms
- 4
- Baths
- 3,138
- SQ. Feet
- 0.25
- Acres
Completed in October of 2022, this single-story residence offers an unparalleled living experience. With 4 spacious bedrooms all with ensuite bathrooms and 2 living areas, a custom primary closet built-in organization system by California Closets and electric privacy shades, this 3,138 sqft gem is designed for comfort and convenience. As you step inside, you’ll be greeted by a thoughtful and intentional floor plan flooded with natural light and 20+ foot vaulted ceilings in the main living area. The chef's kitchen features top-of-the-line appliances, dual-toned cabinetry, and a center island with waterfall Quartz countertops that's perfect for gatherings. The living area boasts high ceilings with exposed beams and a cozy fireplace, creating a perfect ambiance for relaxation and entertaining. Retreat to the generous primary suite, complete with a spa-like en-suite bathroom featuring a soaking tub and a walk-in shower. The additional 3 bedrooms provide ample space for family and guests. Outside, the sparkling pool and covered patio offer a serene oasis for outdoor enjoyment. This property is ideally located in the heart of Allandale, known for its tree-lined streets and easy access to dining, shopping, and entertainment. With its modern design and premium finishes, this Rivendale Homes masterpiece is ready to welcome you home. Don't miss the opportunity to make this your forever home in North Austin's beloved Allandale neighborhood.
Essential Information
-
- MLS® #:
- 2053733
-
- Price:
- $2,149,000
-
- Bedrooms:
- 4
-
- Bathrooms:
- 4.00
-
- Full Baths:
- 3
-
- Half Baths:
- 1
-
- Square Footage:
- 3,138
-
- Acres:
- 0.25
-
- Year Built:
- 2022
-
- Type:
- Residential
-
- Sub-Type:
- Single Family Residence
-
- Status:
- Active
Community Information
-
- Address:
- 6403 Nasco Drive
-
- Subdivision:
- Treadwell Add Sec 01
-
- City:
- Austin
-
- County:
- Travis
-
- State:
- TX
-
- Zip Code:
- 78757
Amenities
-
- Utilities:
- Electricity Connected, Fiber Optic Available, Natural Gas Connected, Sewer Connected, Water Connected
-
- Features:
- None
-
- Parking:
- Attached, Door-Single, Driveway, Garage Faces Front, Garage, Garage Door Opener
-
- # of Garages:
- 2
-
- Garages:
- Garage Door Opener
-
- View:
- None
-
- Waterfront:
- None
-
- Has Pool:
- Yes
Interior
-
- Interior:
- Tile, Wood
-
- Appliances:
- Dishwasher, ENERGY STAR Qualified Appliances, Electric Water Heater, Free-Standing Gas Range, Disposal, Microwave, Stainless Steel Appliance(s), Self Cleaning Oven, Trash Compactor
-
- Heating:
- Central
-
- Fireplace:
- Yes
-
- # of Fireplaces:
- 1
-
- Fireplaces:
- Family Room
-
- # of Stories:
- 1
-
- Stories:
- One
Exterior
-
- Exterior Features:
- Rain Gutters, Exterior Steps
-
- Lot Description:
- Sprinklers In Rear, Sprinklers In Front, Landscaped, Sprinklers Automatic, Garden, Trees Large Size
-
- Roof:
- Composition, Shingle
-
- Construction:
- HardiPlank Type
-
- Foundation:
- Slab
School Information
-
- District:
- Austin ISD
-
- Elementary:
- Gullett
-
- Middle:
- Lamar (Austin ISD)
-
- High:
- McCallum
