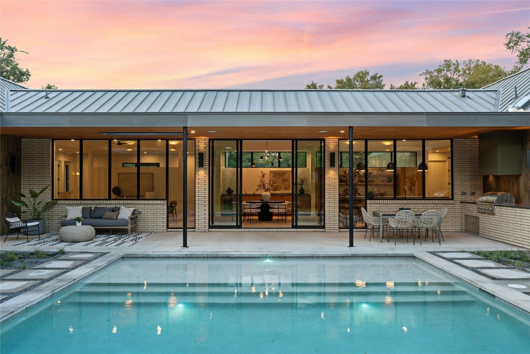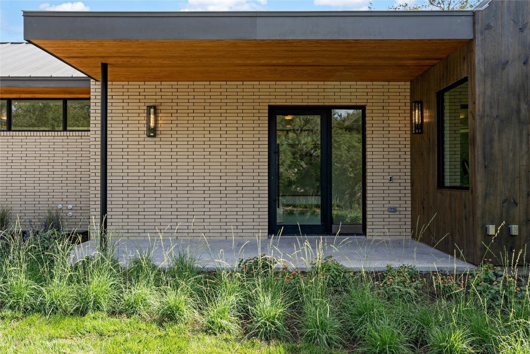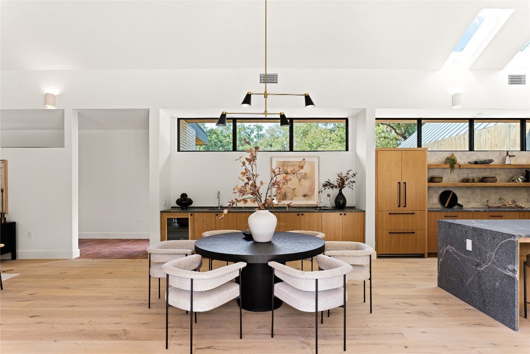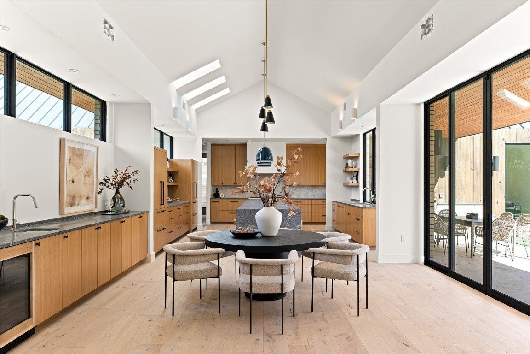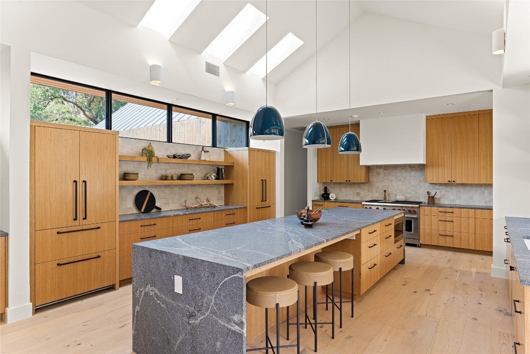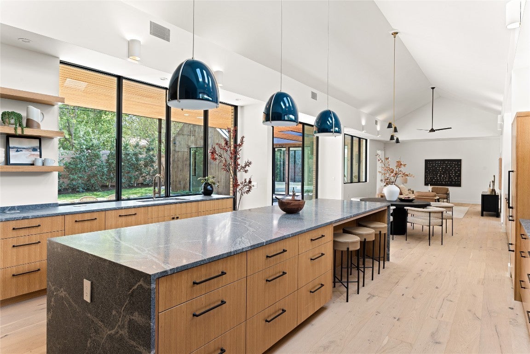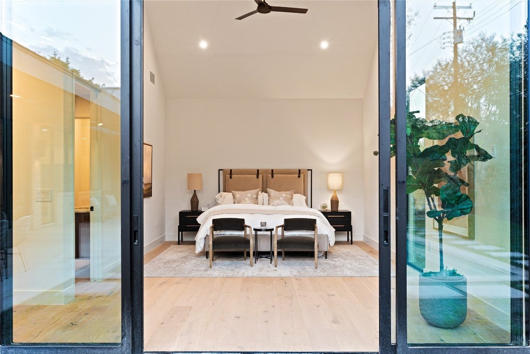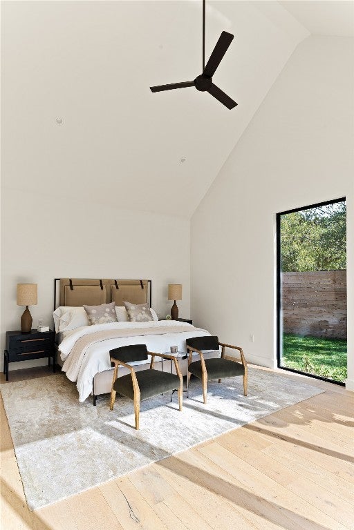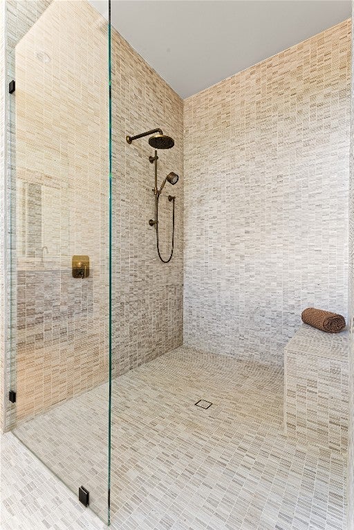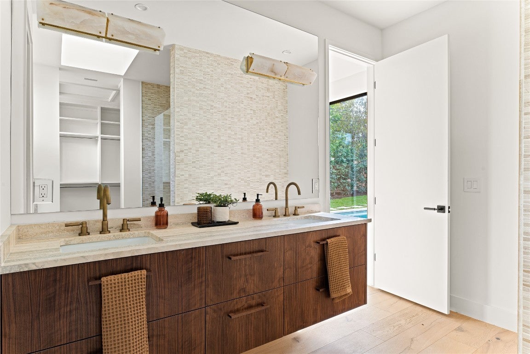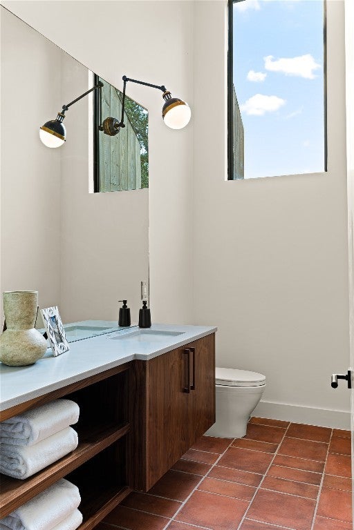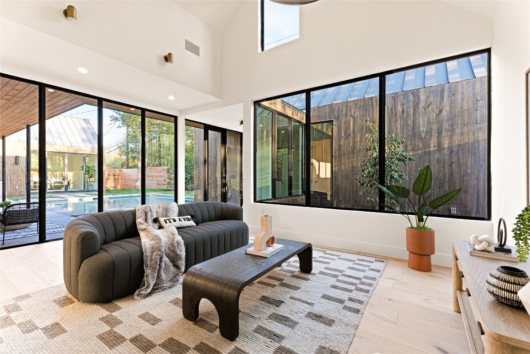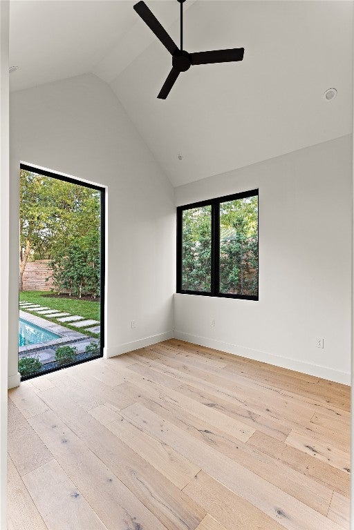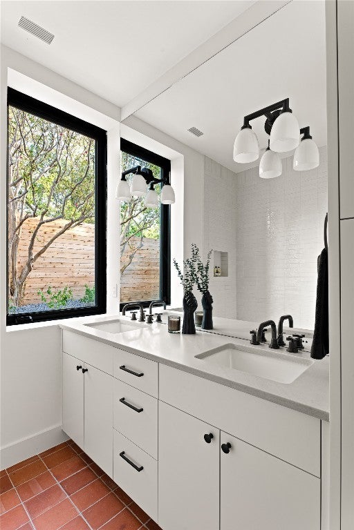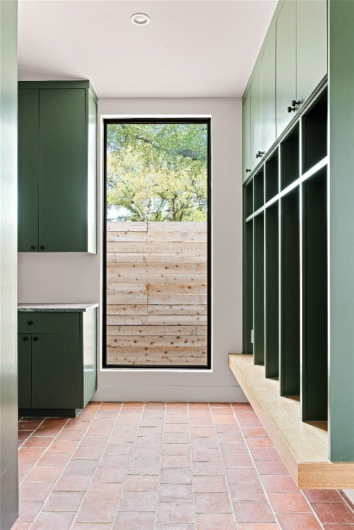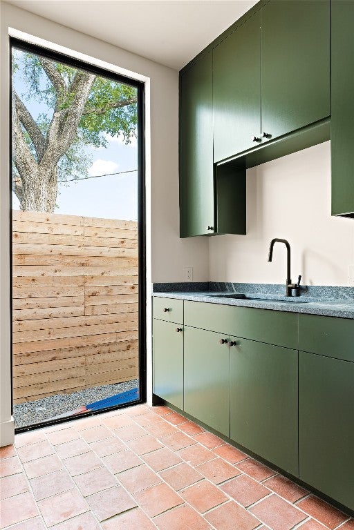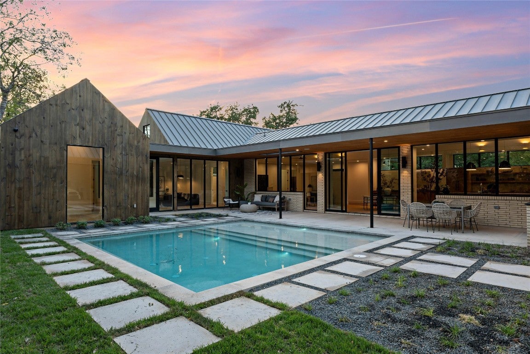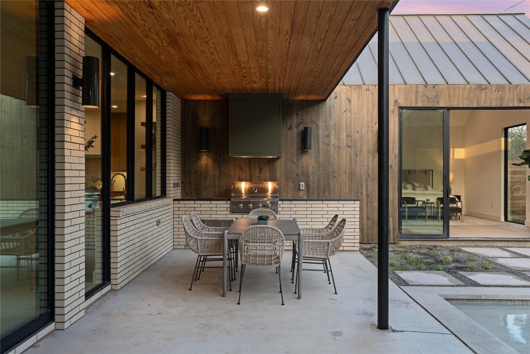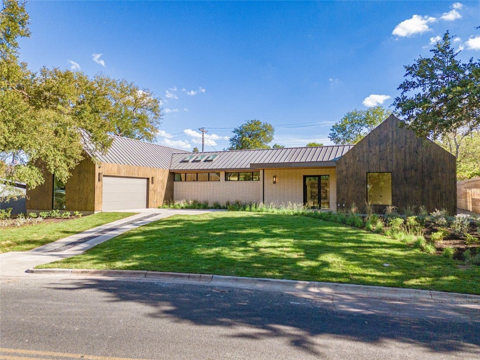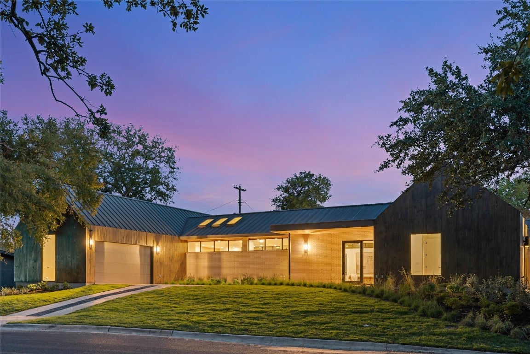$3,895,000 - 2119 Barton Hills Drive, Austin
- 4
- Bedrooms
- 4
- Baths
- 3,797
- SQ. Feet
- 0.3
- Acres
Thoughtfully designed by Side Angle Side and masterfully built by Cobb Development this luxurious new home offers rare single-story living in the heart of Barton Hills. Floor to ceiling windows flood the interior with natural light, highlighting the custom cabinetry, vaulted ceilings, and designer finishes. The U-shaped floor plan wraps around the pool and landscaped backyard creating unique spaces and views in every room in the home. The focal point of this home is a gourmet kitchen equipped with top-of-the-line appliances, making it a culinary haven for any chef. Every detail of this home exudes elegance, from the high-end fixtures to the exquisite materials used throughout. Details and Features... Large Single Story 3,797 sq ft (per appraisal)...4 Bedrooms (primary and two others with vaulted ceilings...3.5 Bathrooms...2 Living Spaces (both with vaulted ceilings)...Large Flex Space/Office/Gym/Living Space w/ Separate Entry to Street...Oversized Garage...Approximately 769 sq ft of covered exterior spaces...Oversized 22'x22' Pool...Large Flat .3 Acre Lot...Endless Custom Cabinetry and Built-In Spaces...Two Cabinet Wood Panel Refrigerators and Freezers...Designer Tile and White Oak Flooring Throughout...48" Wolf Range...Outdoor Grill, Hood and Sink...Luxury Plumbing & Lighting...Western Window & Doors Throughout...All Brick Masonry & Real Wood Exteriors...Custom Landscaping & Metal Roof.
Essential Information
-
- MLS® #:
- 2519507
-
- Price:
- $3,895,000
-
- Bedrooms:
- 4
-
- Bathrooms:
- 4.00
-
- Full Baths:
- 3
-
- Half Baths:
- 1
-
- Square Footage:
- 3,797
-
- Acres:
- 0.30
-
- Year Built:
- 2023
-
- Type:
- Residential
-
- Sub-Type:
- Single Family Residence
-
- Status:
- Active
Community Information
-
- Address:
- 2119 Barton Hills Drive
-
- Subdivision:
- BARTON HILLS SEC 3
-
- City:
- Austin
-
- County:
- Travis
-
- State:
- TX
-
- Zip Code:
- 78704
Amenities
-
- Utilities:
- Electricity Connected, Natural Gas Connected, Sewer Connected, Water Connected
-
- Features:
- Park, Trails/Paths
-
- Parking:
- Garage
-
- # of Garages:
- 2
-
- View:
- None
-
- Waterfront:
- None
-
- Has Pool:
- Yes
Interior
-
- Interior:
- Tile, Wood
-
- Appliances:
- Built-In Refrigerator, Free-Standing Gas Range, Disposal, Gas Range, Microwave, Tankless Water Heater
-
- Heating:
- Central
-
- # of Stories:
- 1
-
- Stories:
- One
Exterior
-
- Exterior Features:
- Outdoor Grill
-
- Lot Description:
- Sprinklers Automatic, Sprinklers In Ground
-
- Roof:
- Metal
-
- Construction:
- Blown-In Insulation, Brick, Wood Siding, Spray Foam Insulation
-
- Foundation:
- Slab
School Information
-
- District:
- Austin ISD
-
- Elementary:
- Barton Hills
-
- Middle:
- O Henry
-
- High:
- Austin
