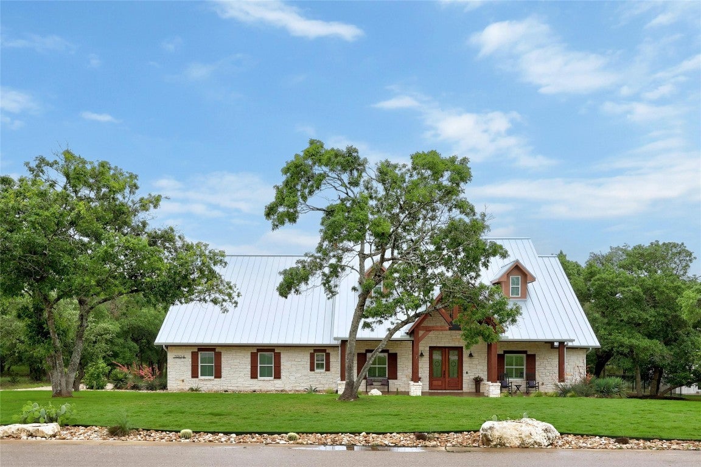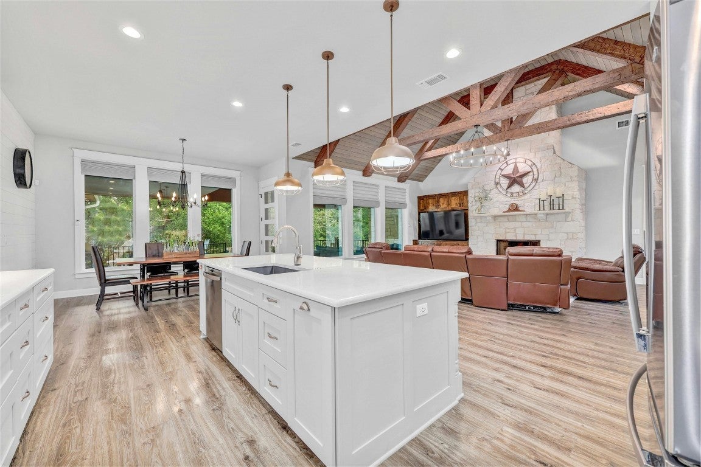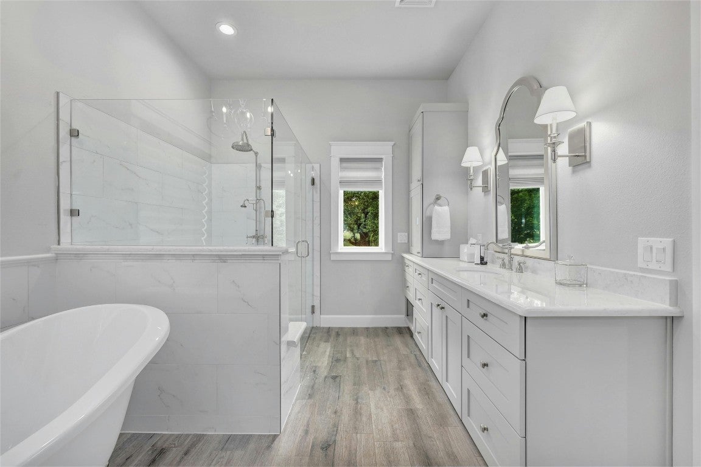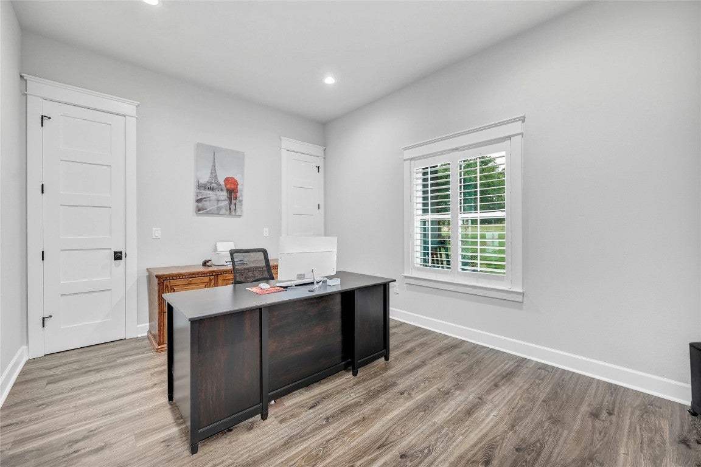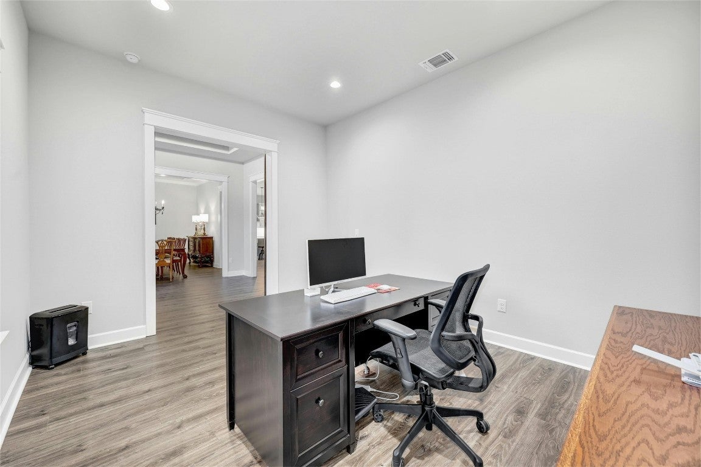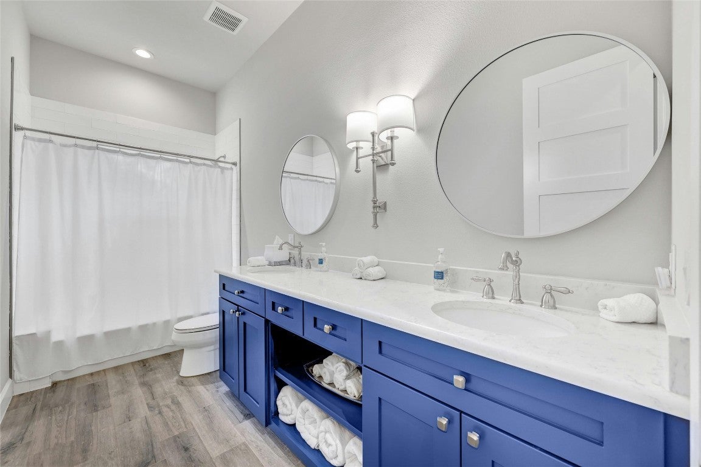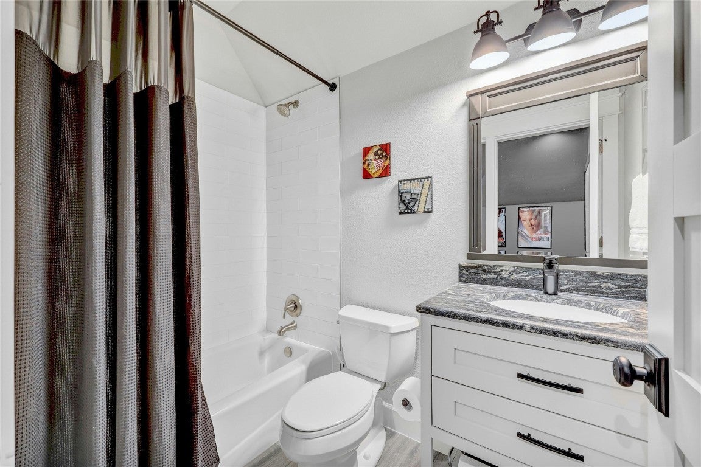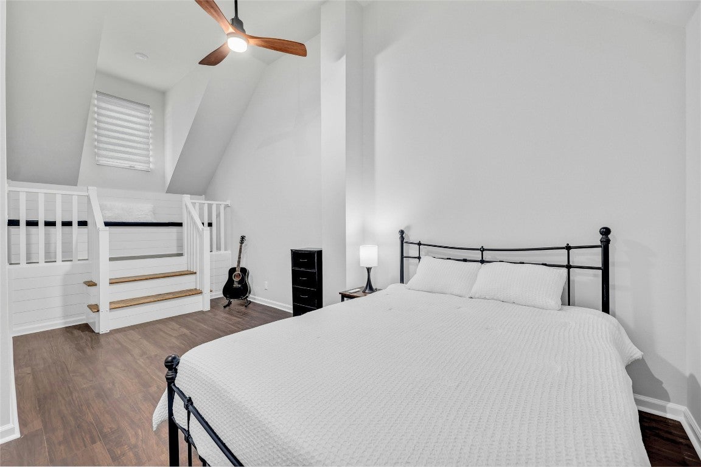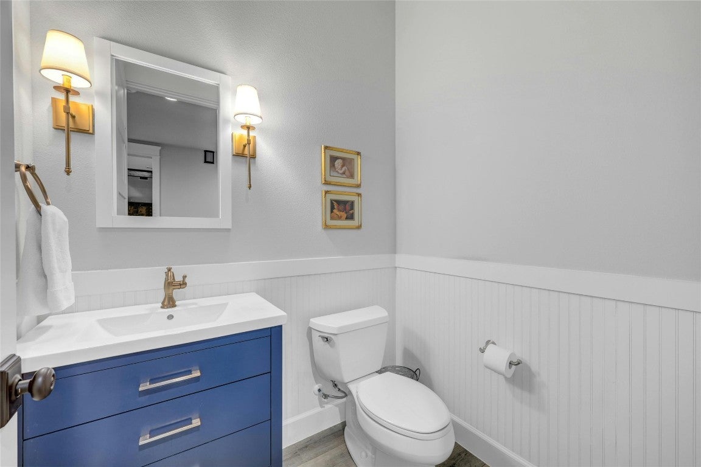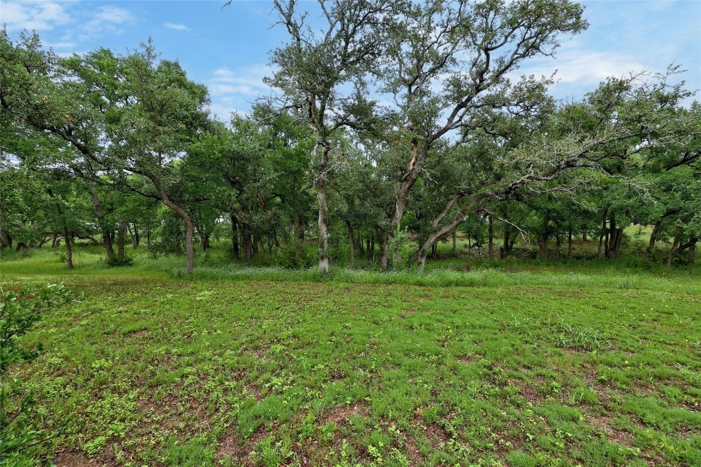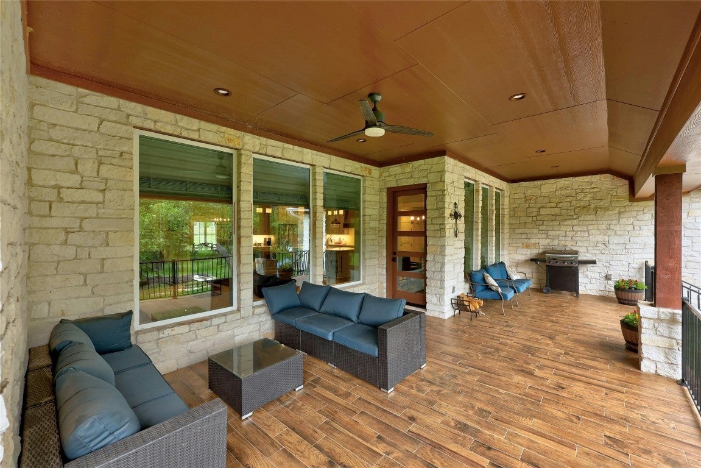$1,200,000 - 3204 Whitt Creek Trail, Leander
- 4
- Bedrooms
- 4
- Baths
- 3,960
- SQ. Feet
- 1.01
- Acres
Welcome to your own slice of paradise! This custom-built masterpiece offers a perfect blend of luxury and comfort, nestled on over an acre of pristine land. Step inside and be greeted by the grandeur of this home, featuring 4 bedrooms and 3.5 baths, 2 of the secondary bedrooms are down, while the 4th bedroom and full bath are up adjacent to the media room. Each bedroom is exquisitely designed for both relaxation and functionality. The large open kitchen and amazing pantry with its quartz countertops, custom cabinets, and double ovens are perfect for entertaining. Entertain in style in the spacious media room, ideal for movie nights or watching the big game with friends and family. Need a quiet space to focus? The dedicated office provides the perfect environment for productivity, ensuring you can work from home with ease. Enjoy the serenity of the outdoors on the expansive grounds, where endless possibilities await for gardening, outdoor activities, or simply unwinding in nature's embrace. Conveniently located yet secluded enough to offer privacy, this property is a rare find. Don't miss your chance to call this stunning residence your own. Schedule a showing today!
Essential Information
-
- MLS® #:
- 3481169
-
- Price:
- $1,200,000
-
- Bedrooms:
- 4
-
- Bathrooms:
- 4.00
-
- Full Baths:
- 3
-
- Half Baths:
- 1
-
- Square Footage:
- 3,960
-
- Acres:
- 1.01
-
- Year Built:
- 2020
-
- Type:
- Residential
-
- Sub-Type:
- Single Family Residence
-
- Status:
- Active
Community Information
-
- Address:
- 3204 Whitt Creek Trail
-
- Subdivision:
- Whitt Ranch
-
- City:
- Leander
-
- County:
- Williamson
-
- State:
- TX
-
- Zip Code:
- 78641
Amenities
-
- Utilities:
- Electricity Connected, Water Connected, Underground Utilities
-
- Features:
- Common Grounds/Area, Community Mailbox
-
- Parking:
- Concrete, Driveway, Garage, Garage Door Opener, Garage Faces Side
-
- # of Garages:
- 2
-
- Garages:
- Garage Door Opener
-
- View:
- Trees/Woods
-
- Waterfront:
- Seasonal
Interior
-
- Interior:
- Carpet, Laminate, Tile, Wood
-
- Appliances:
- Built-In Electric Oven, Dishwasher, Electric Oven, Disposal, Microwave, Built-In Electric Range, See Remarks, Water Softener Owned
-
- Heating:
- Central, Electric, Fireplace(s)
-
- Fireplace:
- Yes
-
- # of Fireplaces:
- 1
-
- Fireplaces:
- Family Room, Wood Burning, Stone
-
- Stories:
- One and One Half
Exterior
-
- Exterior Features:
- Private Yard, Rain Gutters
-
- Lot Description:
- Landscaped, Native Plants, Sprinklers In Ground, Trees Large Size
-
- Roof:
- Metal
-
- Construction:
- Masonry, Spray Foam Insulation
-
- Foundation:
- Slab
School Information
-
- District:
- Liberty Hill ISD
-
- Elementary:
- Liberty Hill
-
- Middle:
- Liberty Hill Middle
-
- High:
- Liberty Hill

