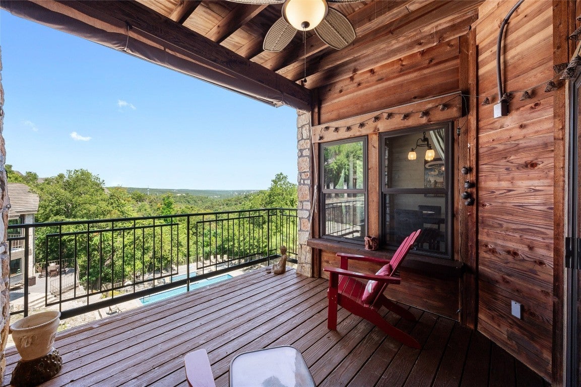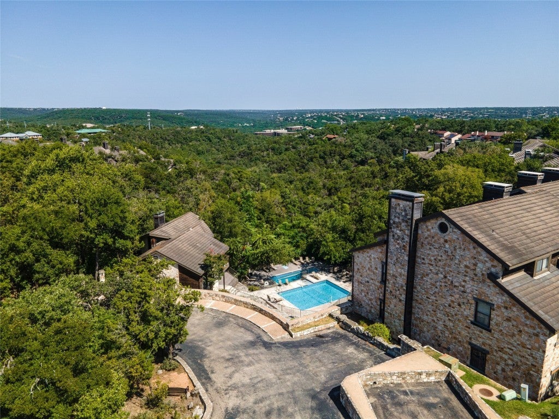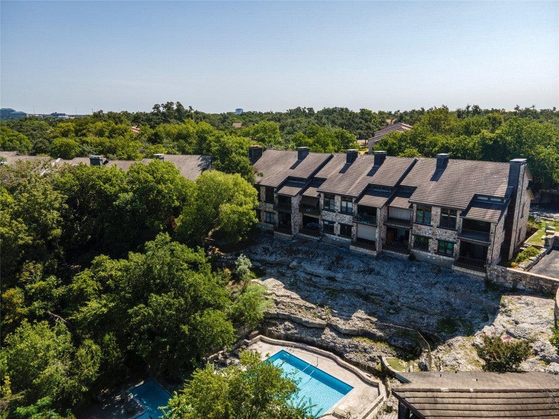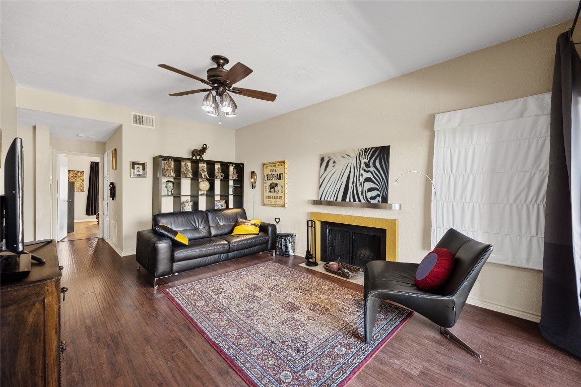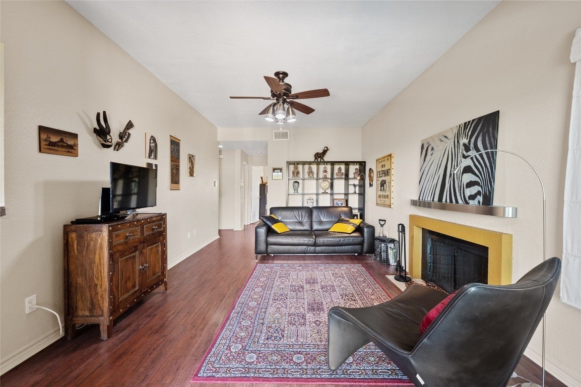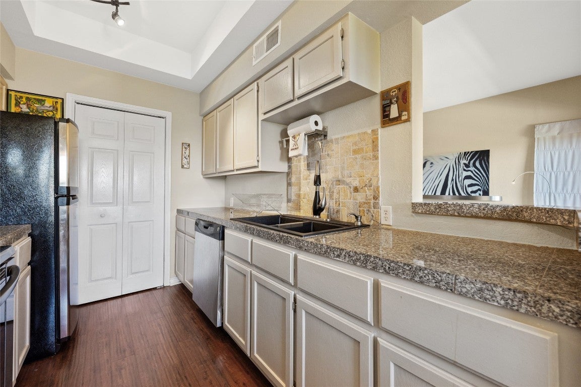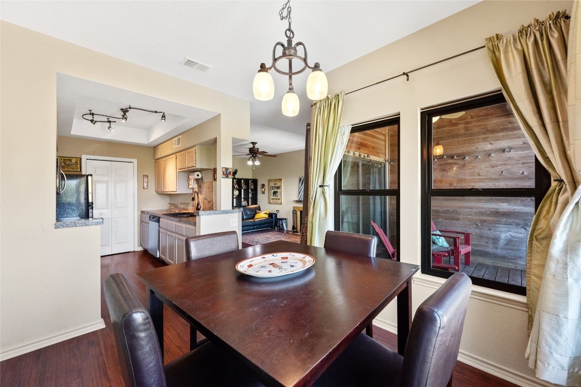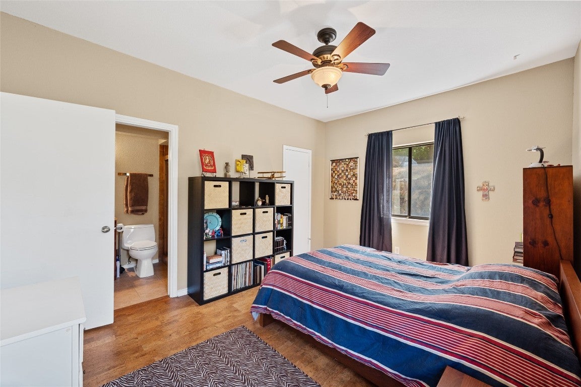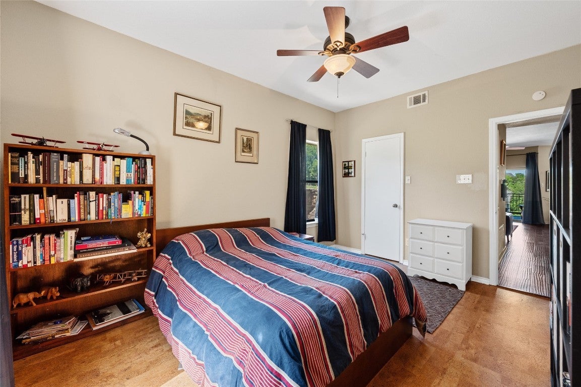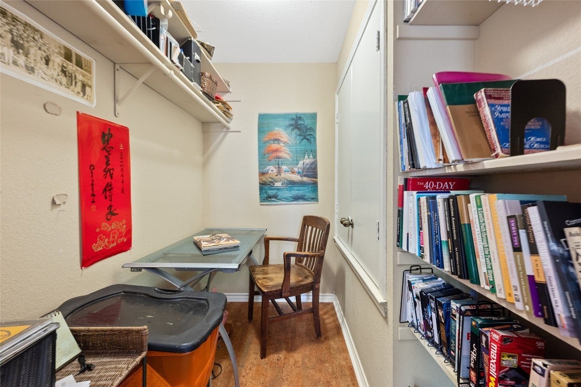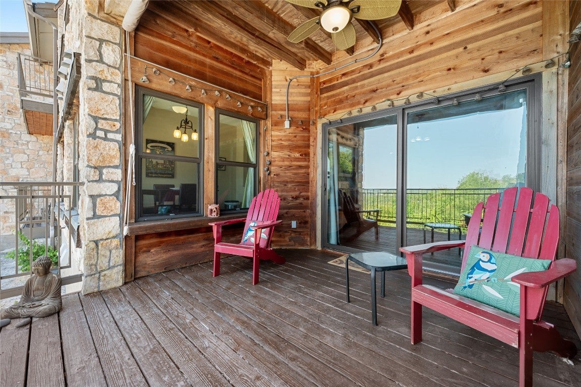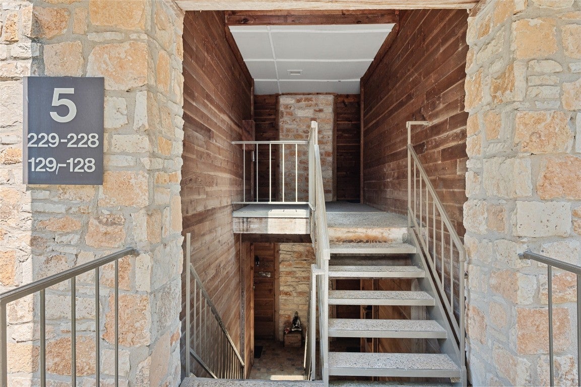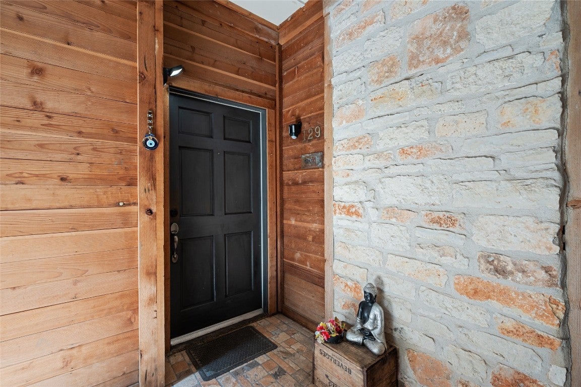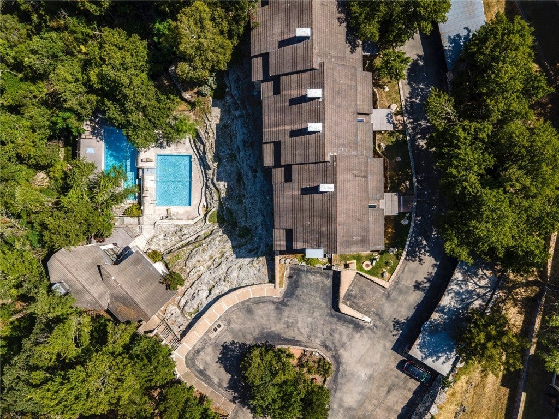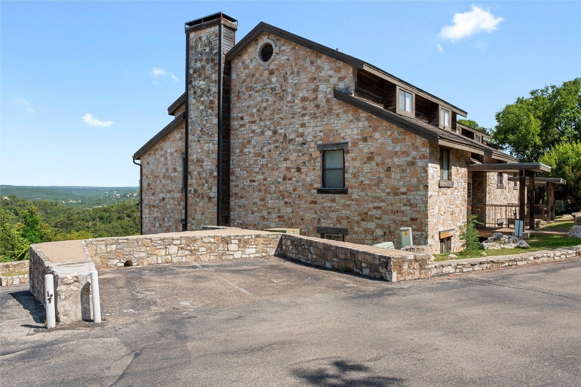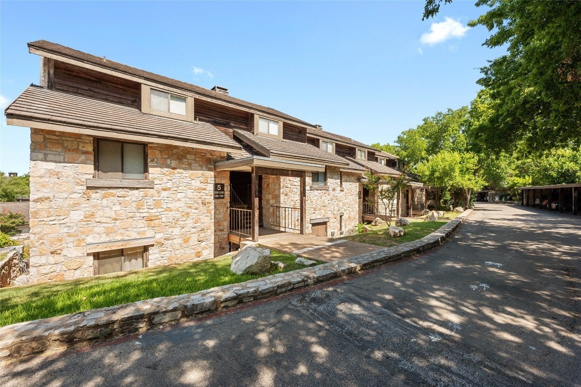$310,000 - 8200 Neely Drive 129, Austin
- 1
- Bedrooms
- 1
- Baths
- 815
- SQ. Feet
- 0.1
- Acres
Amazing views from the living & dining rooms and your private patio at your condo in a great NW Austin location! Nestled within the serene Neely's Canyon Condominiums in Austin, Texas, lies a one-bed, one-bath condo, offering a home made for comfort and convenience. Inside, you'll be captivated by the living area with its abundance of natural lights thru the glass door going to the cozy patio that is an excellent spot for a morning coffee because of the spectacular view. The kitchen boasts granite countertops, sleek stainless steel appliances, and lots of storage, creating an inviting space for culinary enthusiasts. The dining area has an overlooking view of the mountains and the community pool. The private bedroom is complemented by ample closet space to keep belongings organized. Residents enjoy access to a sparkling pool, offering an escape from the Texas heat, while the clubhouse serves as a social hub for gatherings and celebrations.
Essential Information
-
- MLS® #:
- 3688258
-
- Price:
- $310,000
-
- Bedrooms:
- 1
-
- Bathrooms:
- 1.00
-
- Full Baths:
- 1
-
- Square Footage:
- 815
-
- Acres:
- 0.10
-
- Year Built:
- 1982
-
- Type:
- Residential
-
- Sub-Type:
- Condominium
-
- Status:
- Active Under Contract
Community Information
-
- Address:
- 8200 Neely Drive 129
-
- Subdivision:
- Neelys Canyon Condo Amd
-
- City:
- Austin
-
- County:
- Travis
-
- State:
- TX
-
- Zip Code:
- 78759
Amenities
-
- Utilities:
- Electricity Connected, Phone Available, Sewer Connected, Water Connected
-
- Features:
- Common Grounds/Area, Clubhouse, Community Mailbox, Pool, Tennis Court(s), Trails/Paths, Storage Facilities
-
- Parking:
- Carport, Assigned, Common, Community Structure, Covered, Detached Carport, Parking Lot
-
- # of Garages:
- 1
-
- View:
- Panoramic, Trees/Woods, Canyon, Hills, Park/Greenbelt
-
- Waterfront:
- None
Interior
-
- Interior:
- Carpet, Laminate, Tile
-
- Appliances:
- Dishwasher, Electric Water Heater, Free-Standing Range, Disposal, Microwave, Refrigerator, Electric Range, Free-Standing Electric Range
-
- Heating:
- Central, Electric
-
- Fireplace:
- Yes
-
- # of Fireplaces:
- 1
-
- Fireplaces:
- Living Room, Wood Burning
-
- # of Stories:
- 1
-
- Stories:
- One
Exterior
-
- Exterior Features:
- Exterior Steps, Rain Gutters
-
- Lot Description:
- Interior Lot, Moderate Trees, Trees Large Size, Trees Medium Size, Backs to Greenbelt/Park
-
- Roof:
- Concrete
-
- Construction:
- Frame, Stone, Wood Siding
-
- Foundation:
- Slab
School Information
-
- District:
- Austin ISD
-
- Elementary:
- Hill
-
- Middle:
- Murchison
-
- High:
- Anderson
