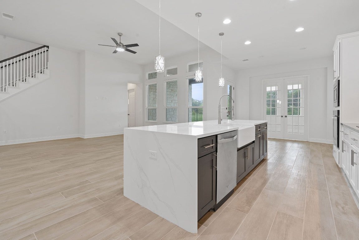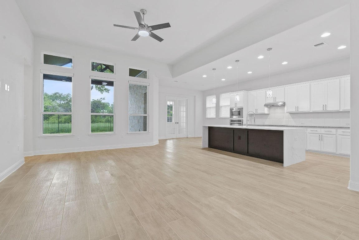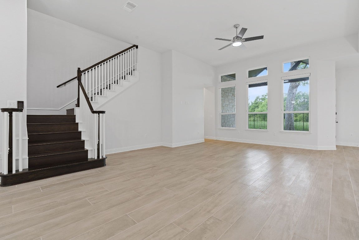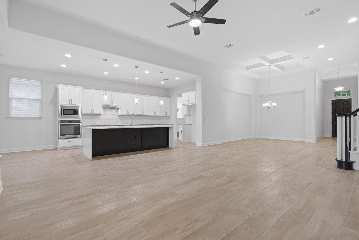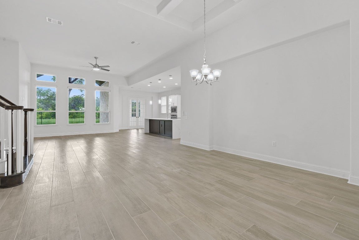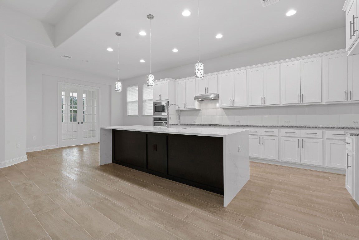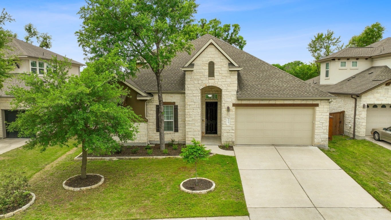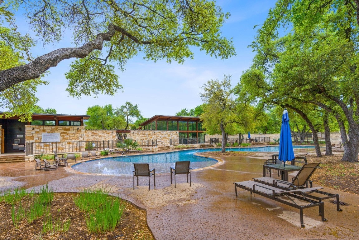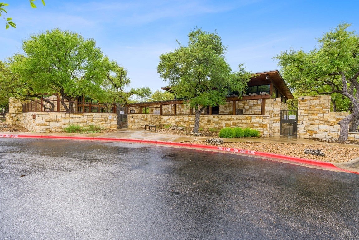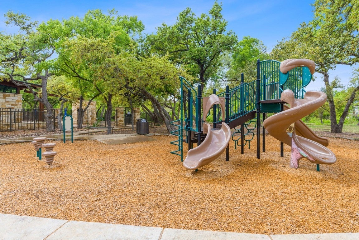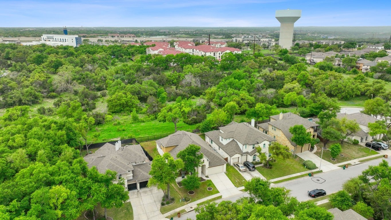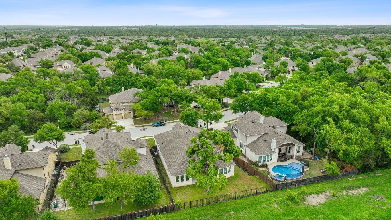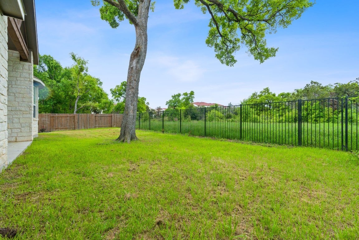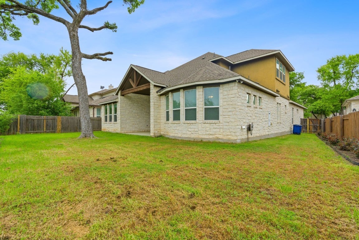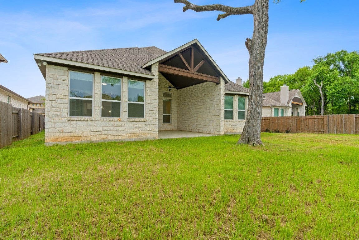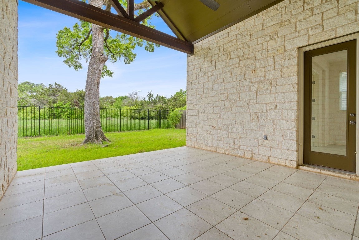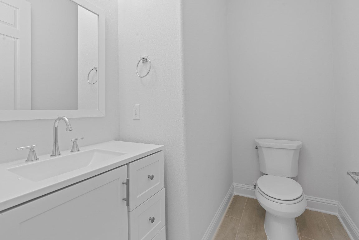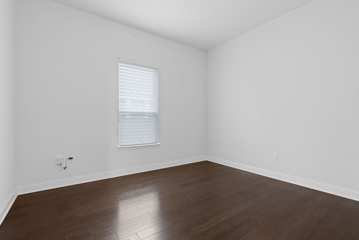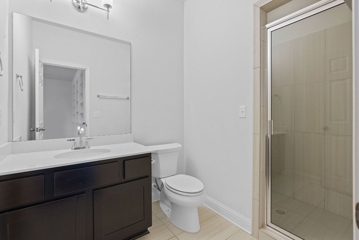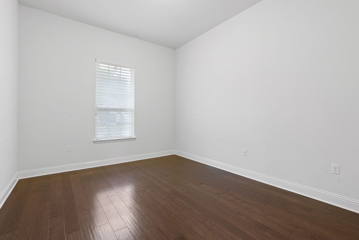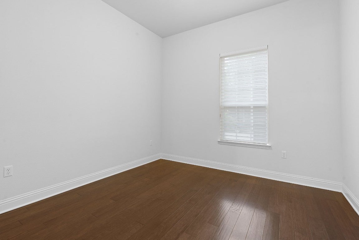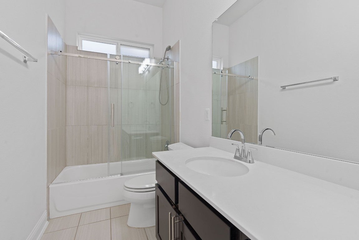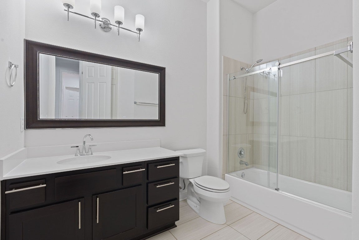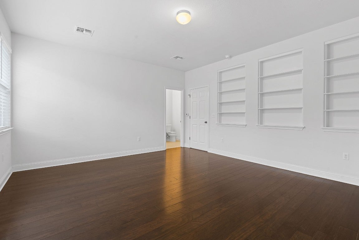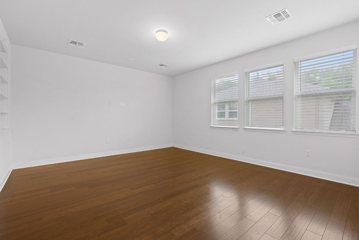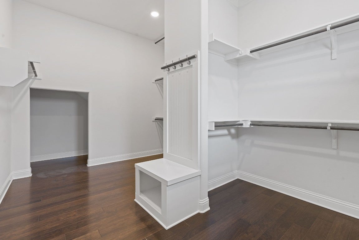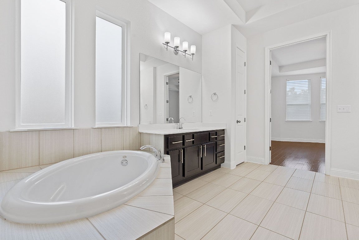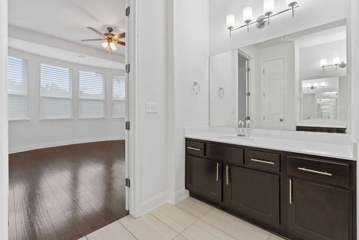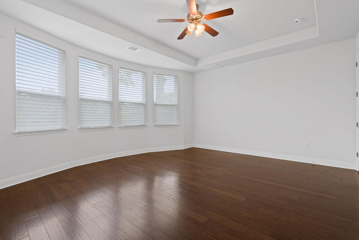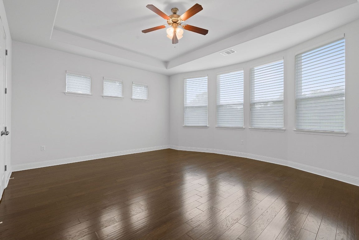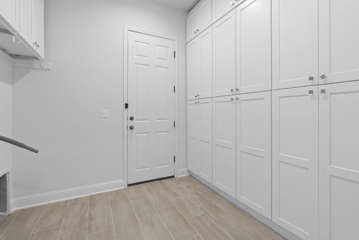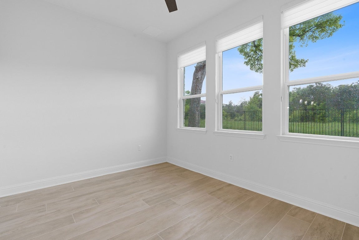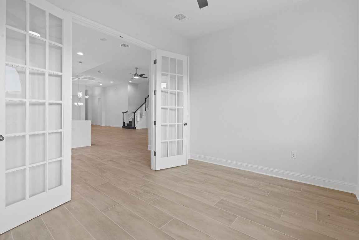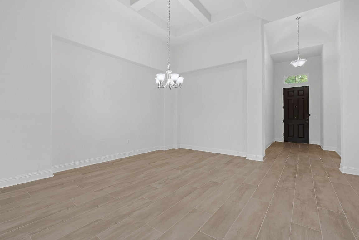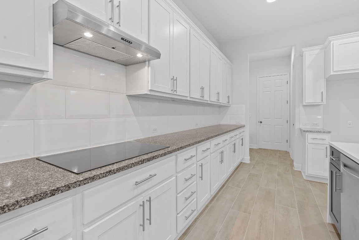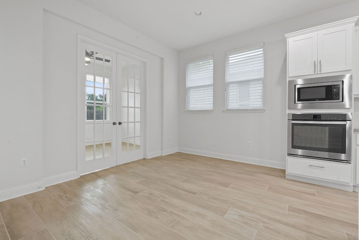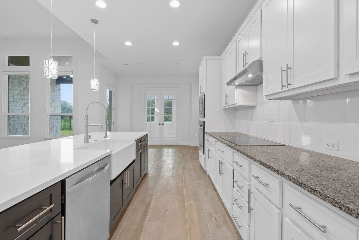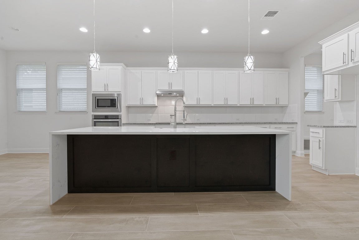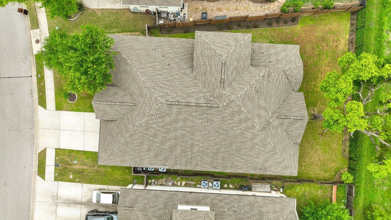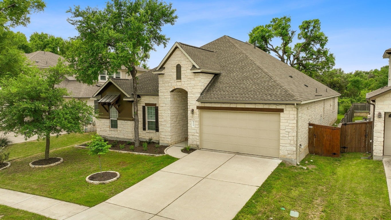$1,150,000 - 10700 Cannon Mark Way, Austin
- 5
- Bedrooms
- 5
- Baths
- 3,487
- SQ. Feet
- 0.2
- Acres
Introducing a modern residence nestled in the highly sought-after and well-established neighborhood of Northwoods at Avery Ranch. Conveniently situated in the midst of everything, this spacious home boasts an open floor plan with five bedrooms, four full bathrooms, an office, two dinning areas, a covered back patio, and a mudroom to add practicality to your lifestyle. All bedrooms feature warm wooden flooring, fostering a cozy and inviting ambiance, while the main area, bathrooms, and mudroom showcase sleek tile floors, combining practicality with modern aesthetics. Whether you prefer to walk, bike, or drive, accessible options abound to reach the nearby metro public transportation stop, ensuring effortless connectivity. Moreover, the house offers an enjoyable walking distance to the trail leading into the heart of the Brushy Creek trail, park, sporting fields, and even opportunities for canoeing on the lake. Embrace a lifestyle that effortlessly combines modern comforts with the charm of nature.
Essential Information
-
- MLS® #:
- 4082013
-
- Price:
- $1,150,000
-
- Bedrooms:
- 5
-
- Bathrooms:
- 5.00
-
- Full Baths:
- 4
-
- Half Baths:
- 1
-
- Square Footage:
- 3,487
-
- Acres:
- 0.20
-
- Year Built:
- 2015
-
- Type:
- Residential
-
- Sub-Type:
- Single Family Residence
-
- Status:
- Active
Community Information
-
- Address:
- 10700 Cannon Mark Way
-
- Subdivision:
- Avery Station
-
- City:
- Austin
-
- County:
- Williamson
-
- State:
- TX
-
- Zip Code:
- 78717
Amenities
-
- Utilities:
- Electricity Connected, Natural Gas Connected, Sewer Connected, Water Connected
-
- Features:
- Community Mailbox, Pool
-
- Parking:
- Attached
-
- # of Garages:
- 2
-
- View:
- Park/Greenbelt
-
- Waterfront:
- None
Interior
-
- Interior:
- Wood
-
- Appliances:
- Built-In Oven, Cooktop, Dishwasher, Electric Cooktop, Exhaust Fan, Disposal, Microwave, Self Cleaning Oven, Stainless Steel Appliance(s), Tankless Water Heater
-
- Heating:
- Central, Natural Gas
-
- Fireplaces:
- None
-
- Stories:
- One and One Half
Exterior
-
- Exterior Features:
- No Exterior Steps
-
- Lot Description:
- Back Yard, Backs to Greenbelt/Park, Sprinklers Automatic, Trees Medium Size, Near Public Transit
-
- Roof:
- Shingle
-
- Construction:
- Masonry, Stone
-
- Foundation:
- Slab
School Information
-
- District:
- Round Rock ISD
-
- Elementary:
- Purple Sage
-
- Middle:
- Pearson Ranch
-
- High:
- McNeil
