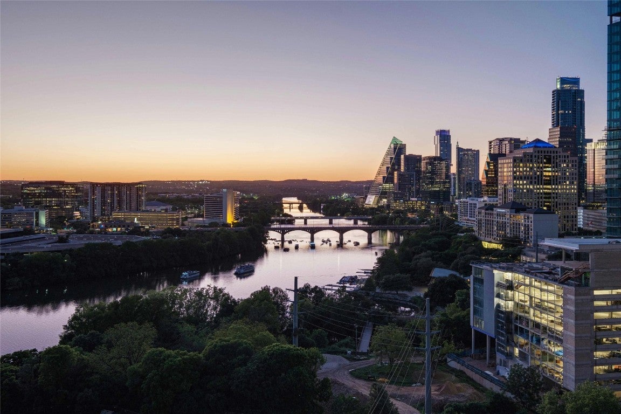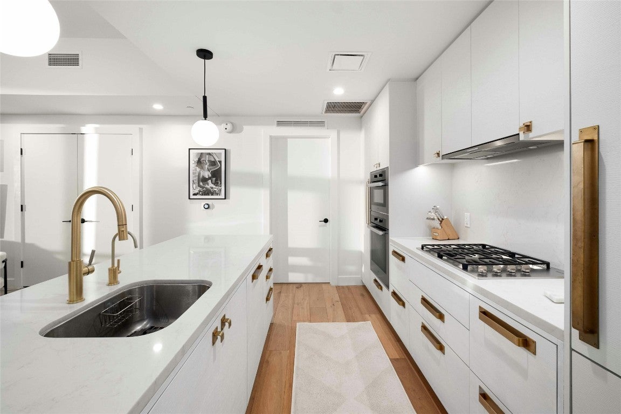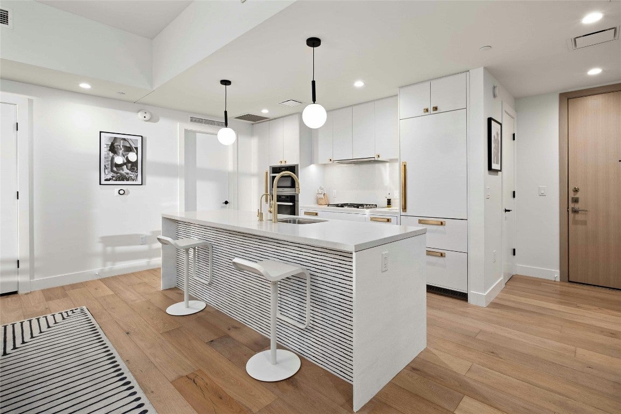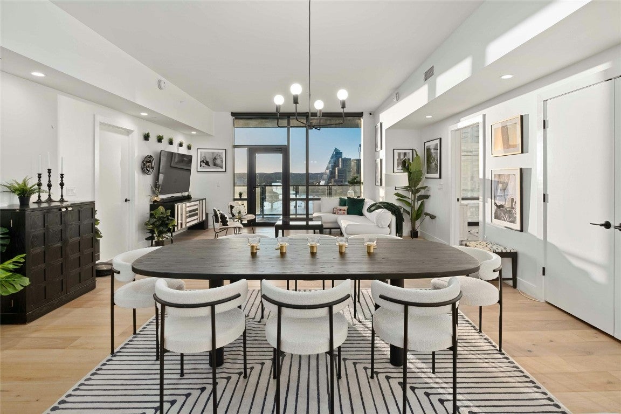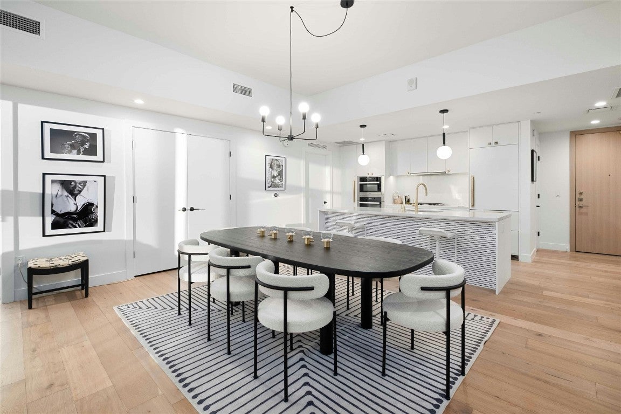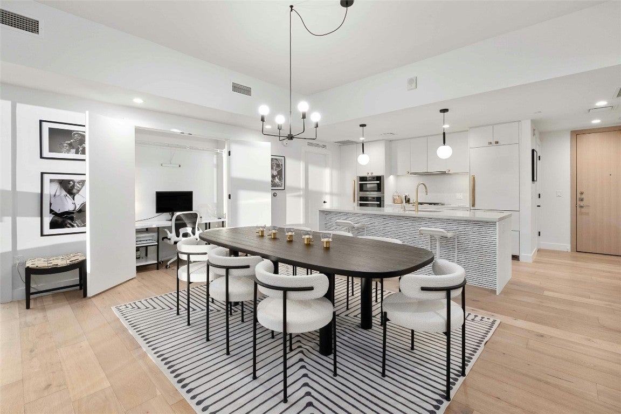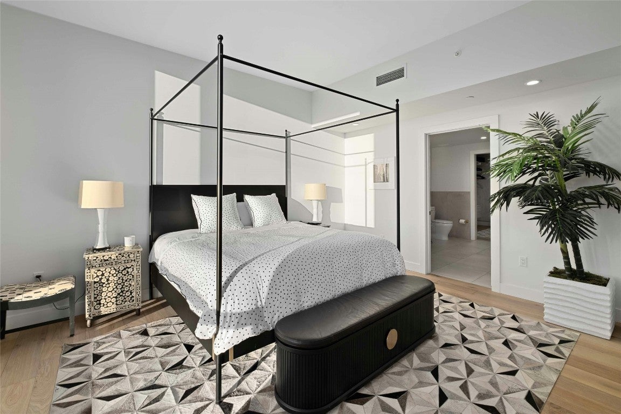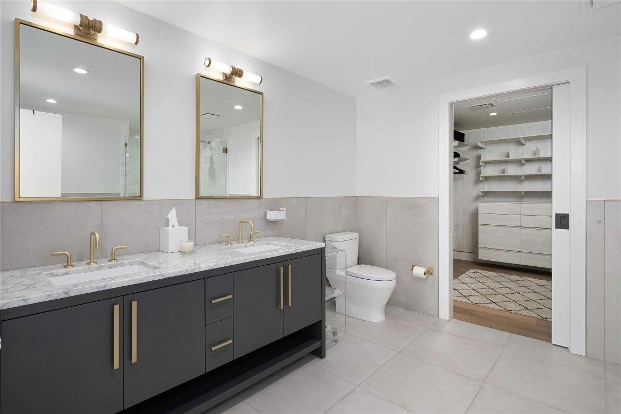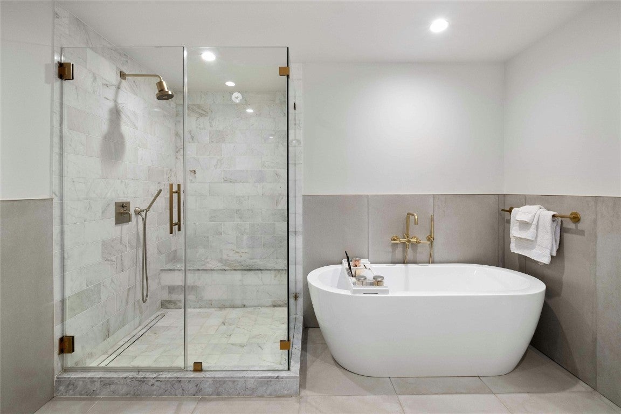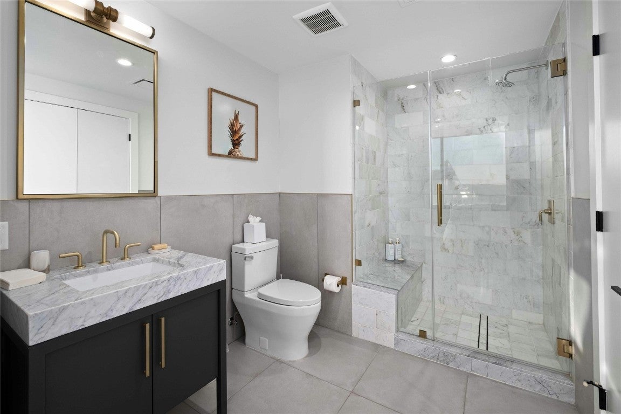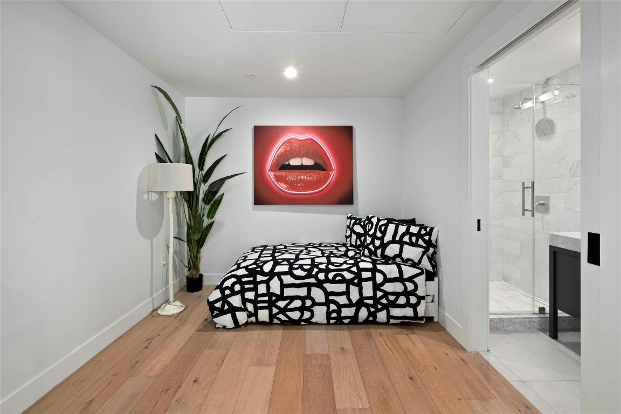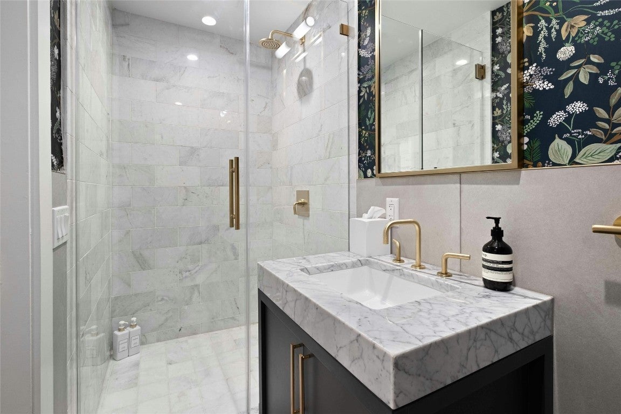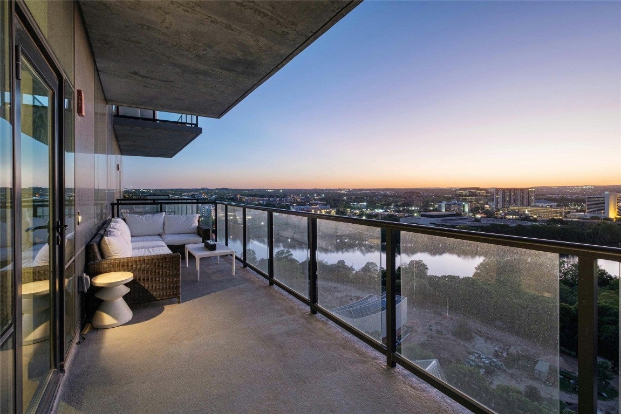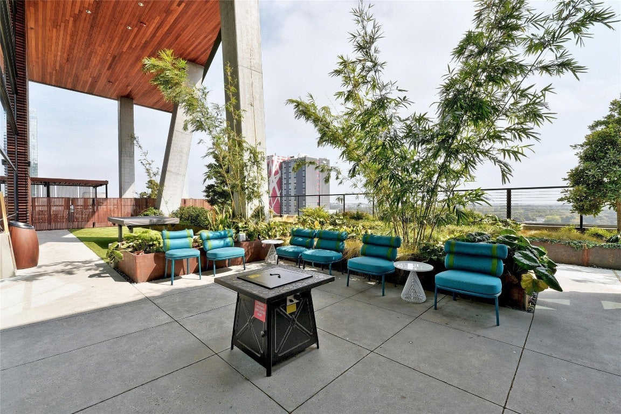$9,000 - 70 Rainey Street 1506, Austin
- 3
- Bedrooms
- 3
- Baths
- 1,743
- SQ. Feet
- 2018
- Year Built
This luxurious 3-bedroom, 3-bathroom residence at the coveted 70 Rainey epitomizes elegance and modernity, with bespoke finishes and panoramic views of Lady Bird Lake greeting you from the moment you enter. European wide-plank white oak floors lead you through the residence, past floor-to-ceiling windows that bathe the space in natural light. The open floor plan seamlessly integrates living areas with a spacious outdoor terrace, ideal for entertaining. A chef’s kitchen boasts state-of-the-art Miele appliances, sleek quartz countertops, and ample storage. The expansive primary suite offers stunning city views and a spa-like bathroom with dual vanities, a deep soaking tub, marble-tiled shower, and a custom-built walk-in closet. A generously sized guest bedroom features an en-suite bathroom. The condo also includes a versatile den, perfect as a home office or extra bedroom, and a large utility room equipped with a full-sized washer and dryer. This residence promises an unmatched blend of luxury and convenience in a prestigious setting. The residence is being offered furnished. 70 Rainey redefines luxury living in downtown Austin with its 173 high-rise residences designed by Page and developed by Sackman Enterprises. This iconic tower offers over 51,000 square feet of private amenities, including a rooftop garden with an infinity pool, cabanas, and lush green spaces and more all overlooking Lady Bird Lake and the cityscape.
Essential Information
-
- MLS® #:
- 4174495
-
- Price:
- $9,000
-
- Bedrooms:
- 3
-
- Bathrooms:
- 3.00
-
- Full Baths:
- 3
-
- Square Footage:
- 1,743
-
- Acres:
- 0.00
-
- Year Built:
- 2018
-
- Type:
- Residential Lease
-
- Sub-Type:
- Condominium
-
- Status:
- Active
Community Information
-
- Address:
- 70 Rainey Street 1506
-
- Subdivision:
- 70 Rainey
-
- City:
- Austin
-
- County:
- Travis
-
- State:
- TX
-
- Zip Code:
- 78701
Amenities
-
- Amenities:
- Concierge
-
- Utilities:
- Cable Available, Electricity Connected, Fiber Optic Available, Natural Gas Connected, Phone Available, Sewer Connected, Underground Utilities, Water Connected
-
- Features:
- Business Center, Common Grounds/Area, Community Mailbox, Conference/Meeting Room, Fitness Center, Game Room, Gated, Pool, Rooftop Lounge, Barbecue, Bar/Lounge, Bicycle Storage, Concierge, Courtyard, Dog Park, Maintenance On-Site, Pet Amenities, Restaurant
-
- Parking:
- Assigned, Garage, Gated, Covered, Guest
-
- # of Garages:
- 2
-
- View:
- City, Lake, Water
-
- Is Waterfront:
- Yes
-
- Waterfront:
- Lake Front
Interior
-
- Interior:
- Tile, Wood, Marble
-
- Appliances:
- Dryer, Dishwasher, Gas Cooktop, Disposal, Microwave, Stainless Steel Appliance(s), Washer, Built-In Oven, Built-In Refrigerator, Convection Oven, Water Purifier
-
- # of Stories:
- 1
-
- Stories:
- One
Exterior
-
- Exterior Features:
- Balcony
-
- Lot Description:
- None
-
- Construction:
- Concrete, Glass
School Information
-
- District:
- Austin ISD
-
- Elementary:
- Mathews
-
- Middle:
- O Henry
-
- High:
- Austin
