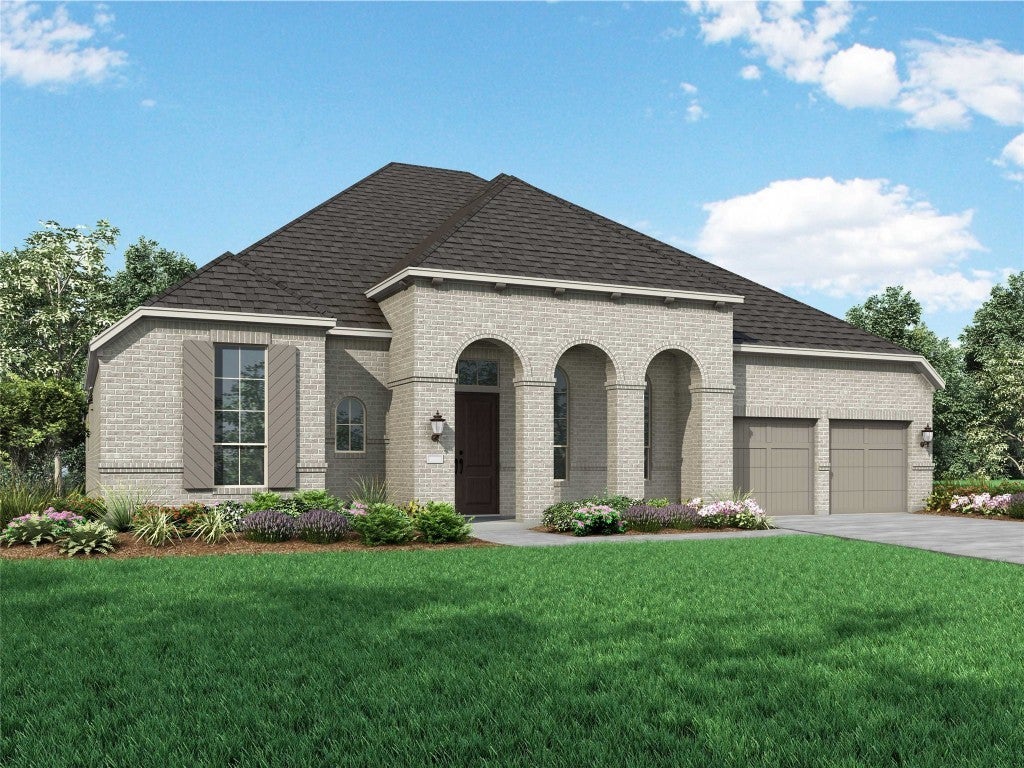$834,990 - 391 Wood Thrush Run, Kyle
- 4
- Bedrooms
- 4
- Baths
- 3,175
- SQ. Feet
- 0.37
- Acres
MLS# 4435972 - Built by Highland Homes - July completion! ~ GREEN SPACE BEHIND! Gorgeous hill country views for days with mature oak trees onsite. Sliding glass doors lead to patio for true indooroutdoor feel. Stunning exterior with cream brick & bronze window frames for high-end designer look. Double-door main entry, soaring ceilings & large windows throughout for tons of natural lighting. 3 FLEX areas for tons of privacy! Gourmet kitchen in heart of home with canopy vent hood & built-in hutch with floating shelves - true custom look! White upper cabinets with Summer Wheat lower cabinets for accent in kitchen. Gorgeous wood floors throughout all common areas, study & primary bed. Designer tiles throughout! Luxury primary with huge sitting area & freestanding tub in en-suite. Private mother in-law suite at front of home with oversized walk-in shower! Utility cabinets with sink for luxury living. Smart home technology package included!
Essential Information
-
- MLS® #:
- 4435972
-
- Price:
- $834,990
-
- Bedrooms:
- 4
-
- Bathrooms:
- 4.00
-
- Full Baths:
- 3
-
- Half Baths:
- 1
-
- Square Footage:
- 3,175
-
- Acres:
- 0.37
-
- Year Built:
- 2024
-
- Type:
- Residential
-
- Sub-Type:
- Single Family Residence
-
- Status:
- Active
Community Information
-
- Address:
- 391 Wood Thrush Run
-
- Subdivision:
- 6 Creeks at Waterridge: 70ft. lots
-
- City:
- Kyle
-
- County:
- Hays
-
- State:
- TX
-
- Zip Code:
- 78640
Amenities
-
- Utilities:
- Fiber Optic Available, Natural Gas Available, Sewer Connected, Underground Utilities
-
- Features:
- Clubhouse, Community Mailbox, Fishing, Lake, Playground, Pool, Sidewalks, Tennis Court(s), Trails/Paths
-
- Parking:
- Attached, Garage Faces Front, Garage, Garage Door Opener
-
- # of Garages:
- 3
-
- Garages:
- Garage Door Opener
-
- View:
- Park/Greenbelt, Trees/Woods
-
- Waterfront:
- None
Interior
-
- Interior:
- Carpet, Tile, Wood
-
- Appliances:
- Built-In Oven, Cooktop, Dishwasher, Gas Cooktop, Disposal, Microwave, Plumbed For Ice Maker, Stainless Steel Appliance(s), Tankless Water Heater
-
- Heating:
- Central
-
- Fireplace:
- Yes
-
- # of Fireplaces:
- 1
-
- Fireplaces:
- Gas Starter, Masonry
-
- # of Stories:
- 1
-
- Stories:
- One
Exterior
-
- Exterior Features:
- Gas Grill
-
- Lot Description:
- Backs to Greenbelt/Park, Pie Shaped Lot, Sprinklers Automatic, Trees Medium Size
-
- Roof:
- Composition
-
- Construction:
- Brick, Masonry, Stone
-
- Foundation:
- Slab
School Information
-
- District:
- Hays CISD
-
- Elementary:
- Laura B Negley
-
- Middle:
- R C Barton
-
- High:
- Jack C Hays


































