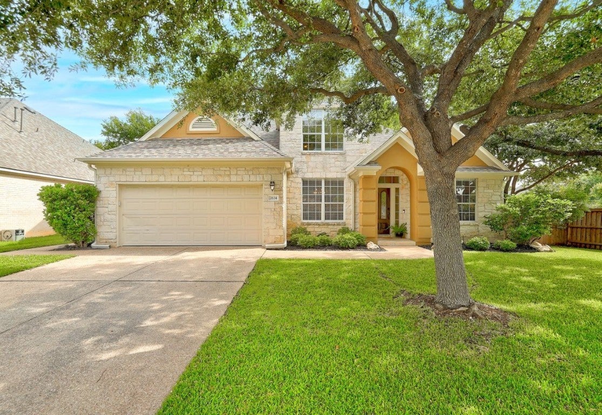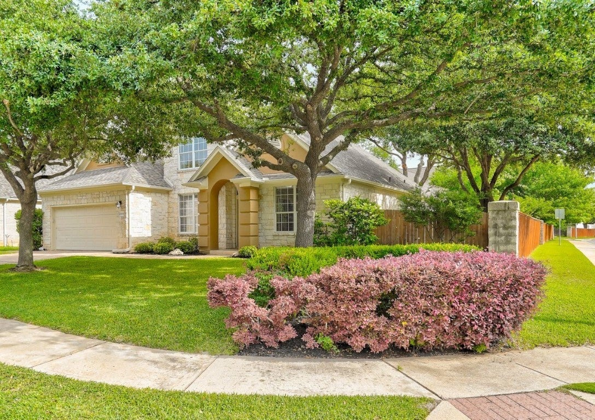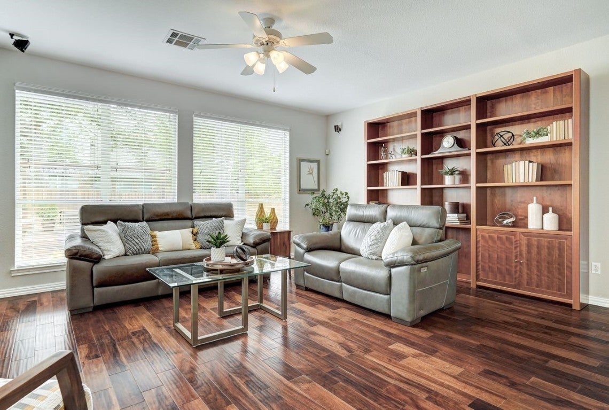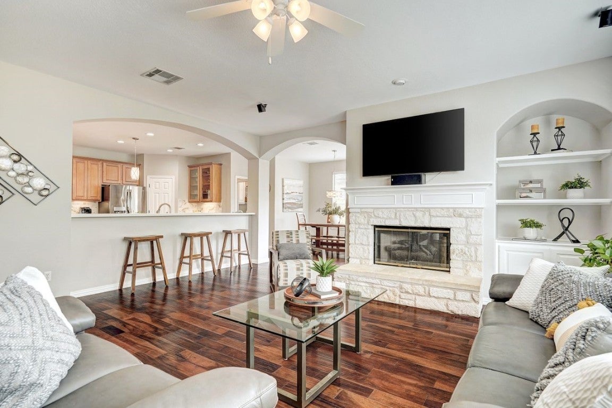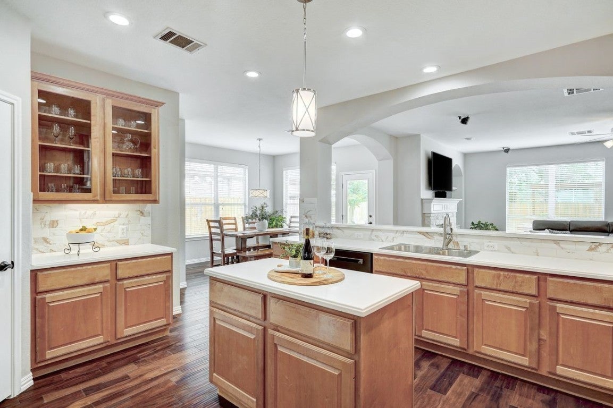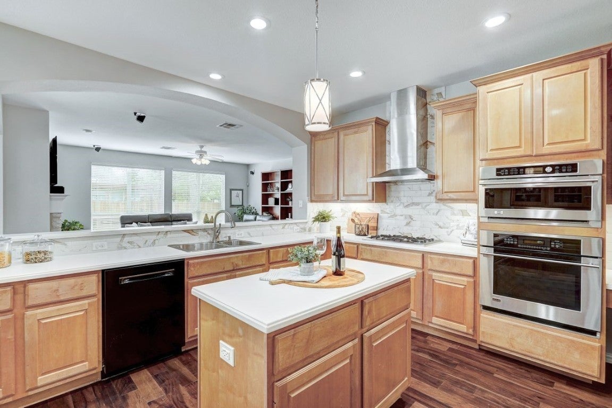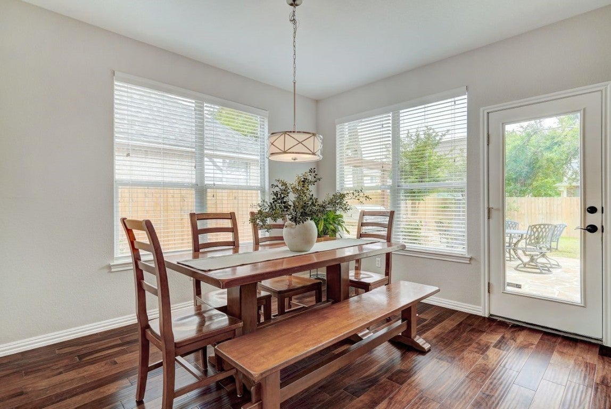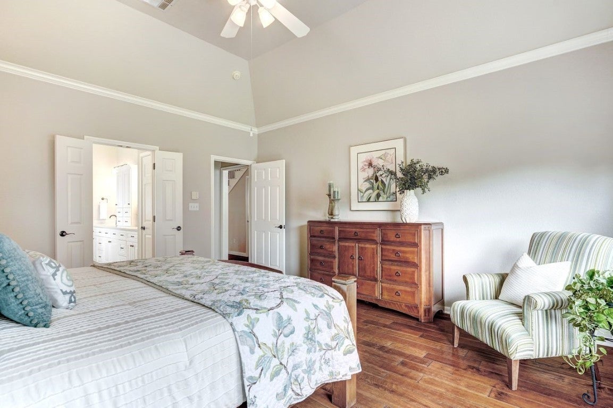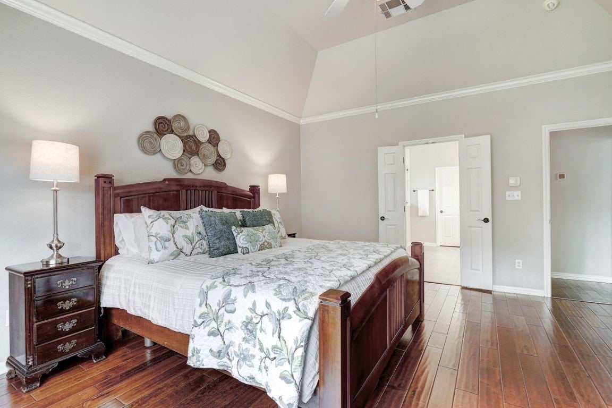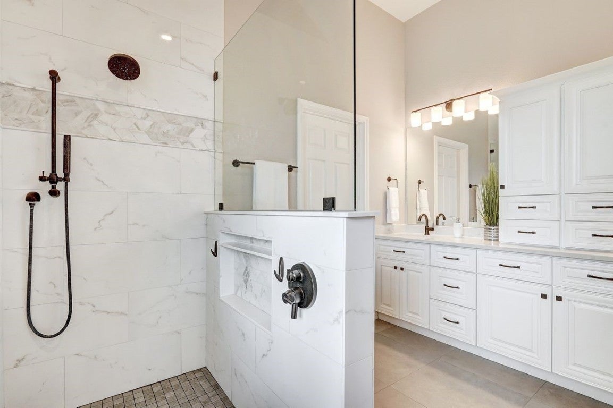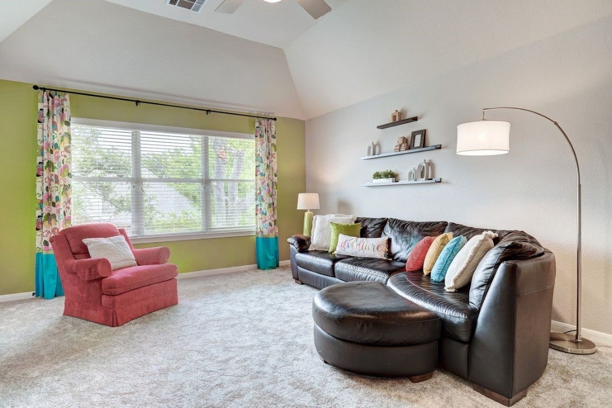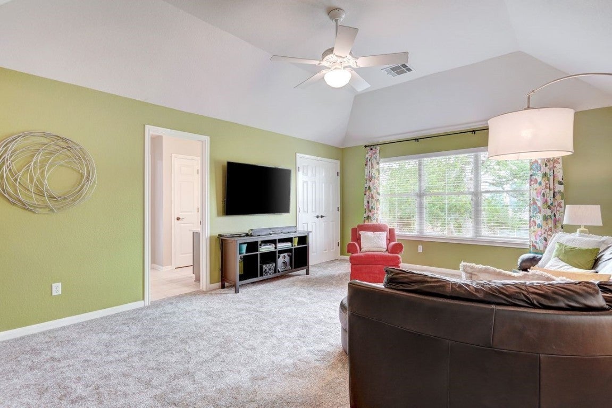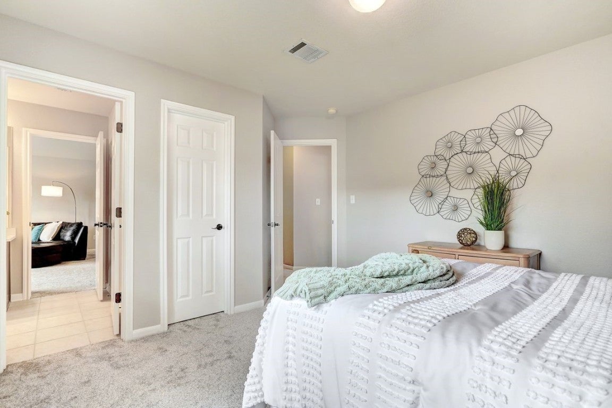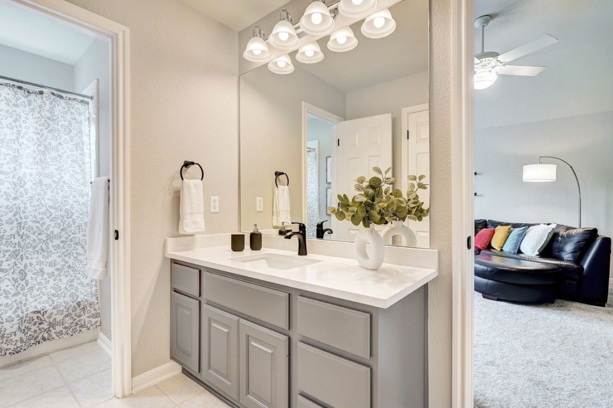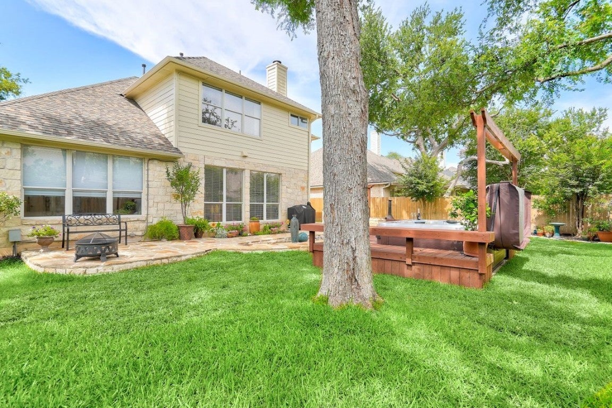$723,000 - 2634 Henley Drive, Round Rock
- 4
- Bedrooms
- 4
- Baths
- 3,089
- SQ. Feet
- 0.24
- Acres
Don’t miss this beautifully maintained and updated Morrison home in coveted Wood Glen community. This popular floor plan includes 4 bedrooms, 3.5 bathrooms, 2 living and 2 dining areas plus a dedicated study with French doors. New roof, gutters and and water heaters. High ceilings, crown molding and large windows let in ample natural light. This home boasts hardwood flooring throughout the first floor and on stairs, leading up to newly carpeted bedrooms and bonus room. The master suite is a highlight and features a remodeled spacious walk-in tiled shower with fixed and handheld shower heads and decorative niche. The bathroom also showcases stunning quartz countertops, upgraded cabinetry (with removable middle countertop cabinet that has in-cabinet outlets), USB outlets, new lighting and hardware, alongside a large walk-in closet. The kitchen has been upgraded with high-end Monogram stainless steel appliances and features quality wood cabinets, under-cabinet lighting, a decorative backsplash, and a handy desk. It provides plenty of storage, counter space and has glass display cabinets. The kitchen seamlessly opens to the family room and breakfast area creating an inviting space for entertaining. The family room itself showcases a stone gas-log fireplace with a raised hearth and mounted TV complemented by adjacent display shelving/cabinetry, surround sound, and large windows that offer views into the lush backyard. Excellent outdoor living includes a large newly re-mortared flagstone patio, built-in grill area, a pristine spa on an elevated deck, flower beds and raised gardens. Laundry room is equipped with built-in cabinets, mud sink, folding counter and an under-counter wine cooler. Enjoy extensive community amenities including pool, playground, sport courts and extensive hike/bike trails.
Essential Information
-
- MLS® #:
- 4448065
-
- Price:
- $723,000
-
- Bedrooms:
- 4
-
- Bathrooms:
- 4.00
-
- Full Baths:
- 3
-
- Half Baths:
- 1
-
- Square Footage:
- 3,089
-
- Acres:
- 0.24
-
- Year Built:
- 1999
-
- Type:
- Residential
-
- Sub-Type:
- Single Family Residence
-
- Status:
- Active
Community Information
-
- Address:
- 2634 Henley Drive
-
- Subdivision:
- Wood Glen Sec 03
-
- City:
- Round Rock
-
- County:
- Williamson
-
- State:
- TX
-
- Zip Code:
- 78681
Amenities
-
- Utilities:
- Cable Available, Electricity Connected, Natural Gas Connected, Phone Available, Sewer Connected, Water Connected
-
- Features:
- Community Mailbox, Playground, Park, Pool, Planned Social Activities, Sport Court(s), Street Lights, Tennis Court(s), Trails/Paths, Curbs
-
- Parking:
- Concrete, Door-Single, Driveway, Garage Faces Front, Garage
-
- # of Garages:
- 2
-
- View:
- None
-
- Waterfront:
- None
Interior
-
- Interior:
- Carpet, Tile, Wood
-
- Appliances:
- Dishwasher, Gas Cooktop, Gas Water Heater, Microwave, Oven, Range Hood, Water Softener
-
- Heating:
- Central, Fireplace(s), Natural Gas
-
- Fireplace:
- Yes
-
- # of Fireplaces:
- 1
-
- Fireplaces:
- Family Room, Raised Hearth
-
- # of Stories:
- 2
-
- Stories:
- Two
Exterior
-
- Exterior Features:
- Outdoor Grill, Rain Gutters
-
- Lot Description:
- Landscaped, Sprinklers Automatic, Sprinklers In Ground, Trees Large Size
-
- Roof:
- Composition, Shingle
-
- Construction:
- Stone, Stucco
-
- Foundation:
- Slab
School Information
-
- District:
- Round Rock ISD
-
- Elementary:
- Old Town
-
- Middle:
- Walsh
-
- High:
- Round Rock
