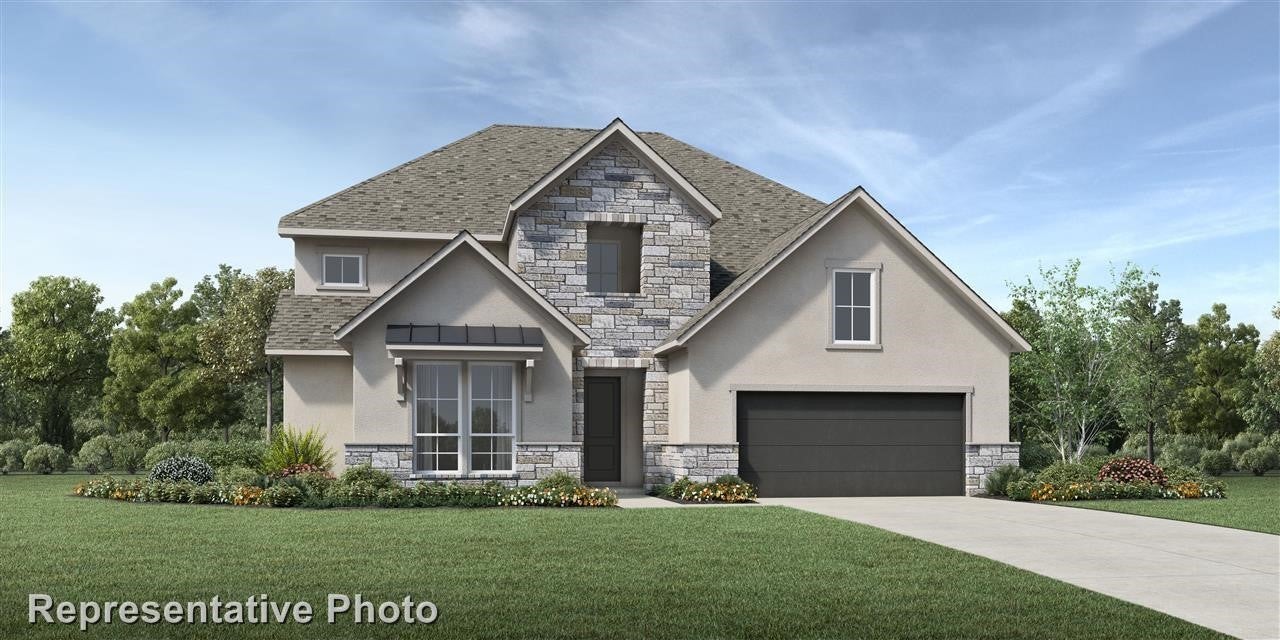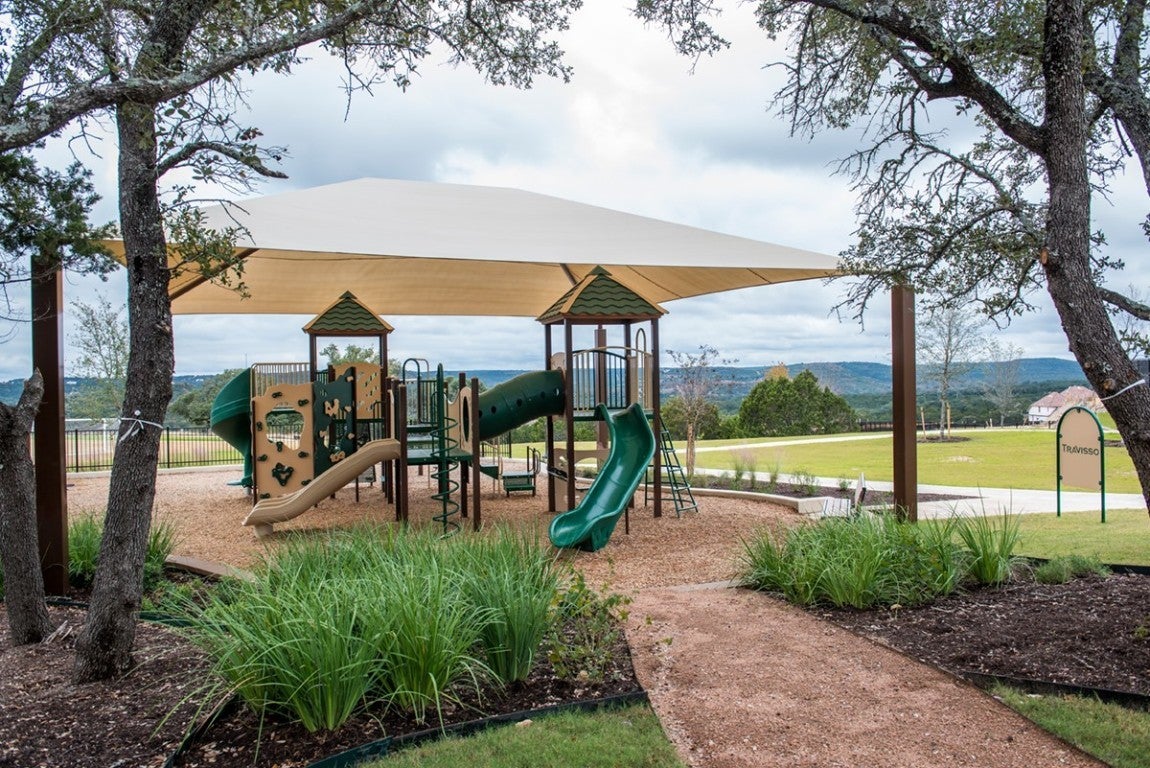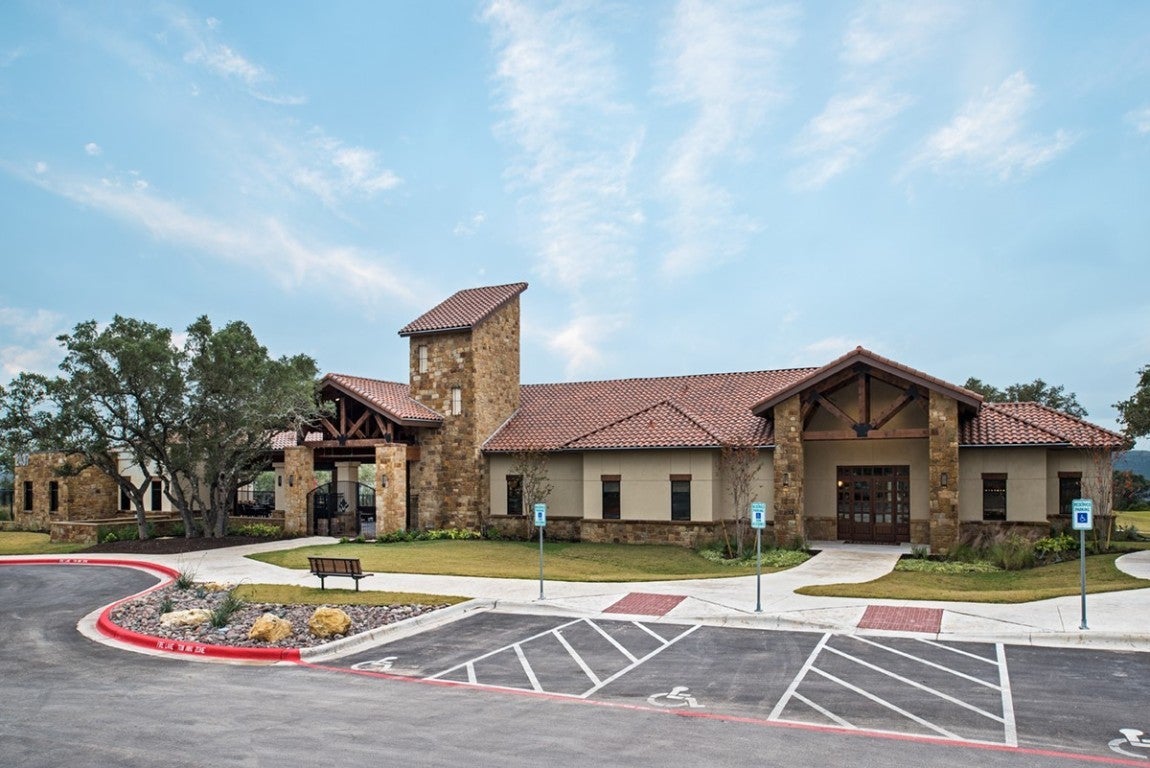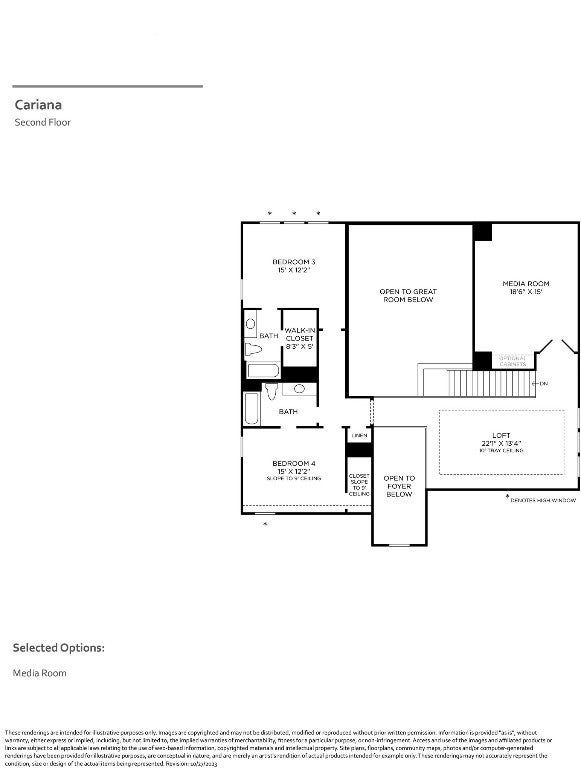$1,114,454 - 5209 Olimpico Way, Leander
- 4
- Bedrooms
- 5
- Baths
- 3,800
- SQ. Feet
- 0.17
- Acres
MLS# 5374729 - Built by Toll Brothers, Inc. - September completion! ~ One of our newest floor plans, the Cariana Hill Country home boasts curb appeal with the upgraded iron front door and covered front porch entry. An elongated foyer with views into the great room is bordered with a secluded bedroom suite with full bat and walk-in closet, making it ideal for overnight guests. A spacious home office with double, glass door entry provides space for managing family schedules or remote working. The open great room feature a soaring ceiling, gas fireplace and multi-slide doors that open to the covered patio. The chef-inspired kitchen includes an expanded island, tons of cabinet and counter space, walk-in pantry and casual dining room. The relaxing primary bedroom suite is enhanced with a decorative tray ceiling and stunning bath with dual vanities, separate tub and shower, linen closet and walk-in closet. Your entertaining space includes a spacious loft with tray ceiling upgraded with an attached media room. Two generous secondary bedrooms with private baths and walk-in closets ensure privacy and space for all. Make this your home today and make your dreams come true.
Essential Information
-
- MLS® #:
- 5374729
-
- Price:
- $1,114,454
-
- Bedrooms:
- 4
-
- Bathrooms:
- 5.00
-
- Full Baths:
- 4
-
- Half Baths:
- 1
-
- Square Footage:
- 3,800
-
- Acres:
- 0.17
-
- Year Built:
- 2023
-
- Type:
- Residential
-
- Sub-Type:
- Single Family Residence
-
- Status:
- Active
Community Information
-
- Address:
- 5209 Olimpico Way
-
- Subdivision:
- Travisso - Siena Collection
-
- City:
- Leander
-
- County:
- Travis
-
- State:
- TX
-
- Zip Code:
- 78641
Amenities
-
- Utilities:
- Electricity Available, Sewer Connected, Water Available, Cable Available, Fiber Optic Available, High Speed Internet Available, Natural Gas Available, Other, Phone Available, Underground Utilities, Water Connected
-
- Features:
- Sidewalks, Curbs, Clubhouse, Fitness Center, Park, Playground, Pool, Sport Court(s), Street Lights, Tennis Court(s), Trails/Paths
-
- Parking:
- Tandem
-
- # of Garages:
- 3
-
- View:
- Neighborhood
-
- Waterfront:
- None
Interior
-
- Interior:
- Wood
-
- Appliances:
- Dishwasher, Disposal, Microwave, Built-In Electric Range, Plumbed For Ice Maker, Stainless Steel Appliance(s)
-
- Heating:
- Central
-
- Fireplace:
- Yes
-
- # of Fireplaces:
- 1
-
- Fireplaces:
- Gas
-
- # of Stories:
- 2
-
- Stories:
- Two
Exterior
-
- Exterior Features:
- None
-
- Roof:
- Composition
-
- Construction:
- Blown-In Insulation, Frame
-
- Foundation:
- Slab
School Information
-
- District:
- Leander ISD
-
- Elementary:
- CC Mason
-
- Middle:
- Running Brushy
-
- High:
- Leander High






