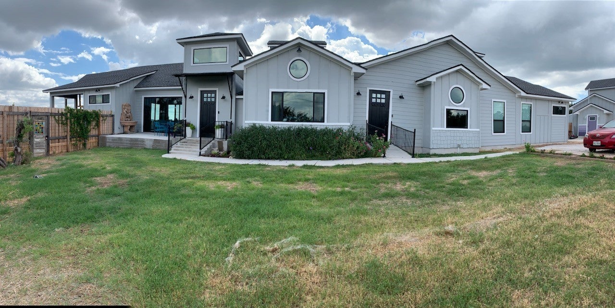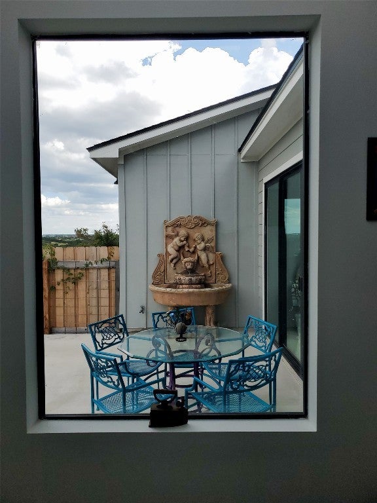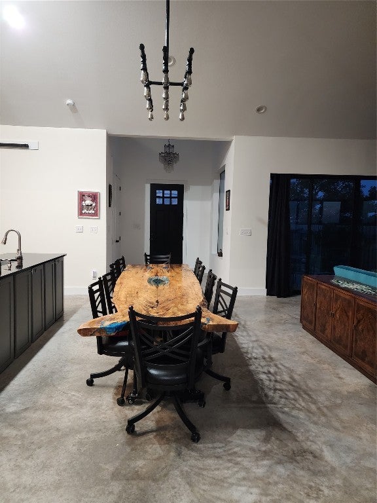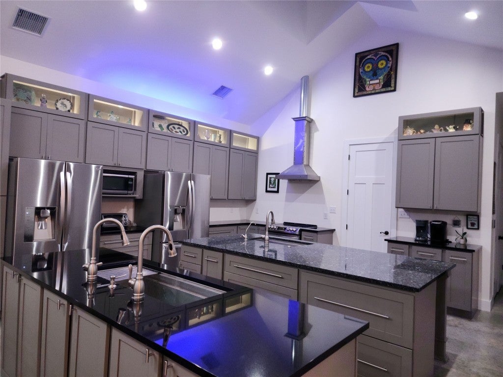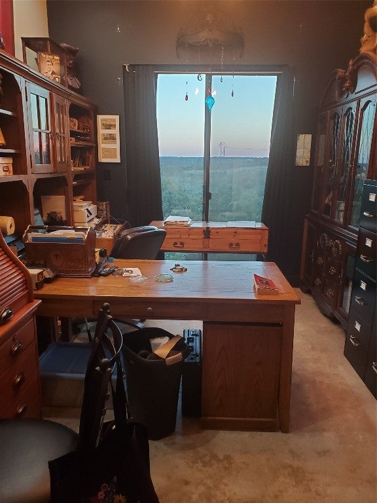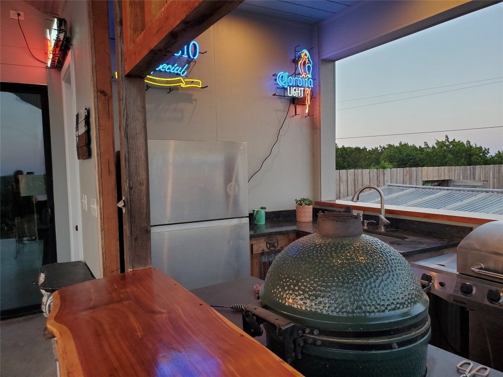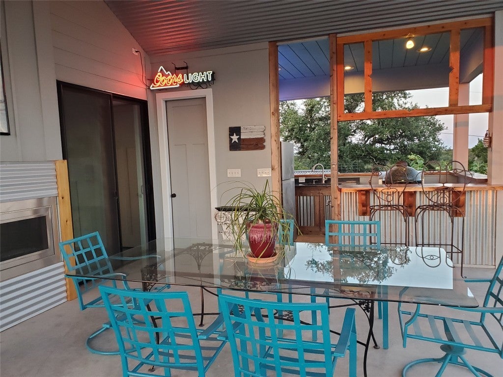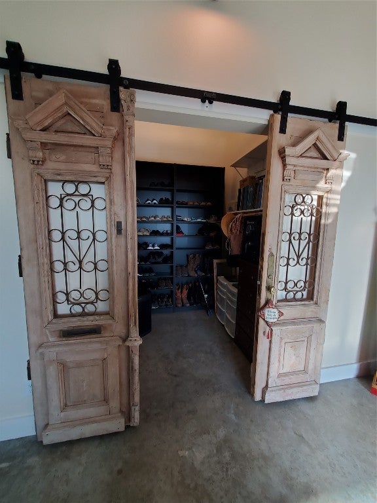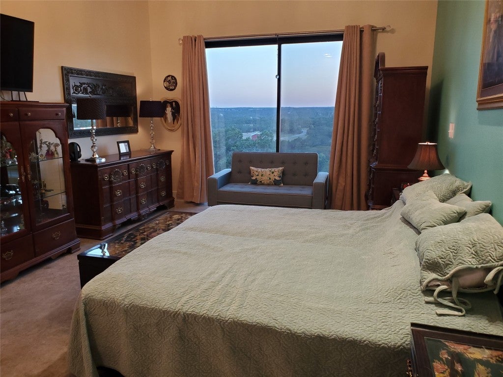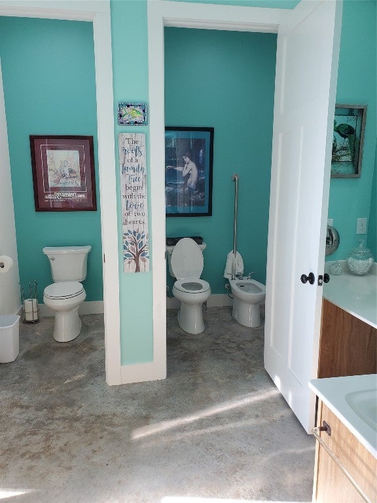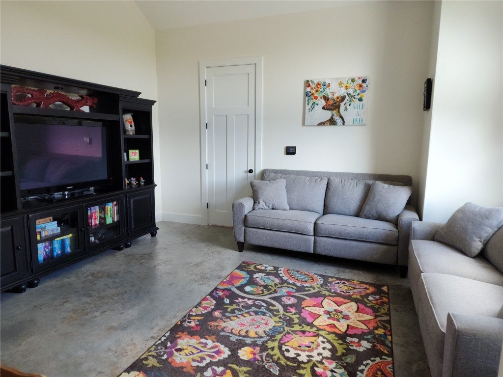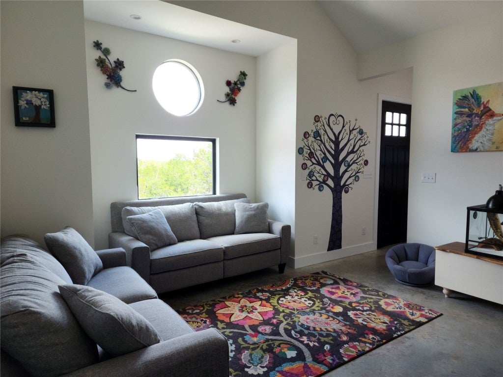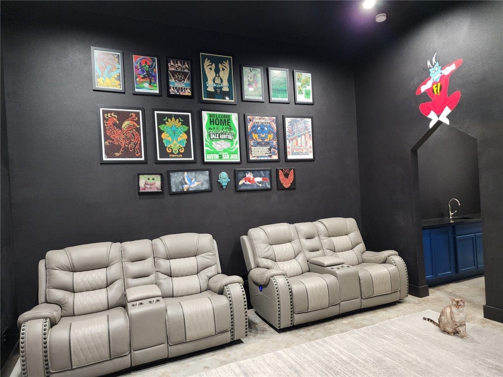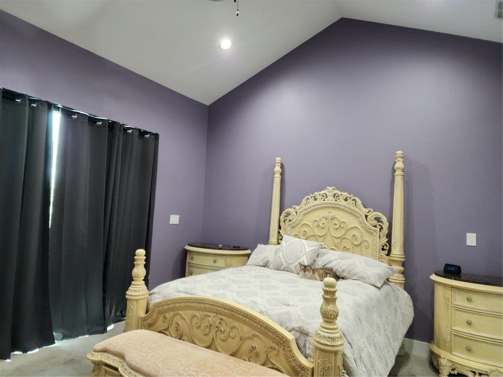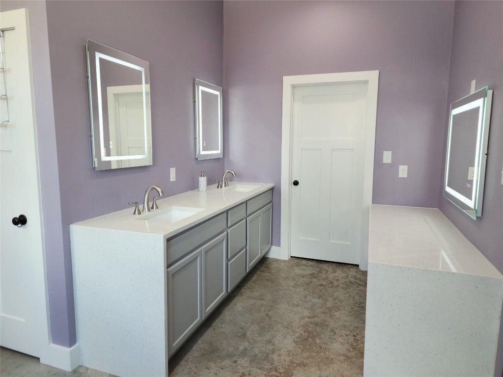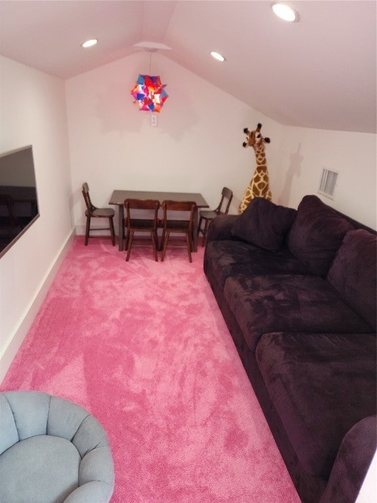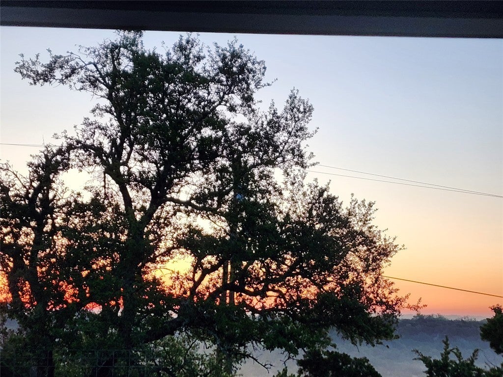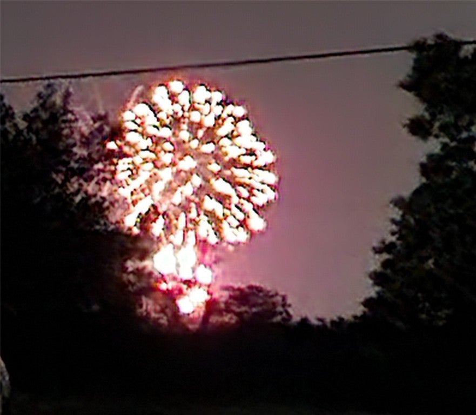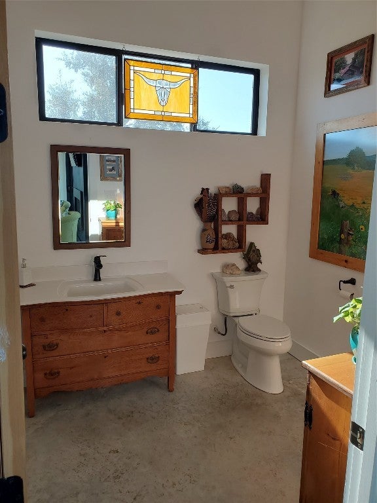$1,399,500 - 19407 Apple Springs Drive, Leander
- 5
- Bedrooms
- 5
- Baths
- 5,292
- SQ. Feet
- 1.59
- Acres
Panoramic views. Guest House. Mult-generation plan. Very minimal traffic. Small acreage subdivision with one way in and out. Separate guest house currently used as artist studio. Footage includes guest house as do bathroom/bedroom counts. Vaulted ceilings in all rooms. Lots of floor length windows/patio door let in lots of natural light. Clerestory in kitchen. Double masters in main house. Very private floor plan. Close to HEB and rail station as well as restaurants and shopping centers. Outbuildings allowed. East and west views for sunsets and sunrises. Large outdoor patio with outdoor kitchen area with full size frig and kitchen sink. Large front patio with wall fountain. Back deck adjoins one master and an entry to one of the two laundry rooms. Raised bed gardens in fenced area. A really great feeling home. Will add 2 car and /or 1 car garage on request. Have bids on garages. To be escrowed at closing if not done prior to closing. . Or purchase as is without garage. Note current reduced price is well below cost of new construction. Voluntary HOA does have architectural control approval for new construction. Buyer brokers fee is negotiable and a matter between buyer and their agent. Seller will pay up to 3%.
Essential Information
-
- MLS® #:
- 5431127
-
- Price:
- $1,399,500
-
- Bedrooms:
- 5
-
- Bathrooms:
- 5.00
-
- Full Baths:
- 4
-
- Half Baths:
- 1
-
- Square Footage:
- 5,292
-
- Acres:
- 1.59
-
- Year Built:
- 2019
-
- Type:
- Residential
-
- Sub-Type:
- Single Family Residence
-
- Status:
- Active
Community Information
-
- Address:
- 19407 Apple Springs Drive
-
- Subdivision:
- Apple Springs
-
- City:
- Leander
-
- County:
- Travis
-
- State:
- TX
-
- Zip Code:
- 78641
Amenities
-
- Utilities:
- Cable Available, Electricity Connected, Natural Gas Not Available, Propane, Phone Available
-
- Features:
- None
-
- Parking:
- See Remarks, Circular Driveway
-
- # of Garages:
- 3
-
- View:
- Hills, Panoramic
-
- Waterfront:
- None
Interior
-
- Interior:
- Concrete
-
- Appliances:
- Bar Fridge, Convection Oven, Dishwasher, Exhaust Fan, Electric Oven, Electric Range, Free-Standing Electric Range, Free-Standing Refrigerator, Disposal, Range Hood, Self Cleaning Oven, See Remarks, Stainless Steel Appliance(s), Tankless Water Heater, Vented Exhaust Fan, Water Purifier Owned
-
- Heating:
- Central, Exhaust Fan, Electric, Fireplace(s), Heat Pump, Propane, Zoned, Humidity Control
-
- Fireplace:
- Yes
-
- # of Fireplaces:
- 1
-
- Fireplaces:
- Double Sided, Gas, Great Room, Ventless, Factory Built, Metal, See Through
-
- # of Stories:
- 1
-
- Stories:
- One
Exterior
-
- Exterior Features:
- Garden, Private Entrance, Private Yard
-
- Lot Description:
- Sloped Down, Front Yard, Garden, Moderate Trees, Native Plants, Few Trees, Trees Medium Size, Views
-
- Roof:
- Composition
-
- Construction:
- Attic/Crawl Hatchway(s) Insulated, HardiPlank Type, Spray Foam Insulation
-
- Foundation:
- Slab
School Information
-
- District:
- Leander ISD
-
- Elementary:
- Bagdad
-
- Middle:
- Leander Middle
-
- High:
- Glenn
Additional Information
-
- RE / Bank Owned:
- Yes
