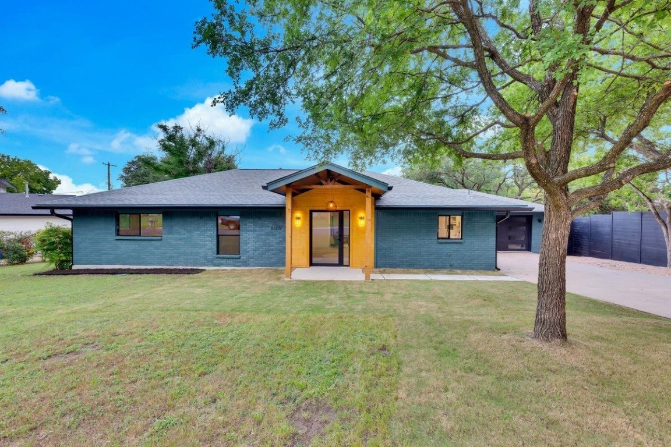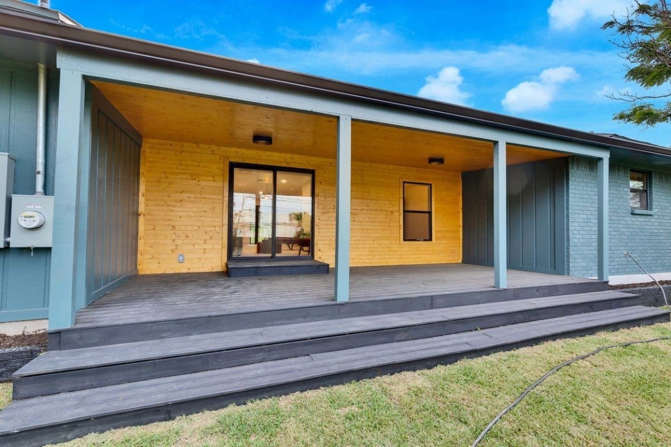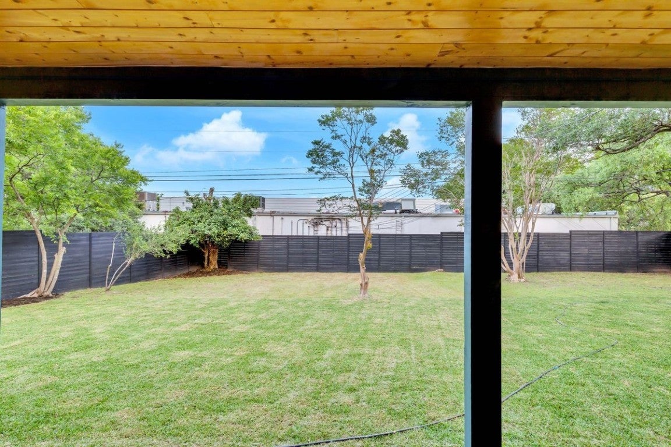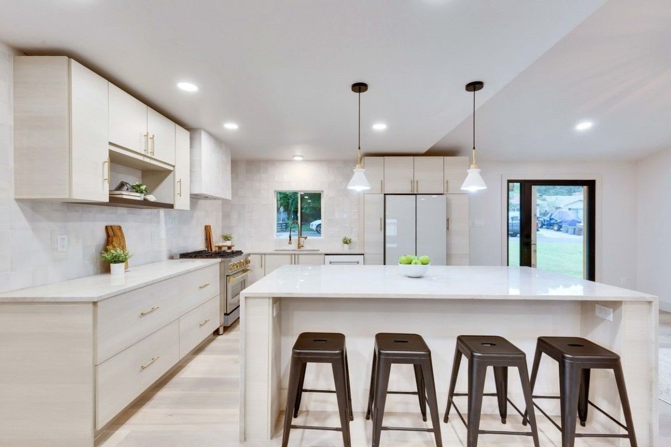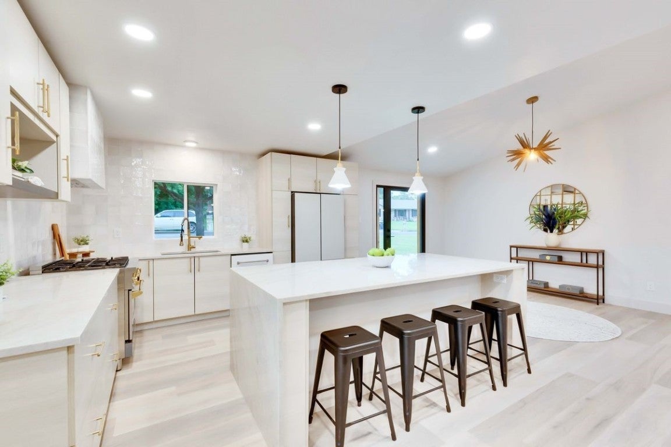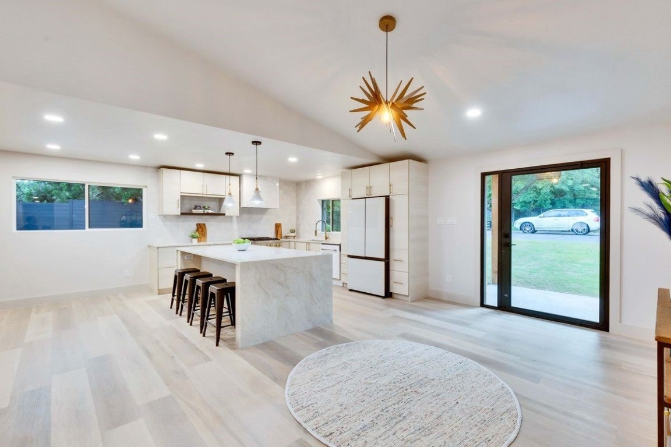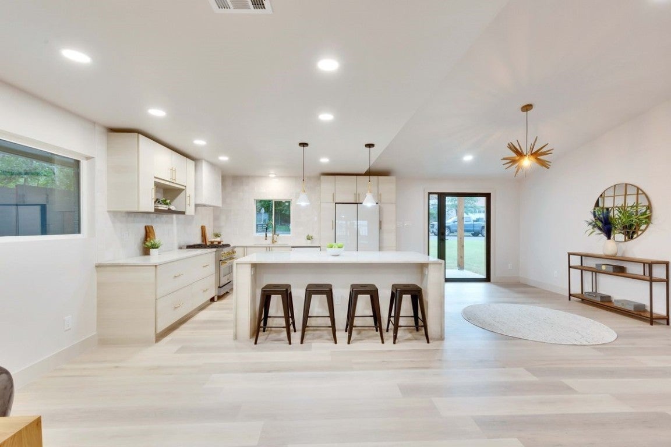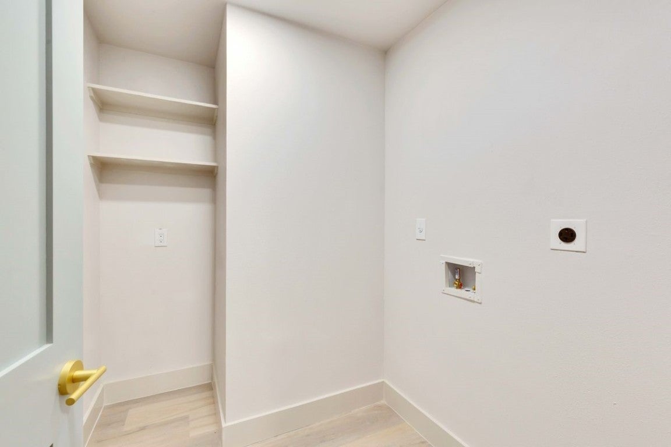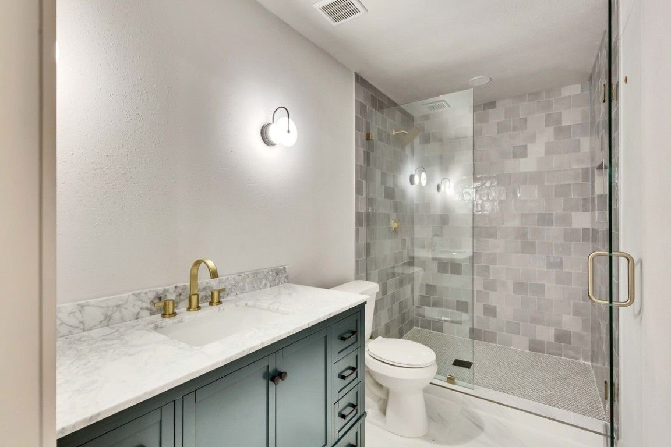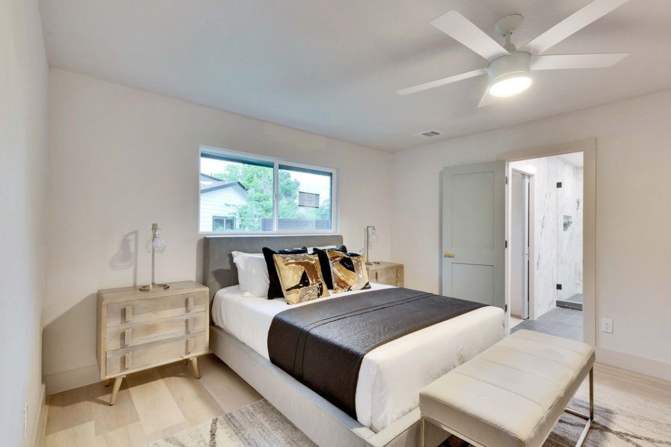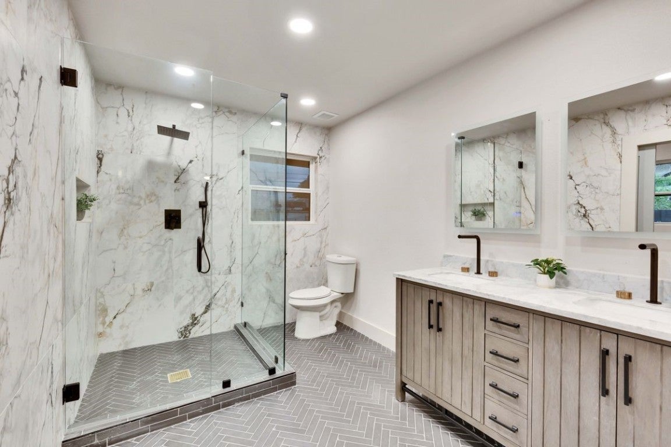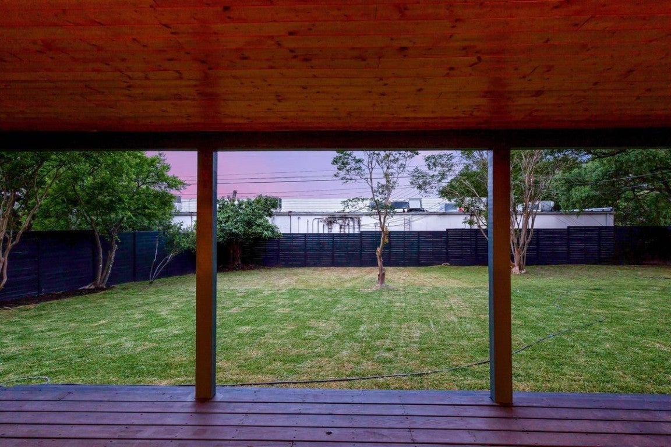$789,000 - 8609 Camelia Lane, Austin
- 4
- Bedrooms
- 3
- Baths
- 2,013
- SQ. Feet
- 0.29
- Acres
Situated in a desirable location, this property has recently undergone an extensive remodel, resulting in a stunning and contemporary interior that is sure to impress. With an open concept floor plan, this home beautifully combines spaciousness and functionality. The seamless flow between the living, dining, and kitchen areas creates an inviting atmosphere, perfect for both entertaining guests or enjoying a cozy night in with loved ones. The gorgeous, bright kitchen showcases stainless steel appliances and sleek quartz countertops that perfectly complement the overall aesthetic. Additionally, this property boasts a massive back deck, providing ample space for outdoor activities, hosting BBQs, or simply basking in the sun. The possibilities are endless for entertaining outdoors. Furthermore, the stylish finishes and attention to detail throughout this home truly elevate its overall appeal. From the contemporary light fixtures to the thoughtfully selected color palette, every aspect has been carefully crafted to exude a modern yet timeless charm. If you're looking for a property that seamlessly combines practicality, elegance, and a host of desirable features, this newly remodeled single family home is truly a must-see.
Essential Information
-
- MLS® #:
- 5552596
-
- Price:
- $789,000
-
- Bedrooms:
- 4
-
- Bathrooms:
- 3.00
-
- Full Baths:
- 3
-
- Square Footage:
- 2,013
-
- Acres:
- 0.29
-
- Year Built:
- 1966
-
- Type:
- Residential
-
- Sub-Type:
- Single Family Residence
-
- Status:
- Active Under Contract
Community Information
-
- Address:
- 8609 Camelia Lane
-
- Subdivision:
- Westover Hills
-
- City:
- Austin
-
- County:
- Travis
-
- State:
- TX
-
- Zip Code:
- 78759
Amenities
-
- Utilities:
- Sewer Connected, Water Connected, Electricity Available, Natural Gas Available, Phone Available
-
- Features:
- Curbs
-
- Parking:
- Garage, Garage Door Opener, Attached, Driveway, Garage Faces Front
-
- # of Garages:
- 2
-
- Garages:
- Garage Door Opener
-
- View:
- None
-
- Waterfront:
- None
Interior
-
- Interior:
- Tile, Wood, Laminate
-
- Appliances:
- Dishwasher, Microwave, Free-Standing Gas Range, Free-Standing Refrigerator, Gas Range, Gas Water Heater
-
- Heating:
- Central
-
- Fireplace:
- Yes
-
- # of Fireplaces:
- 1
-
- Fireplaces:
- Living Room
-
- # of Stories:
- 1
-
- Stories:
- One
Exterior
-
- Exterior Features:
- Rain Gutters
-
- Lot Description:
- Back Yard
-
- Roof:
- Composition
-
- Construction:
- Brick, Frame
-
- Foundation:
- Slab
School Information
-
- District:
- Austin ISD
-
- Elementary:
- Hill
-
- Middle:
- Murchison
-
- High:
- Anderson
