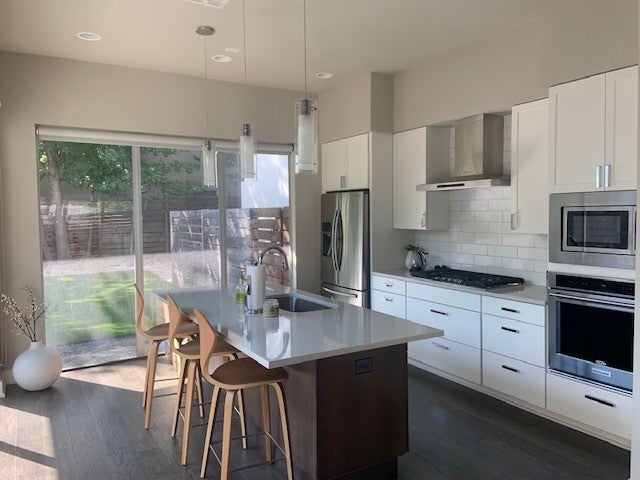$6,000 - 2108 Brackenridge Street A, Austin
- 3
- Bedrooms
- 3
- Baths
- 1,797
- SQ. Feet
- 0.2
- Acres
2016 modern build designed by Steve Zagorski. This 3 bedroom/2.5 bath unit features a balcony off the primary bedroom, a porch off the living room and ample backyard + its own private 738/sf rooftop deck. With a bright and open space, high ceilings, large windows for plenty of light, stainless steel Kitchen Aid appliances, wood floors throughout, a cozy living room fireplace, this property is luxury living at its finest. The unit comes with 1 reserved carport space and 1 reserved parking space in the driveway. Ideal location nestled in the heart of SoCo with proximity to restaurants and shops and an easy commute to Downtown Austin. The first floor features a beautiful kitchen complete with center island and lots of windows that open up to an expansive backyard. The dining room is featured in the center of the first floor for great flow and creating the perfect entertainment space with the living room that opens up to a large outdoor deck. On the second floor you will find 3 bedrooms, including the primary suite with an beautiful bath and walk-in closet. Finally on the third level is an expansive roof top terrace to enjoy at your leisure with a view of downtown skyline. Walking distance to Vinagrette, Neighborhood Sushi and many of the favorites on South Congress, you cannot beat this locationl
Essential Information
-
- MLS® #:
- 6247106
-
- Price:
- $6,000
-
- Bedrooms:
- 3
-
- Bathrooms:
- 3.00
-
- Full Baths:
- 2
-
- Half Baths:
- 1
-
- Square Footage:
- 1,797
-
- Acres:
- 0.20
-
- Year Built:
- 2016
-
- Type:
- Residential Lease
-
- Sub-Type:
- Condominium
-
- Status:
- Active
Community Information
-
- Address:
- 2108 Brackenridge Street A
-
- Subdivision:
- Brackenridge Condos
-
- City:
- Austin
-
- County:
- Travis
-
- State:
- TX
-
- Zip Code:
- 78704
Amenities
-
- Utilities:
- Electricity Available, Natural Gas Available, Phone Available, Sewer Available, Water Available
-
- Features:
- None
-
- Parking:
- Carport, Assigned
-
- View:
- City
-
- Waterfront:
- None
Interior
-
- Interior:
- Tile, Wood
-
- Appliances:
- Dryer, Dishwasher, Gas Cooktop, Disposal, Microwave, Oven, Refrigerator, Tankless Water Heater, Washer
-
- Heating:
- Central
-
- Fireplace:
- Yes
-
- # of Fireplaces:
- 1
-
- Fireplaces:
- Living Room, Wood Burning, Great Room
-
- # of Stories:
- 2
-
- Stories:
- Two
Exterior
-
- Exterior Features:
- Balcony, Private Yard, See Remarks
-
- Lot Description:
- None
-
- Roof:
- Membrane, Flat Tile
-
- Construction:
- HardiPlank Type, Stucco
-
- Foundation:
- Slab
School Information
-
- District:
- Austin ISD
-
- Elementary:
- Travis Hts
-
- Middle:
- Lively
-
- High:
- Travis





















