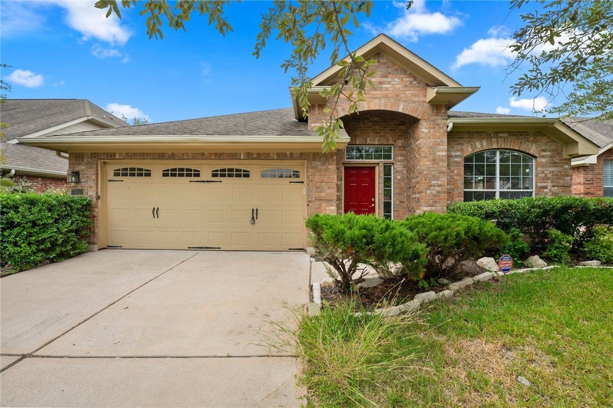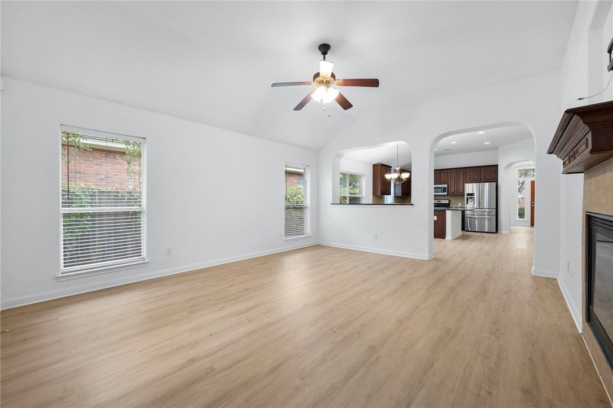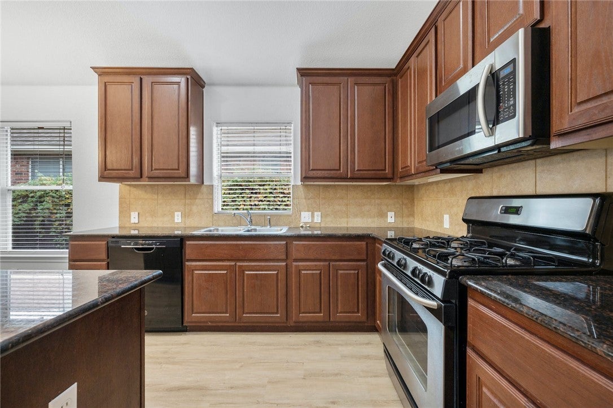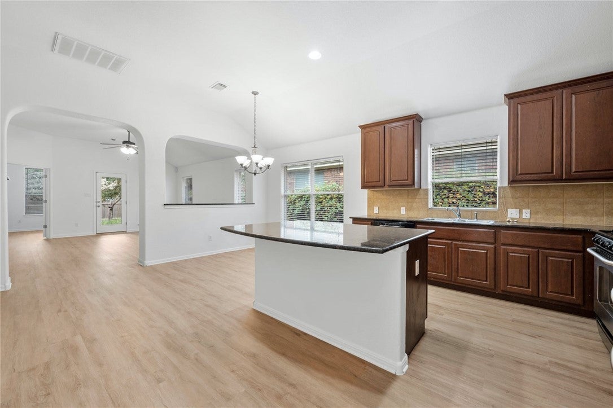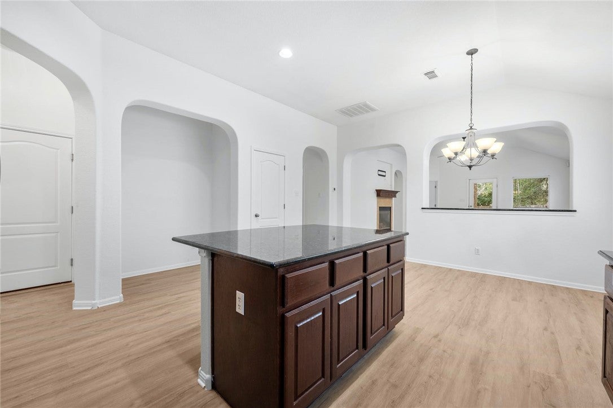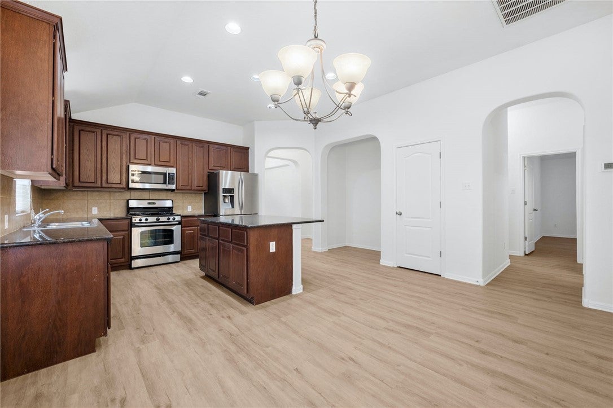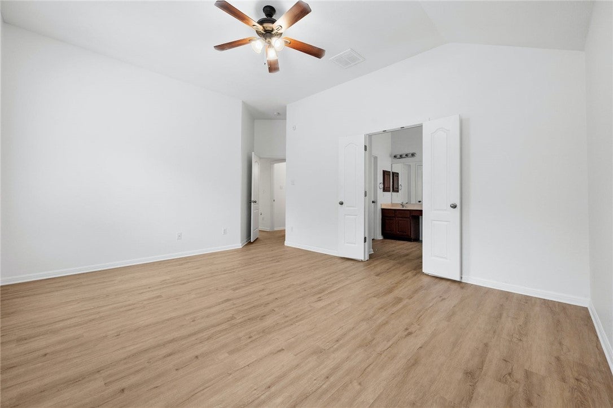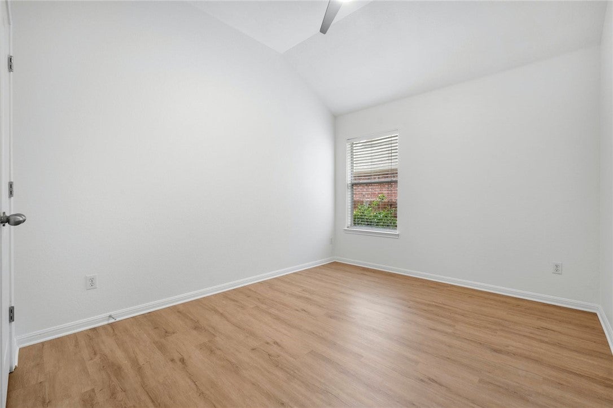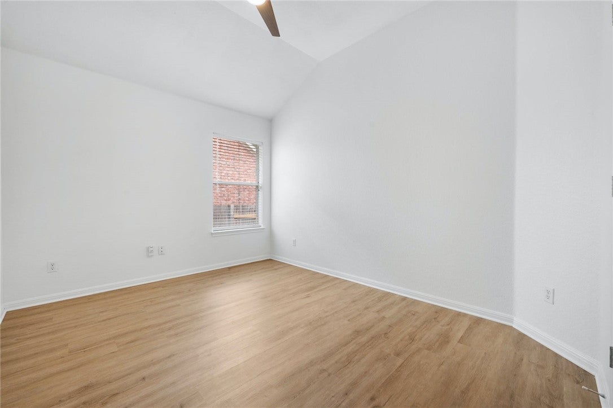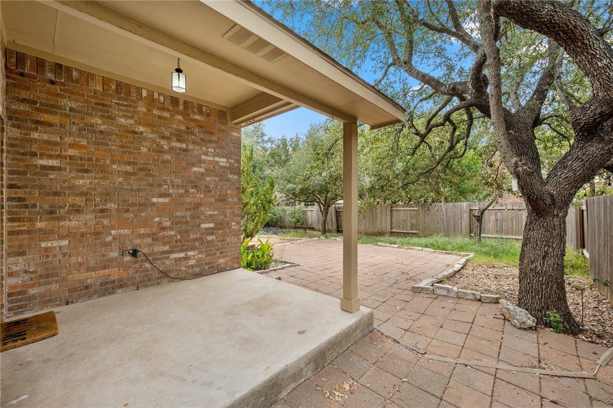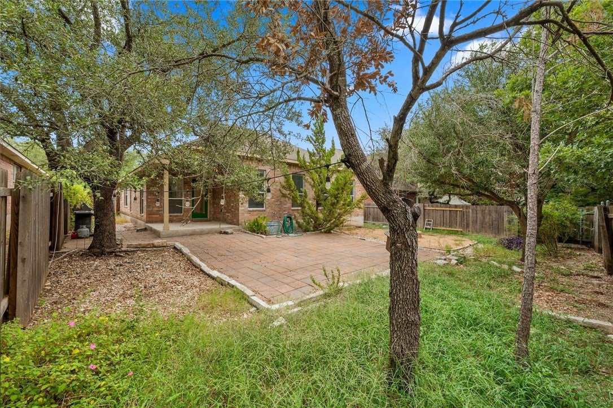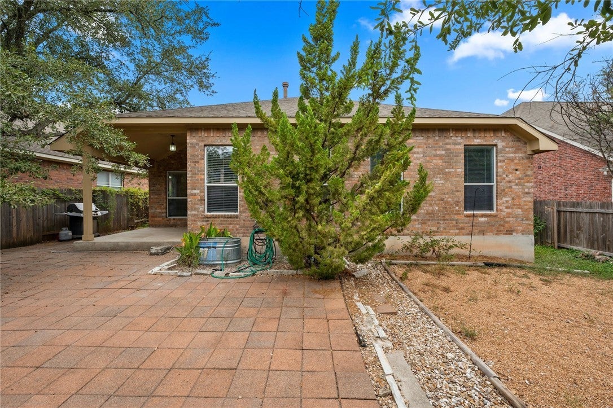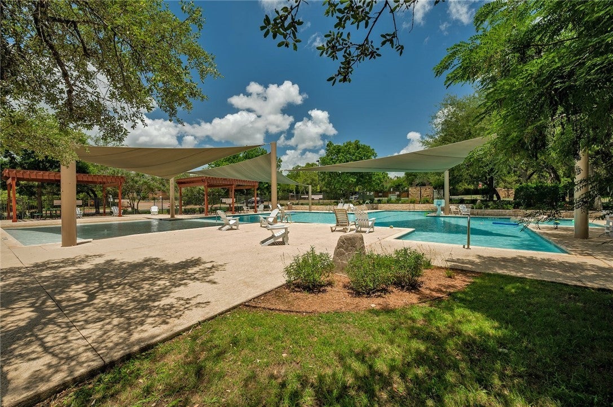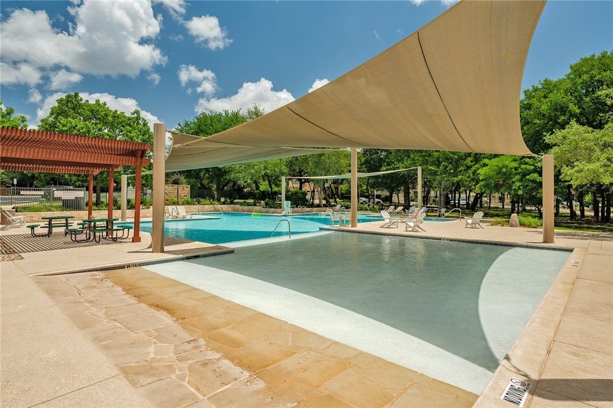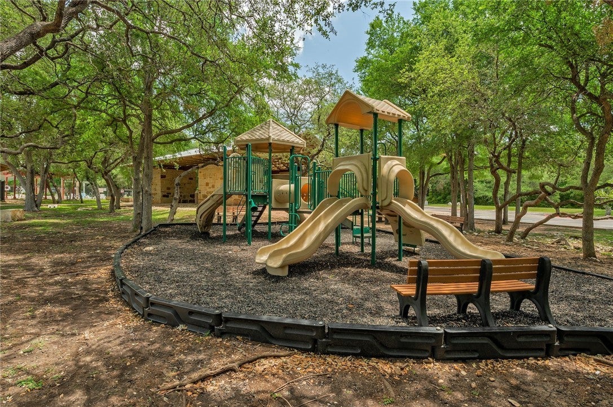$2,995 - 7917 Alophia Drive, Austin
- 4
- Bedrooms
- 2
- Baths
- 2,042
- SQ. Feet
- 0.16
- Acres
Welcome to this Stunning Meridian Home with Every Amenity You Desire! Step into this charming yet spacious 4-bedroom, 2-bathroom, 2-car garage single-story residence, featuring a versatile flex space perfect for a formal living room, home office, salon, or music room just off the elegant entry foyer. The kitchen is an entertainer's dream with granite countertops, a generous center island offering breakfast bar seating for those busy weekday mornings, and ample space for a large dining table. Plenty of cabinetry ensures all your storage needs are met. Natural light fills the living areas through strategically placed windows and a full light atrium door leading to the backyard. The open and flowing layout is accentuated by arched entryways and a large opening between the kitchen and living area. The owner's retreat, located off the living room, boasts a spa-like ensuite bath with double vanities, a separate soaking tub, a walk-in shower, and a private water closet. An oversized Jack and Jill bath serves as a convenient shared bathroom for the three secondary bedrooms, while a guest bath caters to visitors. This home is ready for you to move in and make it your own. Don't miss out on the opportunity to see this gem!
Essential Information
-
- MLS® #:
- 6571275
-
- Price:
- $2,995
-
- Bedrooms:
- 4
-
- Bathrooms:
- 2.00
-
- Full Baths:
- 2
-
- Square Footage:
- 2,042
-
- Acres:
- 0.16
-
- Year Built:
- 2006
-
- Type:
- Residential Lease
-
- Sub-Type:
- Single Family Residence
-
- Status:
- Active
Community Information
-
- Address:
- 7917 Alophia Drive
-
- Subdivision:
- Meridian Sec C Ph 01
-
- City:
- Austin
-
- County:
- Travis
-
- State:
- TX
-
- Zip Code:
- 78739
Amenities
-
- Utilities:
- Cable Available, Electricity Connected, Natural Gas Connected, Phone Available, Sewer Connected, Underground Utilities, Water Connected
-
- Features:
- Common Grounds/Area, Fishing, Lake, Playground, Park, Pool, Street Lights, Trails/Paths, Curbs
-
- Parking:
- Attached, Kitchen Level, Off Street, Inside Entrance
-
- # of Garages:
- 2
-
- View:
- Neighborhood
-
- Waterfront:
- None
Interior
-
- Interior:
- Vinyl
-
- Appliances:
- Convection Oven, Dishwasher, Free-Standing Gas Range, Disposal, Gas Water Heater, Microwave, Plumbed For Ice Maker, Refrigerator
-
- Heating:
- Central, Natural Gas
-
- Fireplace:
- Yes
-
- # of Fireplaces:
- 1
-
- Fireplaces:
- Living Room
-
- # of Stories:
- 1
-
- Stories:
- One
Exterior
-
- Exterior Features:
- No Exterior Steps, Outdoor Grill, Private Yard, Rain Gutters
-
- Lot Description:
- Back Yard, Front Yard, Landscaped, Trees Small Size, Xeriscape
-
- Roof:
- Composition
-
- Construction:
- Brick, Frame
-
- Foundation:
- Slab
School Information
-
- District:
- Austin ISD
-
- Elementary:
- Baldwin
-
- Middle:
- Gorzycki
-
- High:
- Bowie
