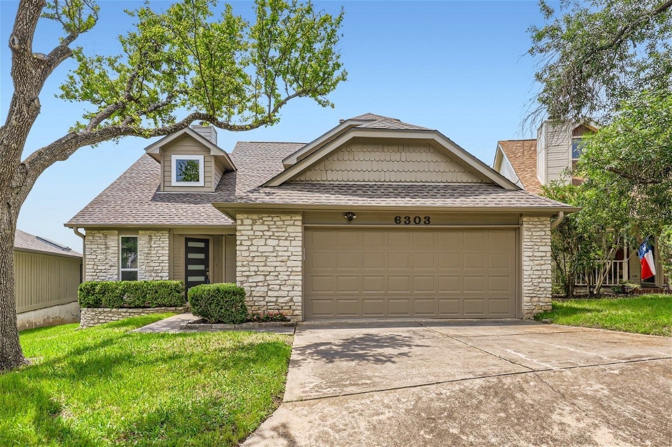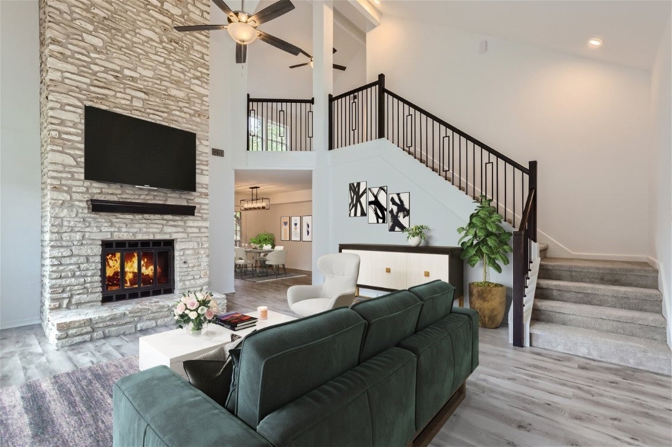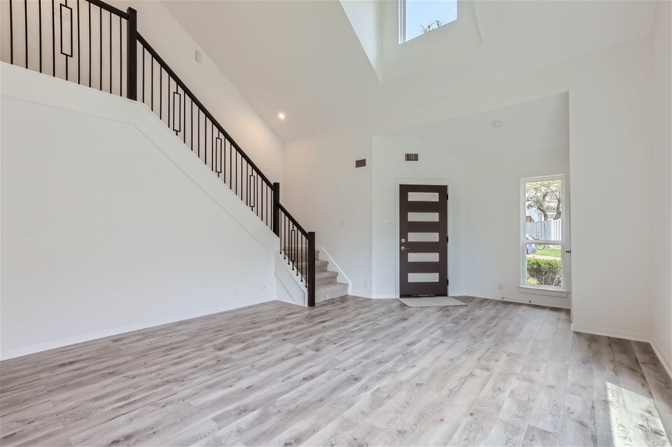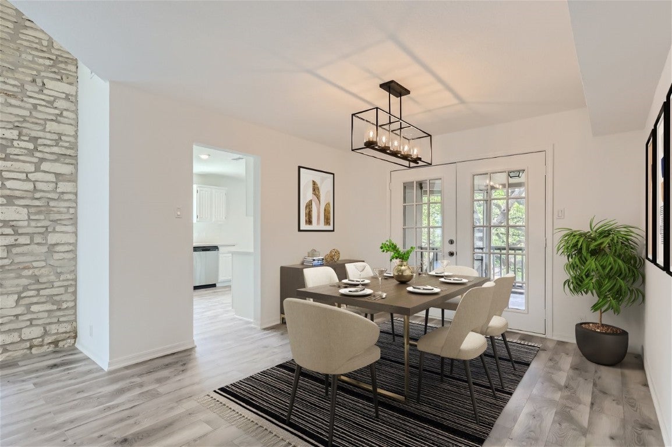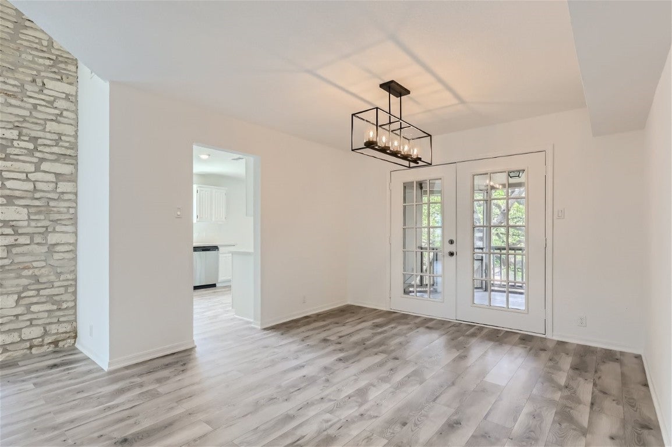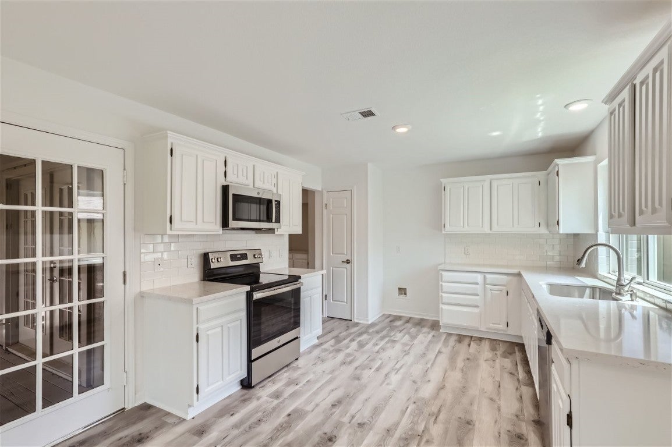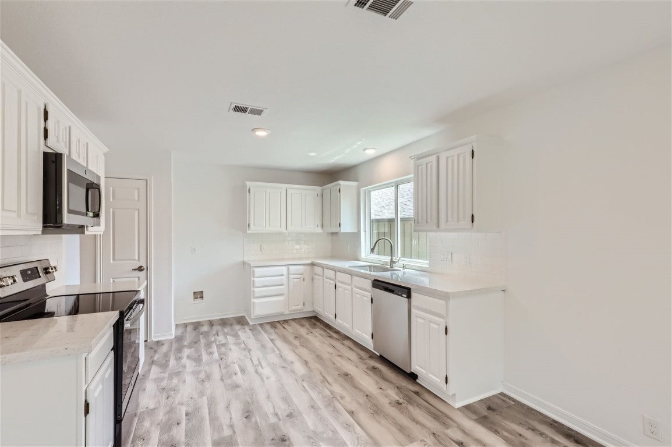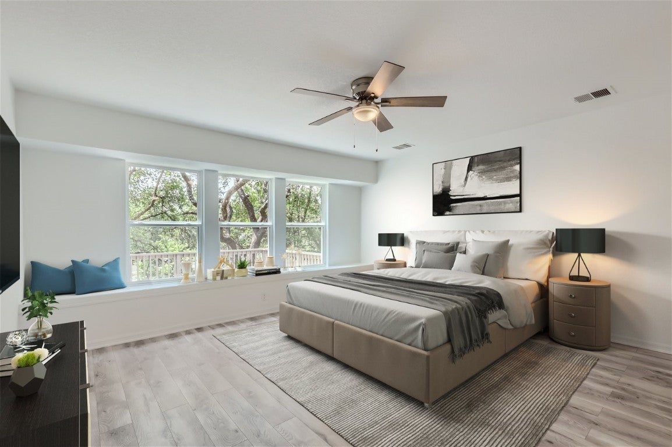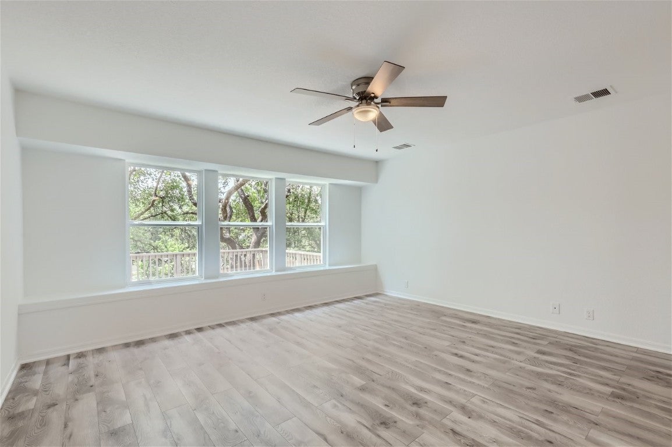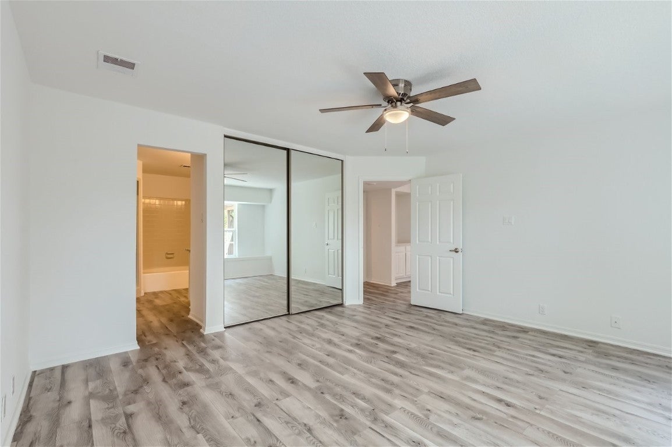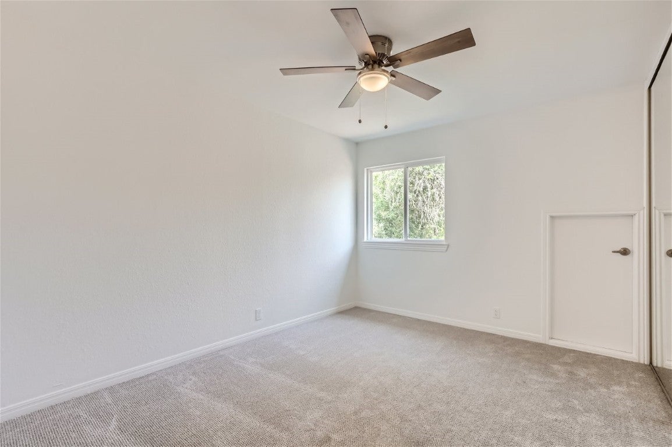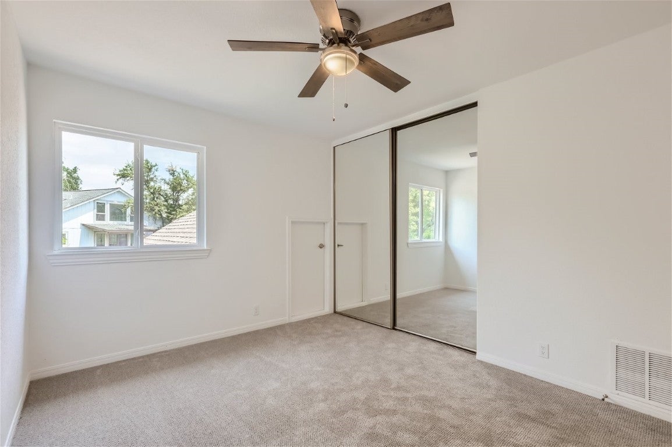$685,000 - 6303 Big Cat Cove, Austin
- 3
- Bedrooms
- 2
- Baths
- 2,004
- SQ. Feet
- 0.14
- Acres
Charming two-story, 3-bed, 2-bath home resting under the serene beauty of mature trees. As you step through the contemporary front door, the bright and airy living room greets you with towering ceilings and updated LVP flooring. The living room's focal point is a charming brick fireplace that harmonizes with the exterior facade, seamlessly connecting indoor and outdoor spaces. The kitchen, adorned with white cabinetry, luxurious quartz counters, SS appliances, and recessed lighting, overlooks a mature tree-filled view through its surrounding windows. French doors open to the screened-in deck from the kitchen and formal dining room, creating the ideal space for al fresco dining. The main-level primary bedroom, located at the back of the main level, boasts three expansive windows with a built-in window seat, and an ensuite bath with a walk-in shower, double vanity, and a garden tub for relaxation. Ascending to the second level, you'll find a spacious and versatile loft, two additional bedrooms, and a full bath. The backyard features a screened-in deck, an open and airy deck extension, and stairs leading to a large yard shaded by a canopy of mature trees. Conveniently located approximately half a mile from Lakewood Park, residents can enjoy the community pool, tennis courts, playground, and picnic areas, with quick proximity to Bull Creek Preserve for hiking trails. Come view this beautiful home today!
Essential Information
-
- MLS® #:
- 6714268
-
- Price:
- $685,000
-
- Bedrooms:
- 3
-
- Bathrooms:
- 2.00
-
- Full Baths:
- 2
-
- Square Footage:
- 2,004
-
- Acres:
- 0.14
-
- Year Built:
- 1983
-
- Type:
- Residential
-
- Sub-Type:
- Single Family Residence
-
- Status:
- Active
Community Information
-
- Address:
- 6303 Big Cat Cove
-
- Subdivision:
- Lakewood Sec 02 Ph 02
-
- City:
- Austin
-
- County:
- Travis
-
- State:
- TX
-
- Zip Code:
- 78750
Amenities
-
- Utilities:
- Cable Available, Electricity Connected, Natural Gas Connected, Sewer Connected, Water Connected
-
- Features:
- Park, Pool, Curbs, Playground
-
- Parking:
- Attached, Garage, Door-Single, Driveway, Enclosed, Garage Door Opener, Garage Faces Front, Side By Side
-
- # of Garages:
- 2
-
- Garages:
- Garage Door Opener
-
- View:
- None
-
- Waterfront:
- None
Interior
-
- Interior:
- Carpet, Vinyl
-
- Appliances:
- Dishwasher, Electric Cooktop, Disposal, Microwave, Oven, Electric Water Heater, Stainless Steel Appliance(s)
-
- Heating:
- Central, Electric, Fireplace(s)
-
- Fireplace:
- Yes
-
- # of Fireplaces:
- 1
-
- Fireplaces:
- Living Room, Masonry
-
- # of Stories:
- 2
-
- Stories:
- Two
Exterior
-
- Exterior Features:
- Private Yard, Rain Gutters, Exterior Steps, Lighting
-
- Lot Description:
- Back Yard, Sprinklers In Ground, Trees Large Size, Trees Medium Size, Cul-De-Sac, Landscaped, Sloped Down, Sprinklers Automatic, Sprinklers In Front, Sprinklers In Rear, Sprinklers On Side
-
- Roof:
- Composition, Shingle
-
- Construction:
- Brick, Wood Siding
-
- Foundation:
- Slab
School Information
-
- District:
- Austin ISD
-
- Elementary:
- Hill
-
- Middle:
- Murchison
-
- High:
- Anderson
