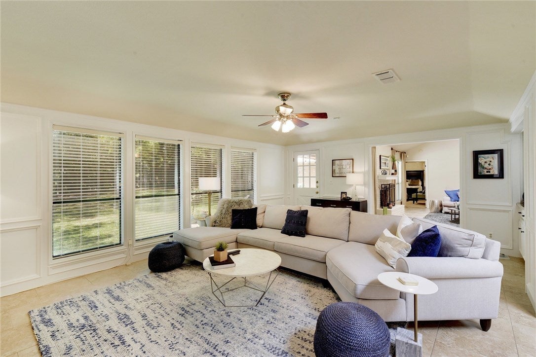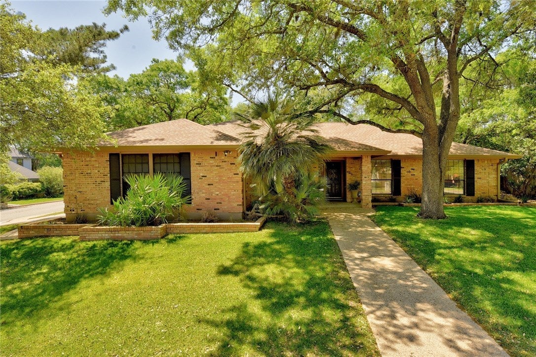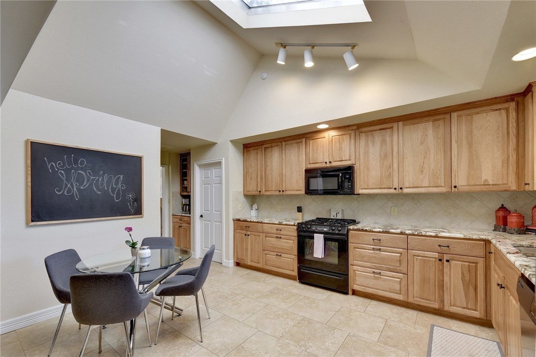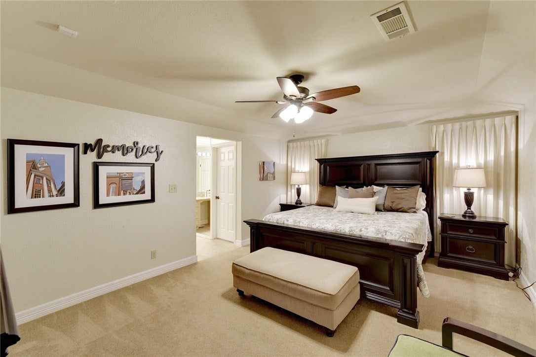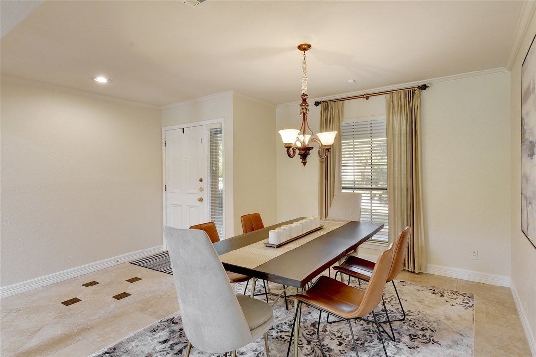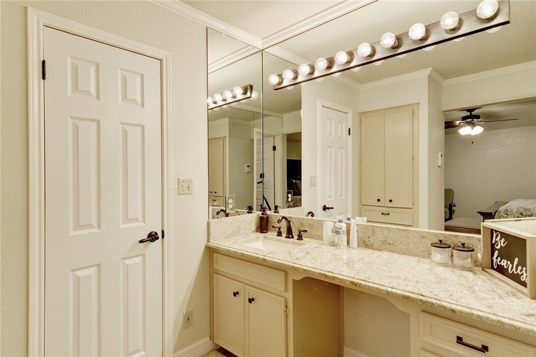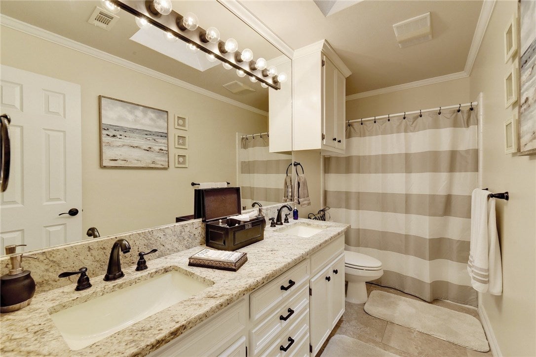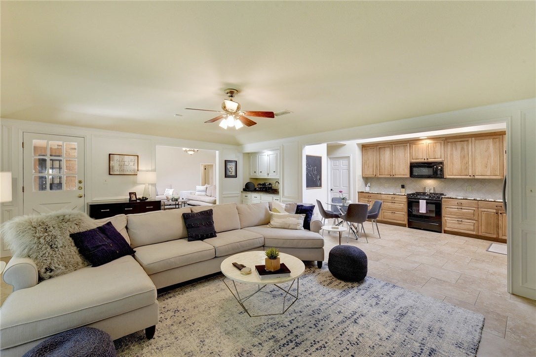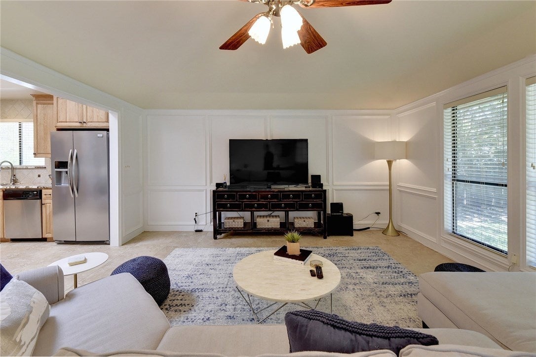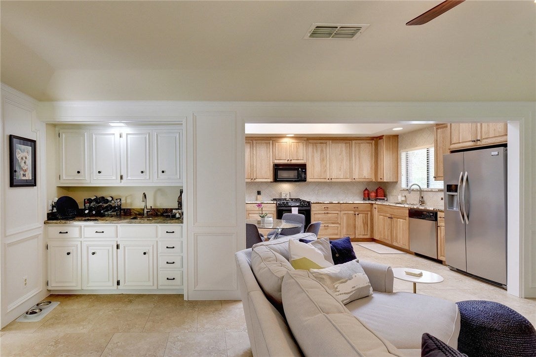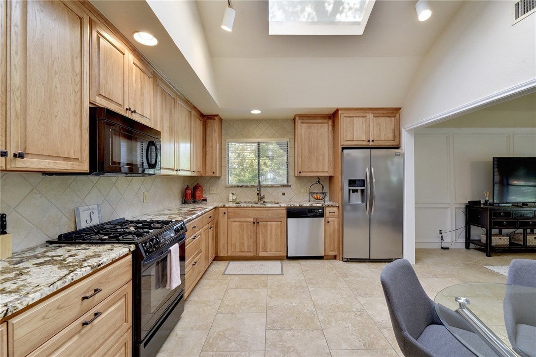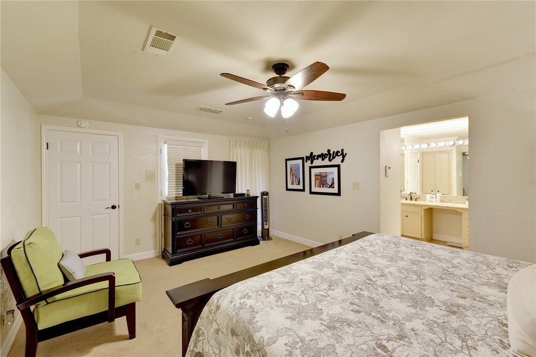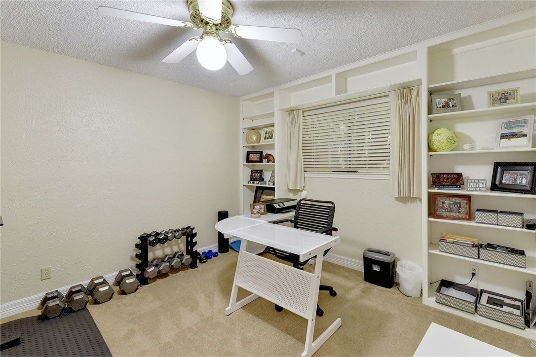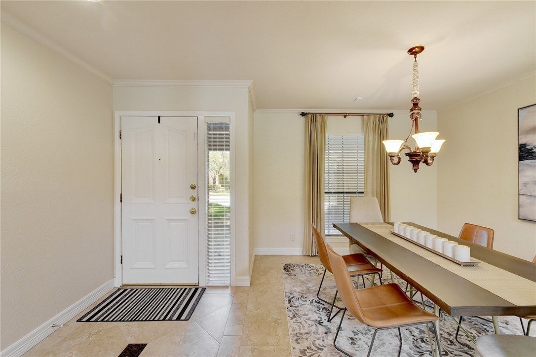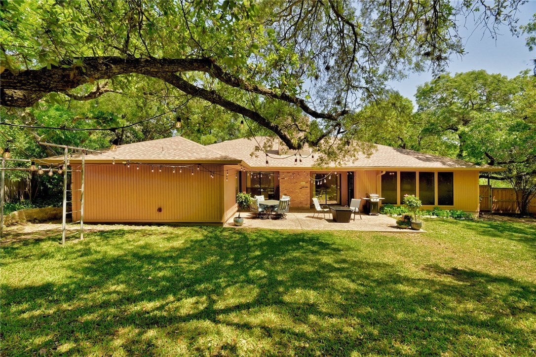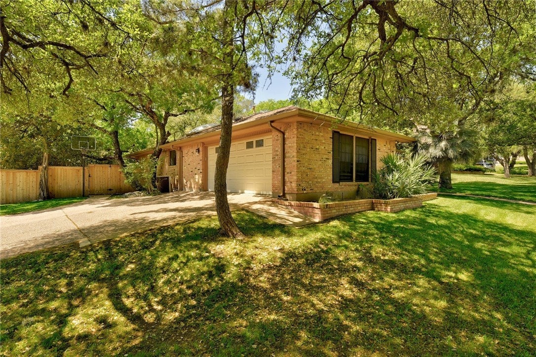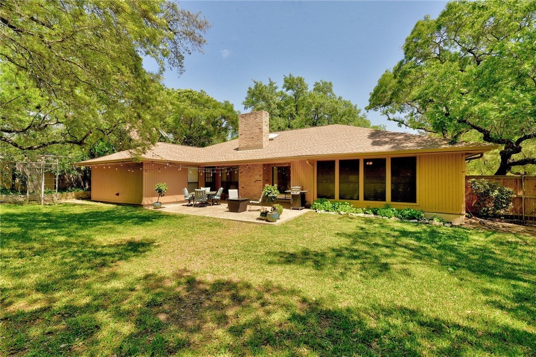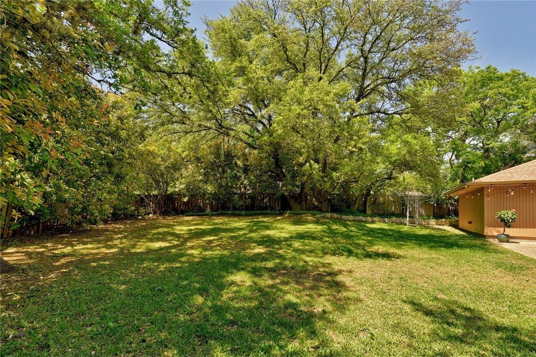$6,750 - 2104 Plumbrook Drive, Austin
- 4
- Bedrooms
- 2
- Baths
- 2,325
- SQ. Feet
- 0.2
- Acres
Beautifully updated ONE story on corner lot of premier street in Lost Creek - a country club community plus the acclaimed EANES schools! Open concept kitchen with casual Dining and Family room with wet bar! Vaulted beamed ceiling and fireplace in large formal LR plus skylight! TWO spacious living areas. Porcelain travertine tile thruout except for BRS which are located on separate wings. All new Carpet 5/21. Kitchen is flooded with light from large 4' X 6' skylight. Kitchen was gutted down to the studs a few years ago and features gas stove, custom cabinets, premium granite, custom tile backsplash and high vaulted ceiling! Refrigerator is included. Butler's pantry is conveniently located between kitchen and formal Dining room! Good house for anyone with mobility issues because it has no interior steps! Plus front sidewalk has no steps from the front porch down to the mailbox. 3 car driveway and 2 car enclosed garage! NEW 2023 H/AC system, recent 2020 privacy fence and New roof 2022. Sprinkler & security systems. Long term lease fine.
Essential Information
-
- MLS® #:
- 7703333
-
- Price:
- $6,750
-
- Bedrooms:
- 4
-
- Bathrooms:
- 2.00
-
- Full Baths:
- 2
-
- Square Footage:
- 2,325
-
- Acres:
- 0.20
-
- Year Built:
- 1981
-
- Type:
- Residential Lease
-
- Sub-Type:
- Single Family Residence
-
- Status:
- Active
Community Information
-
- Address:
- 2104 Plumbrook Drive
-
- Subdivision:
- Lost Creek
-
- City:
- Austin
-
- County:
- Travis
-
- State:
- TX
-
- Zip Code:
- 78746
Amenities
-
- Utilities:
- Electricity Available, Natural Gas Available, Phone Available, Underground Utilities
-
- Features:
- Common Grounds/Area, Golf, Playground, Park, Sidewalks, Trails/Paths, Curbs
-
- Parking:
- Attached, Garage, Garage Door Opener, Outside, Garage Faces Side, Kitchen Level, Off Street, Paved
-
- # of Garages:
- 2
-
- Garages:
- Garage Door Opener
-
- View:
- None
-
- Waterfront:
- None
Interior
-
- Interior:
- Carpet, Tile
-
- Appliances:
- Dishwasher, Exhaust Fan, Free-Standing Gas Range, Free-Standing Range, Free-Standing Refrigerator, Gas Cooktop, Disposal, Gas Oven, Gas Range, Gas Water Heater, Microwave, Plumbed For Ice Maker, Range, Refrigerator
-
- Heating:
- Central, Natural Gas
-
- Fireplace:
- Yes
-
- # of Fireplaces:
- 1
-
- Fireplaces:
- Living Room, Wood Burning, Gas Starter, Raised Hearth
-
- # of Stories:
- 1
-
- Stories:
- One
Exterior
-
- Exterior Features:
- No Exterior Steps, Private Yard, Rain Gutters
-
- Lot Description:
- Back Yard, Corner Lot, Front Yard, Level, Sprinklers Automatic, Trees Large Size, Trees Medium Size
-
- Roof:
- Composition
-
- Construction:
- Brick Veneer, Frame
-
- Foundation:
- Slab
School Information
-
- District:
- Eanes ISD
-
- Elementary:
- Forest Trail
-
- Middle:
- West Ridge
-
- High:
- Westlake
