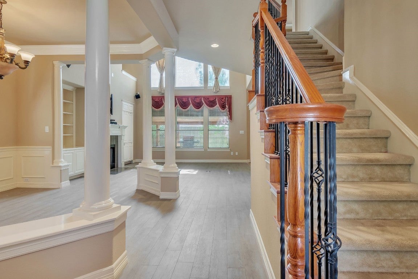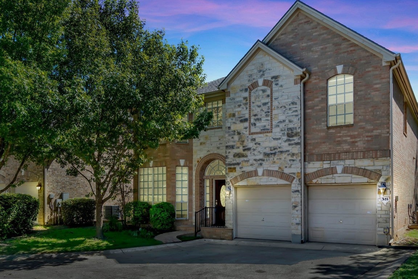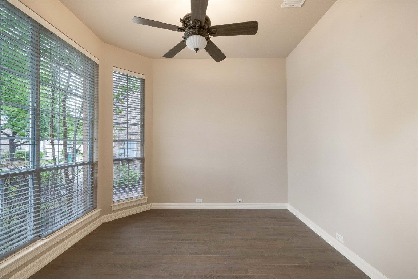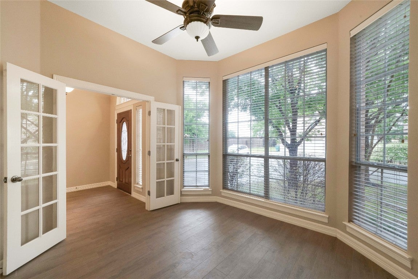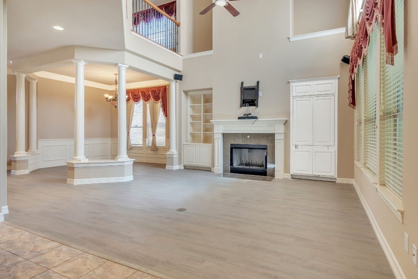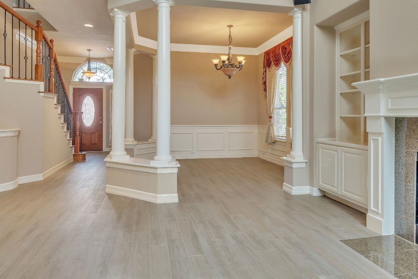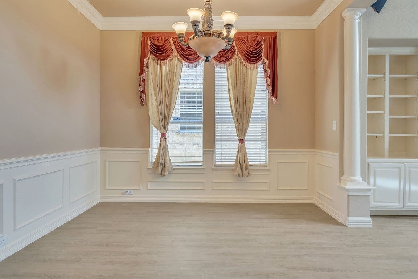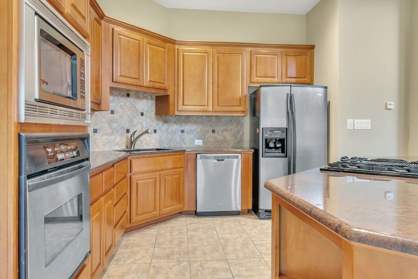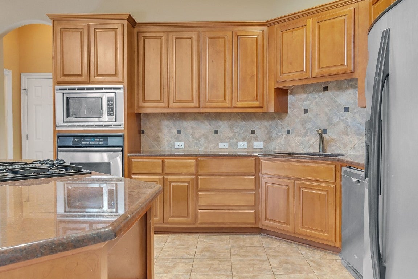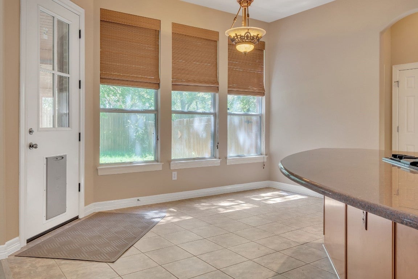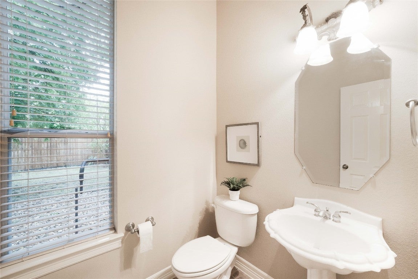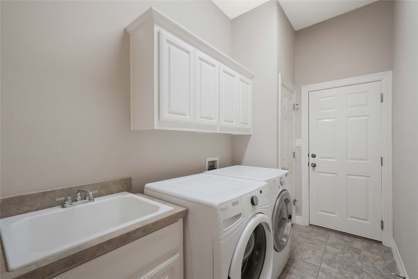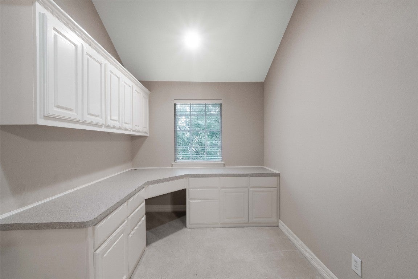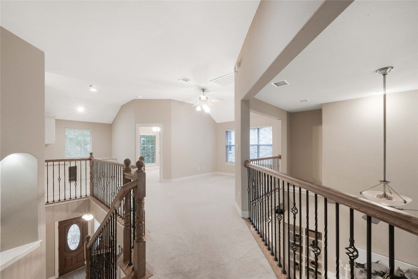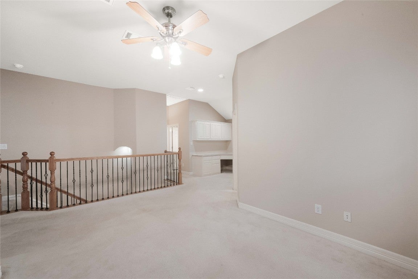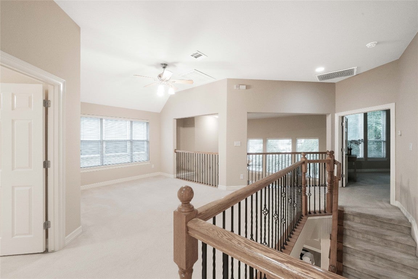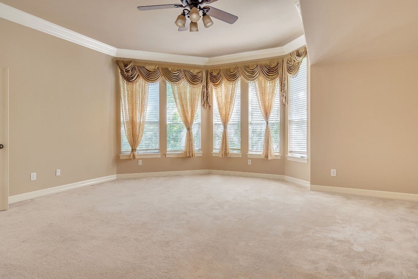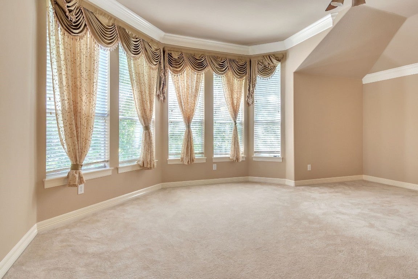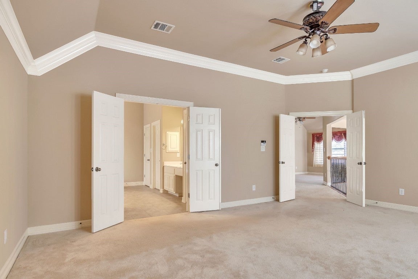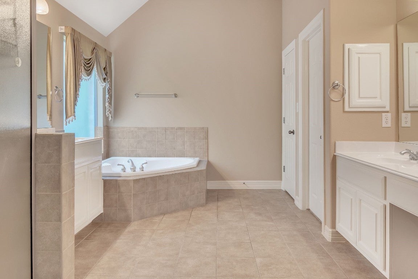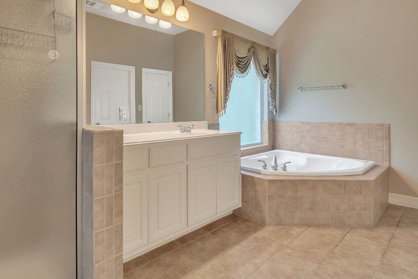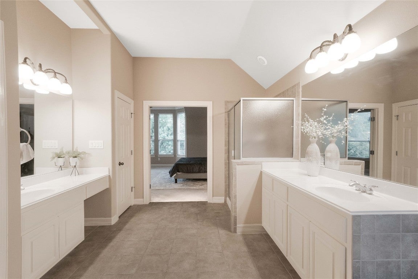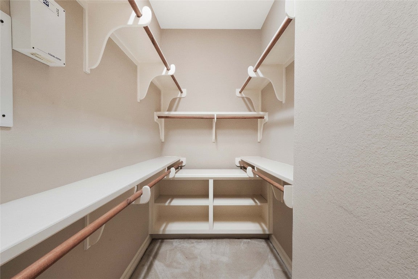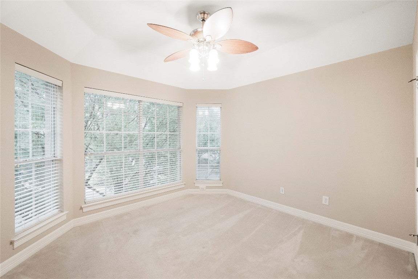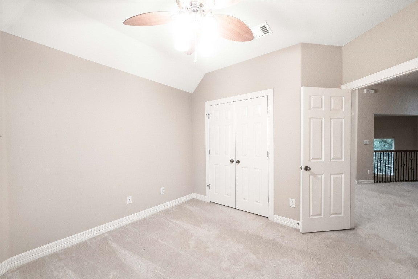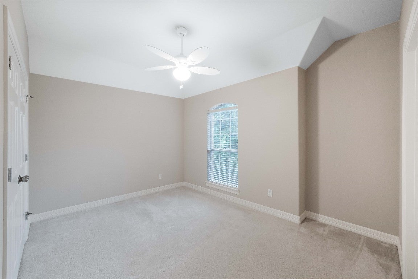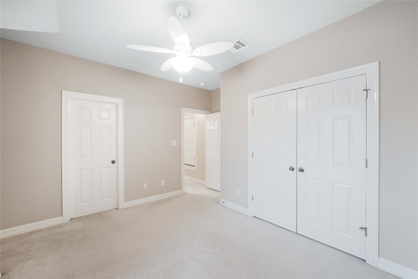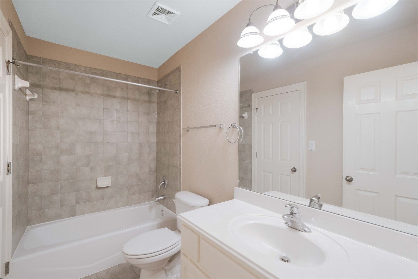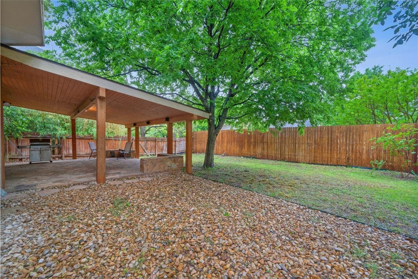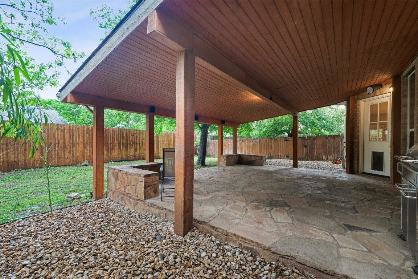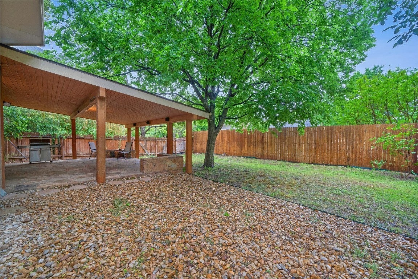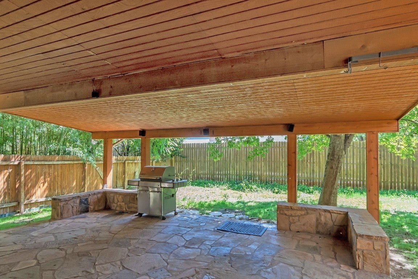$810,000 - 11608 Spicewood Parkway 38, Austin
- 4
- Bedrooms
- 3
- Baths
- 2,705
- SQ. Feet
- 0.2
- Acres
This charming, move-in ready home is situated on a spacious 0.20 acre lot in Whitney Oaks. The property features an oversized lot, open living room with high ceilings, and kitchen that looks out onto the large shady backyard. Medium-sized trees in the front yard accent well with lush green landscape. The extra large driveway makes it easy to park large vehicles. The large living room features a gas fireplace and is filled with natural light from the large windows. The spa-like primary bathroom is equipped with a double vanity, walk-in shower, large framed mirrors, and a deep soaking tub. The covered patio is a great place to entertain friends and family and enjoy the backyard overlooking the private green space. The large laundry room with storage and shelving has a utility sink as an added feature. The home is located within walking distance from highly rated Spicewood elementary school in a popular private Whitney Oaks community. It is also served by exemplary Round Rock ISD schools - Spicewood Elementary/Canyon Vista Middle/Westwood High. The home is also located in an excellent location close to The Domain, Lakeline Mall, and the NW Tech Corridor. Schedule a showing today to see this amazing home for yourself!
Essential Information
-
- MLS® #:
- 8089755
-
- Price:
- $810,000
-
- Bedrooms:
- 4
-
- Bathrooms:
- 3.00
-
- Full Baths:
- 2
-
- Half Baths:
- 1
-
- Square Footage:
- 2,705
-
- Acres:
- 0.20
-
- Year Built:
- 2005
-
- Type:
- Residential
-
- Sub-Type:
- Single Family Residence
-
- Status:
- Active
Community Information
-
- Address:
- 11608 Spicewood Parkway 38
-
- Subdivision:
- Whitney Oaks Condo Amd
-
- City:
- Austin
-
- County:
- Travis
-
- State:
- TX
-
- Zip Code:
- 78750
Amenities
-
- Utilities:
- Electricity Available
-
- Features:
- Common Grounds/Area, Community Mailbox
-
- Parking:
- Attached
-
- # of Garages:
- 2
-
- View:
- None
-
- Waterfront:
- None
Interior
-
- Interior:
- Carpet, Tile
-
- Appliances:
- Cooktop, Dishwasher, Disposal, Gas Range, Microwave, Oven, Refrigerator
-
- Heating:
- Central, Natural Gas
-
- Fireplace:
- Yes
-
- # of Fireplaces:
- 1
-
- Fireplaces:
- Gas Log, Living Room
-
- # of Stories:
- 2
-
- Stories:
- Two
Exterior
-
- Exterior Features:
- See Remarks, No Exterior Steps, Outdoor Grill, Private Yard, Rain Gutters
-
- Lot Description:
- Back Yard, Trees Medium Size
-
- Roof:
- Composition
-
- Construction:
- Masonry
-
- Foundation:
- Slab
School Information
-
- District:
- Round Rock ISD
-
- Elementary:
- Spicewood
-
- Middle:
- Canyon Vista
-
- High:
- Westwood
