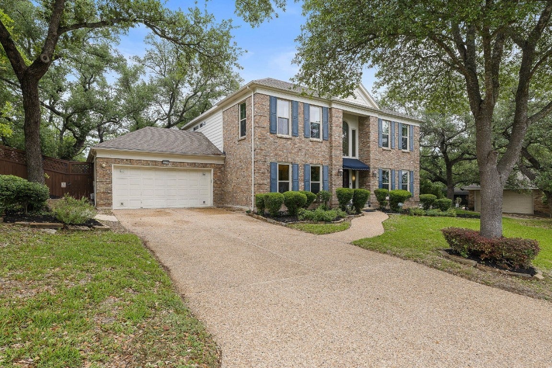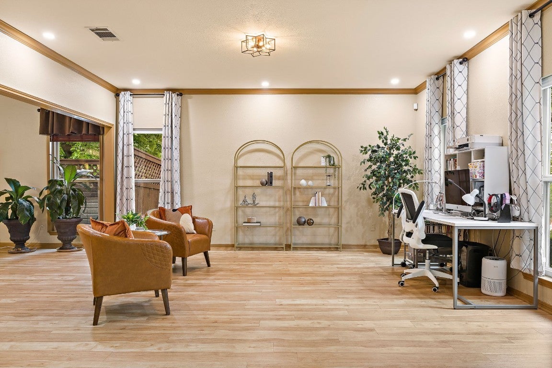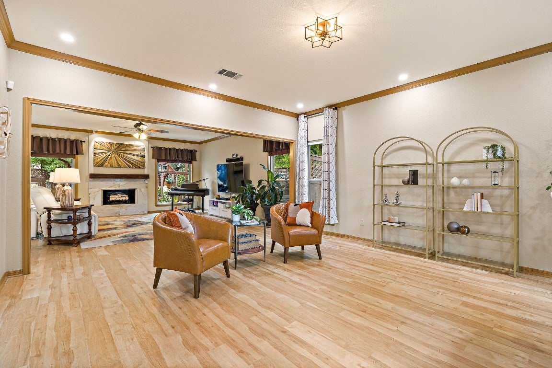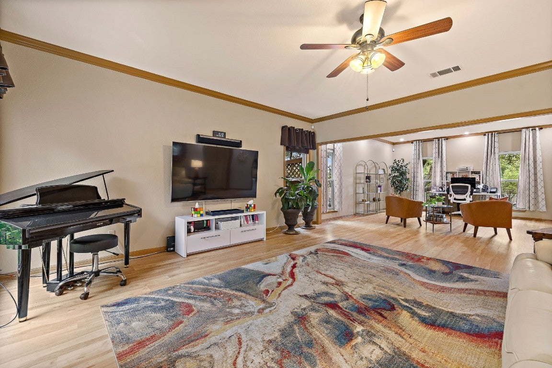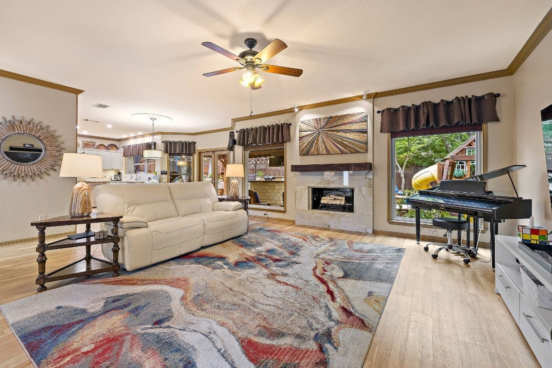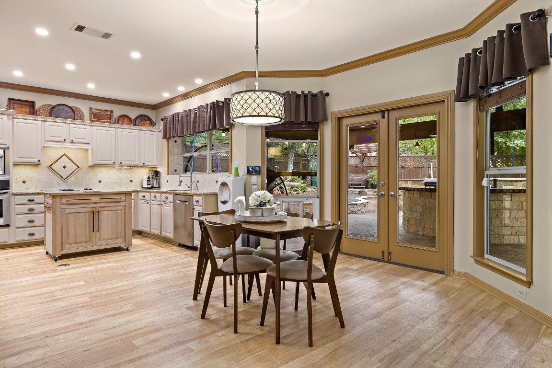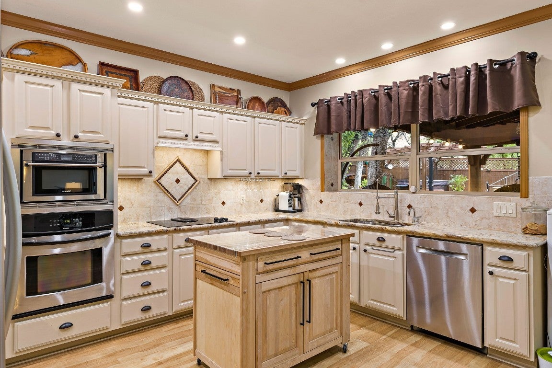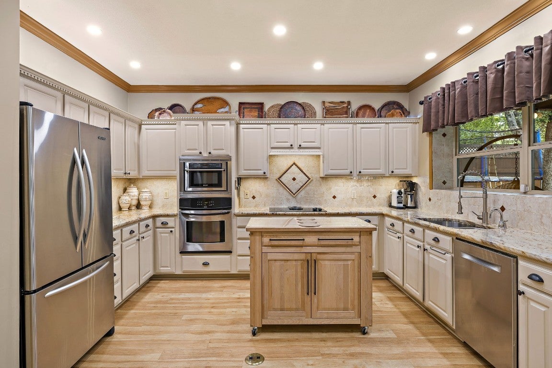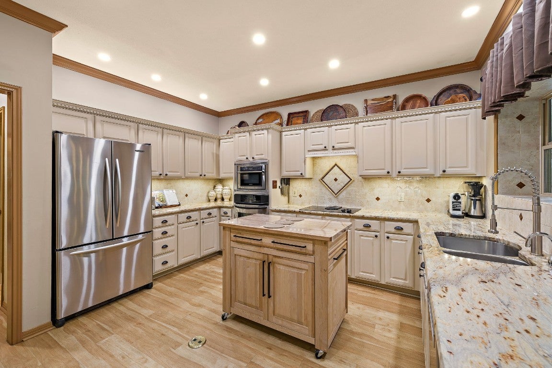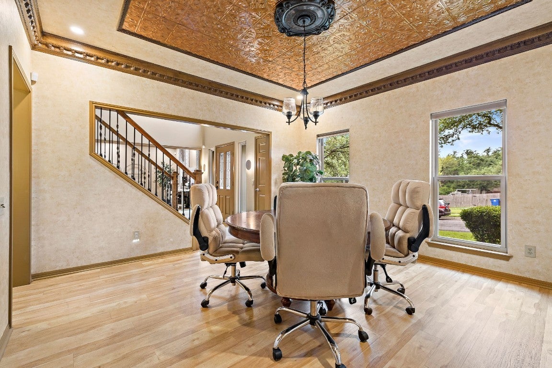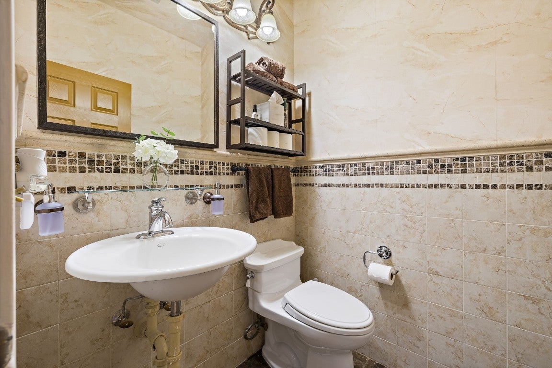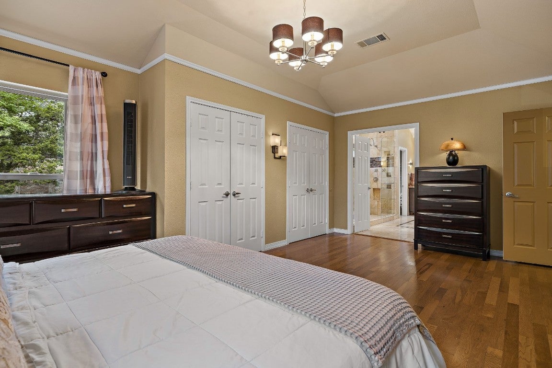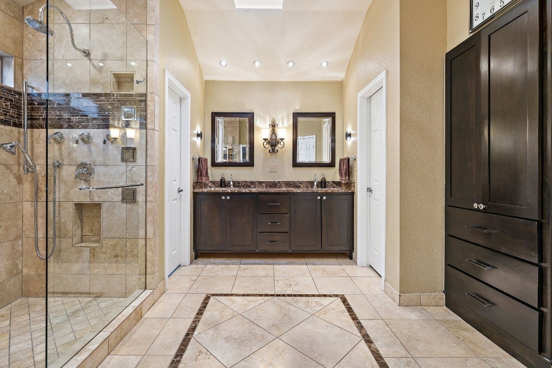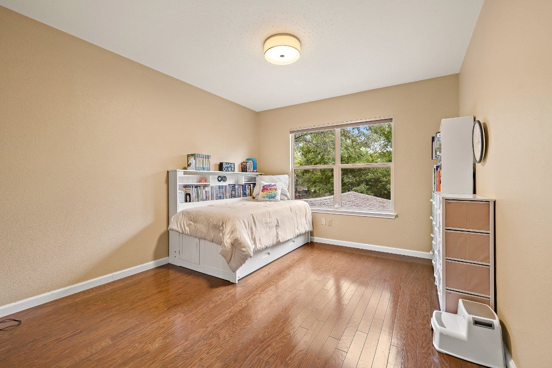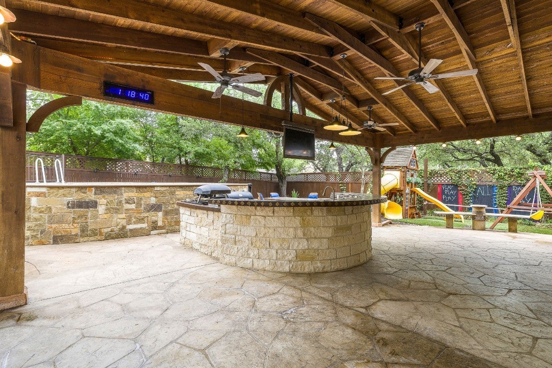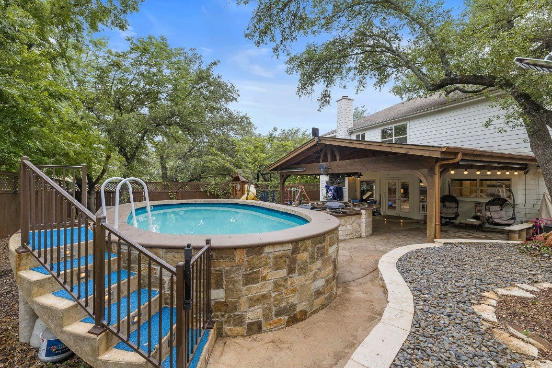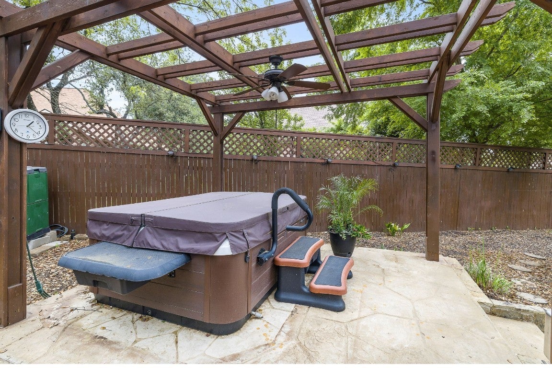$949,000 - 9004 Tweed Berwick Drive, Austin
- 4
- Bedrooms
- 4
- Baths
- 3,068
- SQ. Feet
- 0.23
- Acres
OFFER DEADLINE TUESDAY 4/23 AT 4:30PM. Incredible backyard oasis, upgraded luxury, and coveted schools in the peaceful Park at Spicewood Springs neighborhood! Welcome to this truly unique and carefully maintained home. Surrounded by elegant mature trees, this highly upgraded home features updated granite and tile in the kitchen, open flow downstairs floorplan for everyday convenience and comfort, hard floors throughout, and a relaxing, custom spa-like primary bathroom featuring an extended walk-in shower with dual shower heads. As you head outside you’ll discover the true star of this home – the incredible backyard oasis! Every inch of this amazing space has been thoughtfully designed for maximum enjoyment. A huge covered patio area makes it a breeze to use the outdoor kitchen, hang out at the fully equipped bar, barbecue, or watch the game in style! Lounge around the fire pit, cool off in the custom built pool, or wind down with a soak in the hot tub! Custom features like a built-in waterfall and purposeful xeriscaping top off the outdoor living experience! Sitting in Round Rock ISD and zoned for Westwood High School, enjoy highly coveted schools and a quiet, peaceful neighborhood just a quick drive from restaurants and shopping at the Arboretum and downtown Austin. Home maintenance has been meticulously tracked: please see the Documents section for a full list of upgrades, updates, and maintenance. You can feel the good vibes emanating from this cherished home from the moment you enter – don’t miss the chance to make it your own!
Essential Information
-
- MLS® #:
- 8091285
-
- Price:
- $949,000
-
- Bedrooms:
- 4
-
- Bathrooms:
- 4.00
-
- Full Baths:
- 3
-
- Half Baths:
- 1
-
- Square Footage:
- 3,068
-
- Acres:
- 0.23
-
- Year Built:
- 1988
-
- Type:
- Residential
-
- Sub-Type:
- Single Family Residence
-
- Status:
- Active Under Contract
Community Information
-
- Address:
- 9004 Tweed Berwick Drive
-
- Subdivision:
- Park At Spicewood Spgs Ph
-
- City:
- Austin
-
- County:
- Travis
-
- State:
- TX
-
- Zip Code:
- 78750
Amenities
-
- Utilities:
- Electricity Connected, Sewer Connected
-
- Features:
- None
-
- Parking:
- Attached, Door-Single, Driveway, Garage Faces Front, Garage, Garage Door Opener
-
- # of Garages:
- 2
-
- Garages:
- Garage Door Opener
-
- View:
- Neighborhood, Trees/Woods
-
- Waterfront:
- None
-
- Has Pool:
- Yes
Interior
-
- Interior:
- Stone, Tile, Wood
-
- Appliances:
- Cooktop, Dishwasher, Exhaust Fan, Electric Oven, Electric Water Heater, Disposal, Microwave, Self Cleaning Oven, Vented Exhaust Fan
-
- Heating:
- Central, Fireplace(s)
-
- Fireplace:
- Yes
-
- # of Fireplaces:
- 1
-
- Fireplaces:
- Electric, Family Room, Wood Burning
-
- # of Stories:
- 2
-
- Stories:
- Two
Exterior
-
- Exterior Features:
- Barbecue, Garden, Gas Grill, Lighting, Outdoor Grill, Playground, Private Yard, Rain Gutters, Fire Pit
-
- Lot Description:
- Back Yard, Front Yard, Sprinklers In Rear, Sprinklers In Front, Landscaped, Level, Many Trees, Sprinklers Automatic, Sprinklers In Ground, Trees Large Size, Trees Medium Size, Xeriscape
-
- Roof:
- Composition, Shingle
-
- Construction:
- Brick Veneer, HardiPlank Type, Masonry
-
- Foundation:
- Slab
School Information
-
- District:
- Round Rock ISD
-
- Elementary:
- Laurel Mountain
-
- Middle:
- Canyon Vista
-
- High:
- Westwood
