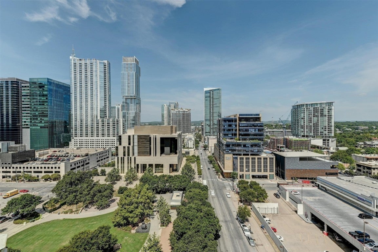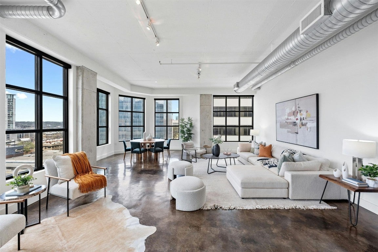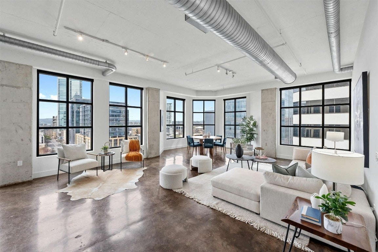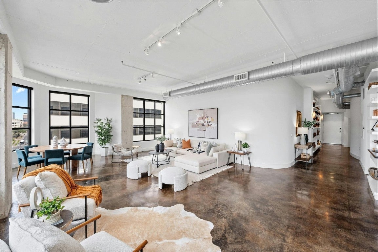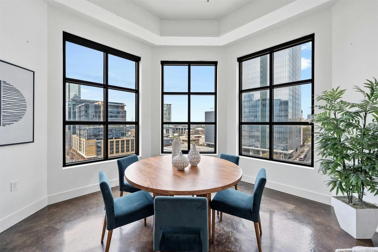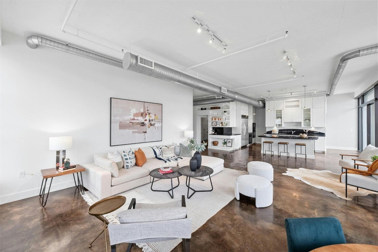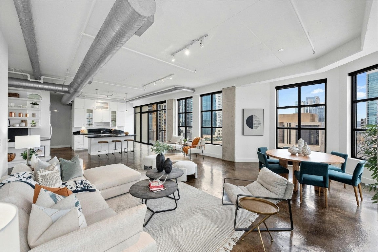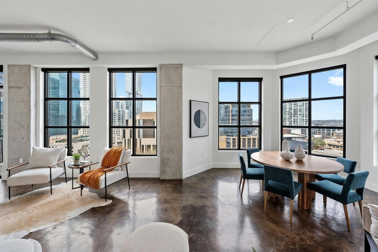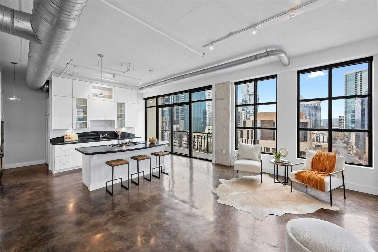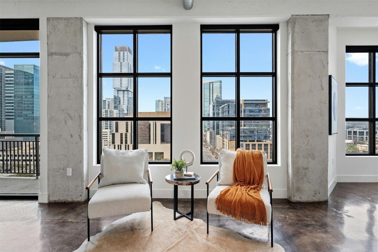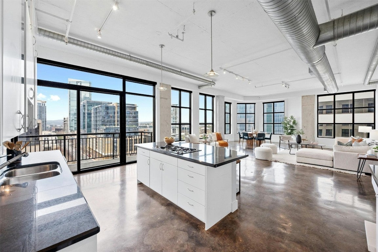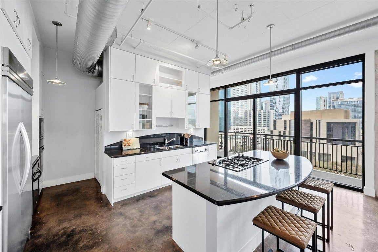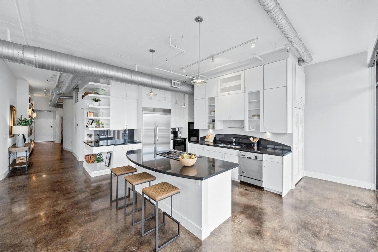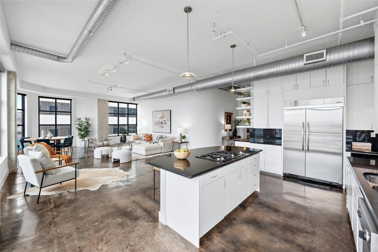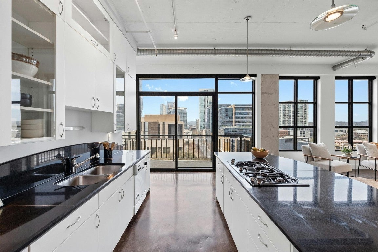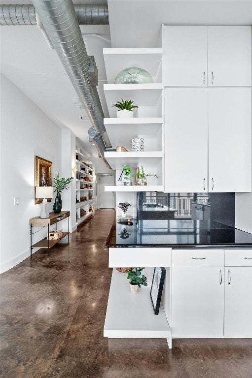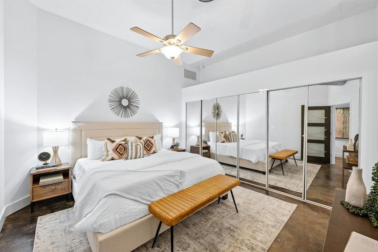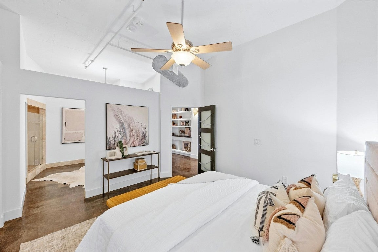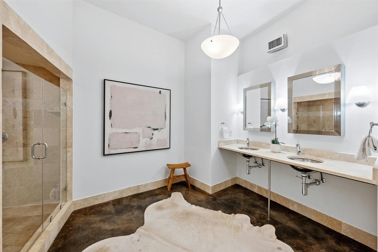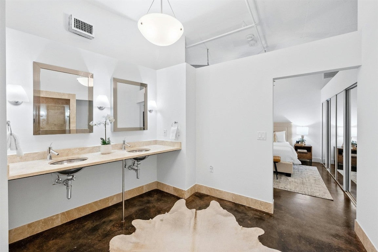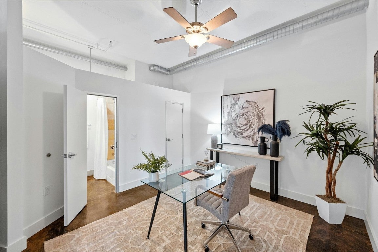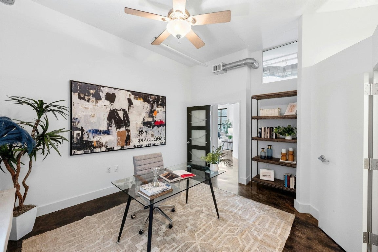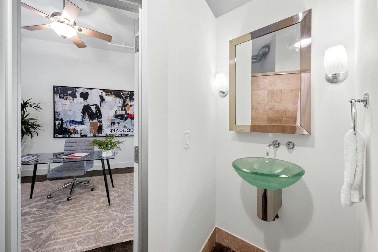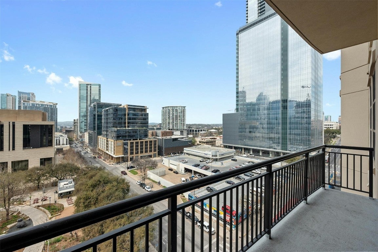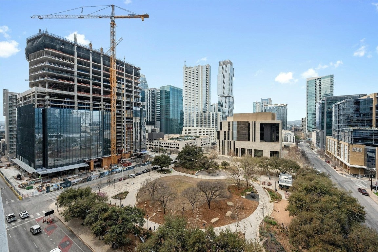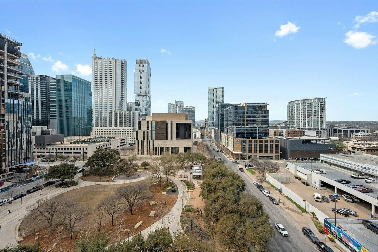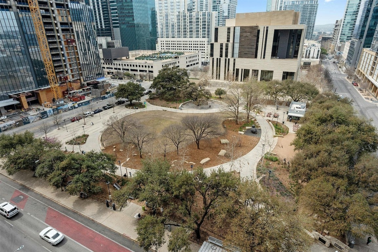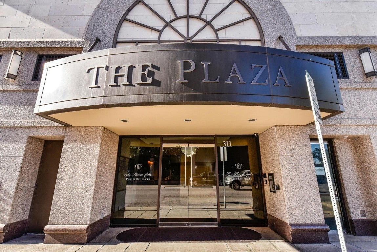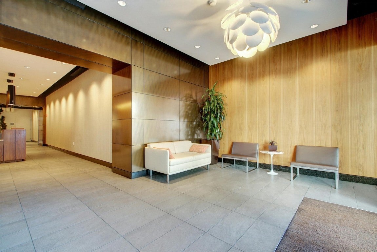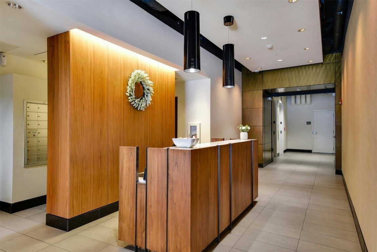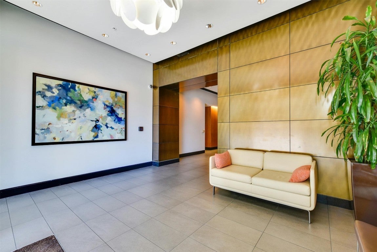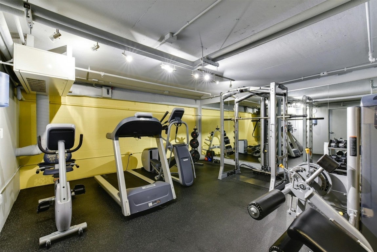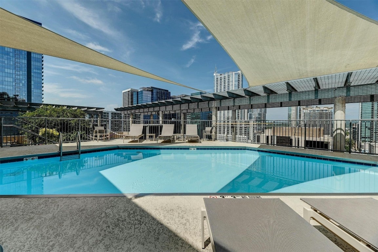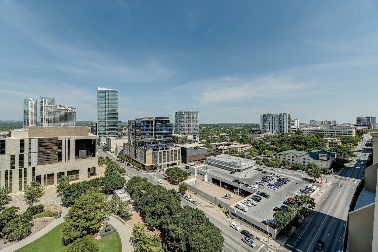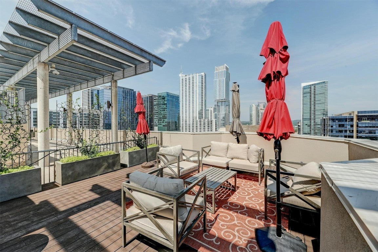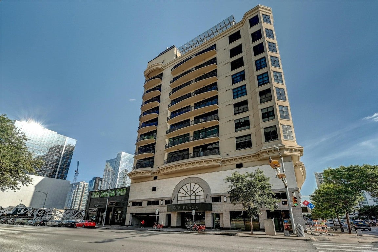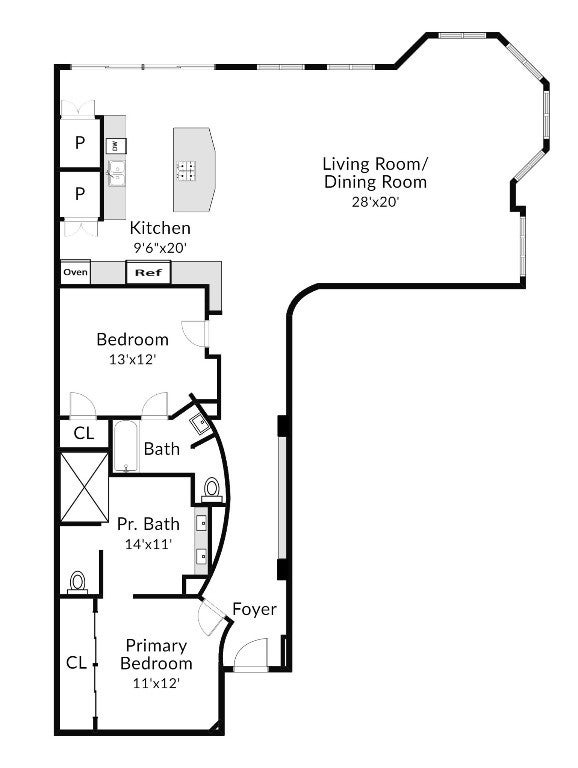$1,299,000 - 311 W 5th Street 1005, Austin
- 2
- Bedrooms
- 2
- Baths
- 1,897
- SQ. Feet
- 0.01
- Acres
Experience breathtaking city views from this contemporary condo in the Plaza Lofts. The stylish Manhattan floor plan offers a Northwest orientation, showcasing stunning vistas of Downtown Austin, the Federal Courthouse, and Republic Square Park - home to the vibrant weekend farmers market. Boasting 2 bedrooms, 2 full bathrooms, and 1896 sq ft of living space, this unit includes one parking space. The bright, open living/kitchen/dining area is thoughtfully designed for entertaining, while the balcony provides the perfect spot to enjoy picturesque sunsets over the city skyline. Featuring 11’ ceilings, expansive windows, concrete ceilings and concrete floors, this condo exudes modern elegance. The primary suite boasts a spacious bathroom with an oversized stone shower and double vanity. The Plaza Lofts, recognized with a 4-Star rating from the City of Austin's Green Building program, consists of 55 loft condominiums. Residents can enjoy a range of amenities, including an elegant lobby, controlled building access, dedicated Concierge service, a rooftop pool, onsite gym, and enclosed above-ground parking garage. Located in the heart of downtown, this loft offers convenient access to the best dining options, Whole Foods, Trader Joe's, boutique shops, arts and entertainment venues, ACL and Lady Bird Lake. Embrace urban living at its finest in this exceptional locale!
Essential Information
-
- MLS® #:
- 8257498
-
- Price:
- $1,299,000
-
- Bedrooms:
- 2
-
- Bathrooms:
- 2.00
-
- Full Baths:
- 2
-
- Square Footage:
- 1,897
-
- Acres:
- 0.01
-
- Year Built:
- 2002
-
- Type:
- Residential
-
- Sub-Type:
- Condominium
-
- Status:
- Active
Community Information
-
- Address:
- 311 W 5th Street 1005
-
- Subdivision:
- Plaza Lofts Condo Amd
-
- City:
- Austin
-
- County:
- Travis
-
- State:
- TX
-
- Zip Code:
- 78701
Amenities
-
- Utilities:
- Electricity Available, Natural Gas Available, Phone Available
-
- Features:
- Common Grounds/Area, Park, Pool, Storage Facilities
-
- Parking:
- Assigned, Attached, Garage, Garage Door Opener
-
- # of Garages:
- 1
-
- Garages:
- Garage Door Opener
-
- View:
- City, Hills, Panoramic, Park/Greenbelt
-
- Waterfront:
- None
Interior
-
- Interior:
- Concrete
-
- Appliances:
- Built-In Oven, Double Oven, Dryer, Dishwasher, Gas Cooktop, Disposal, Microwave, Refrigerator, Washer, Washer/Dryer Stacked
-
- Heating:
- Central, Electric
-
- Fireplaces:
- None
-
- # of Stories:
- 1
-
- Stories:
- One
Exterior
-
- Exterior Features:
- See Remarks
-
- Lot Description:
- Level
-
- Roof:
- See Remarks
-
- Construction:
- See Remarks
-
- Foundation:
- See Remarks
School Information
-
- District:
- Austin ISD
-
- Elementary:
- Mathews
-
- Middle:
- O Henry
-
- High:
- Austin
