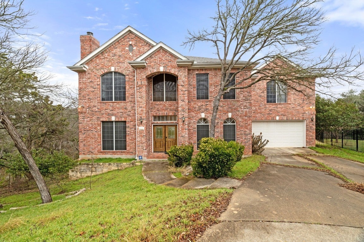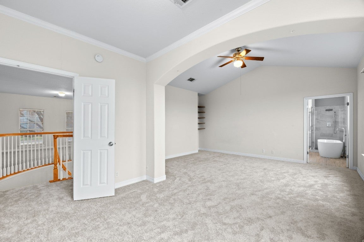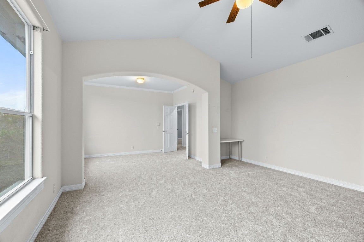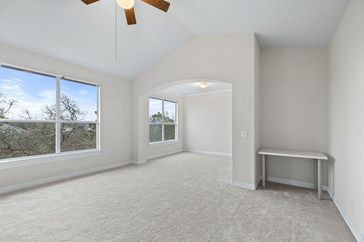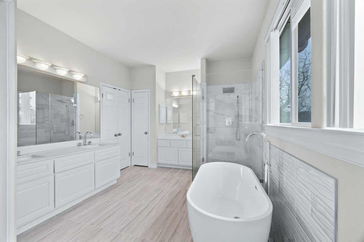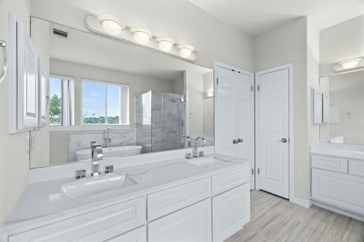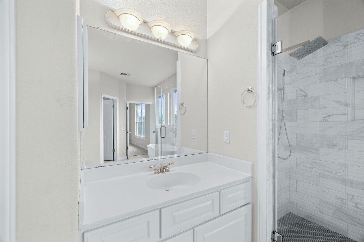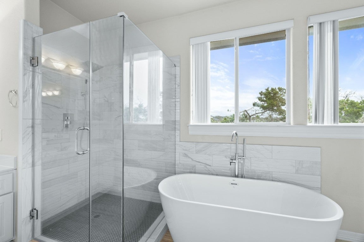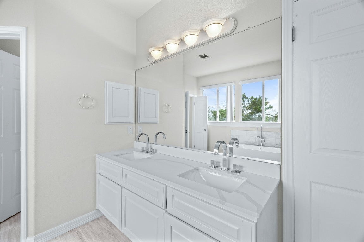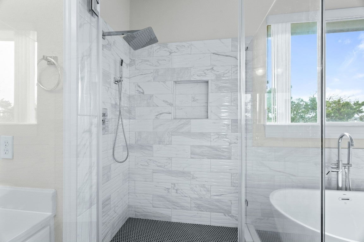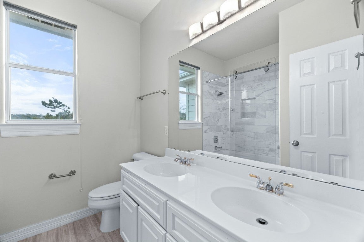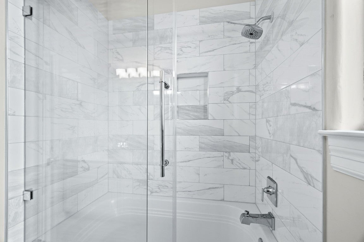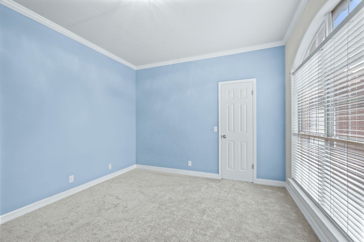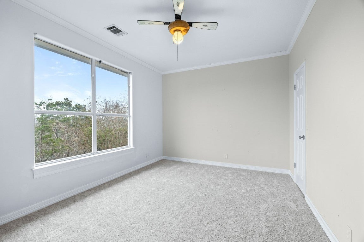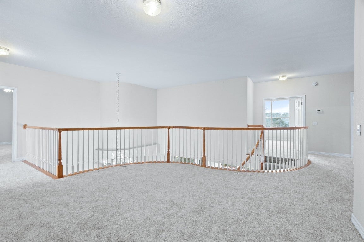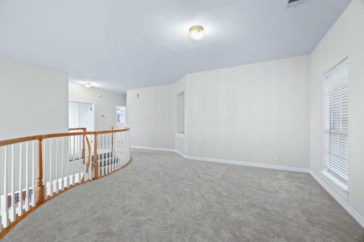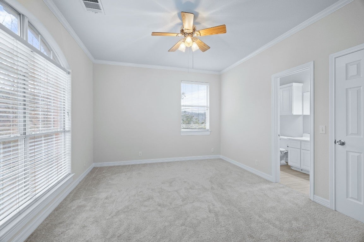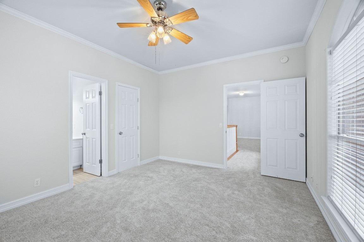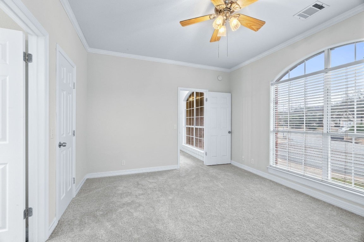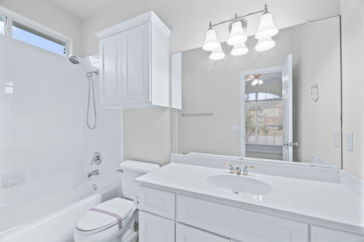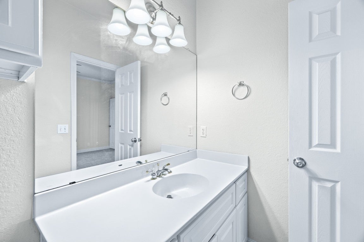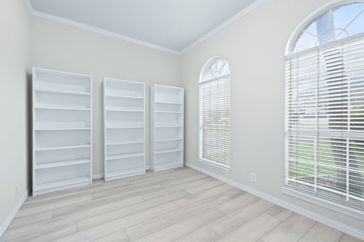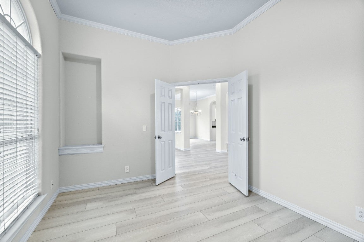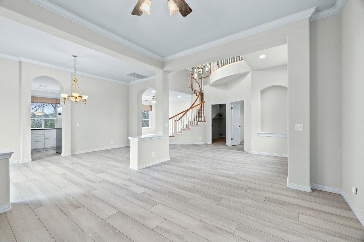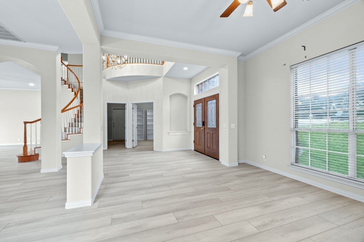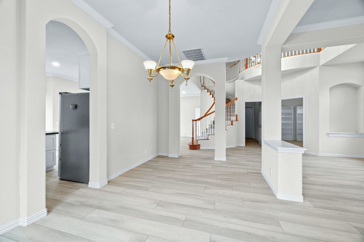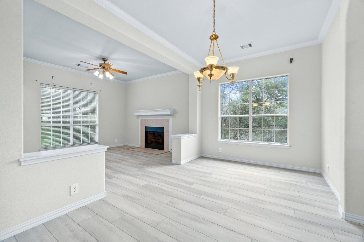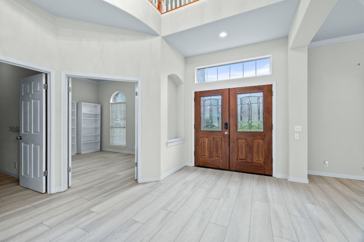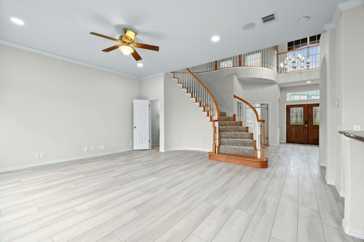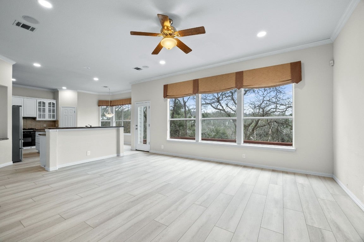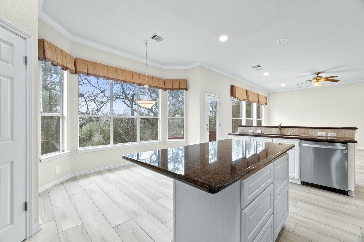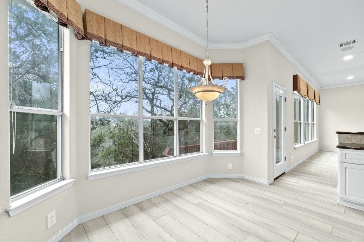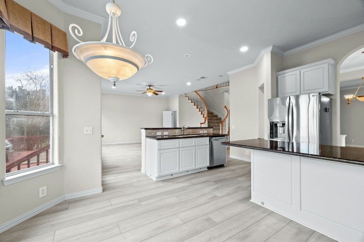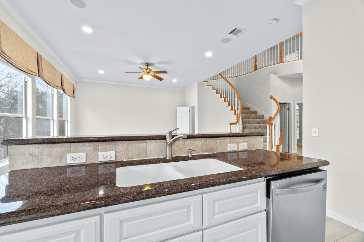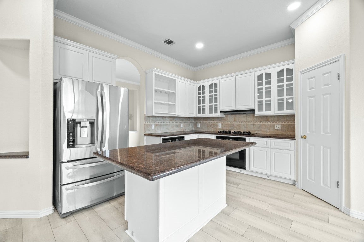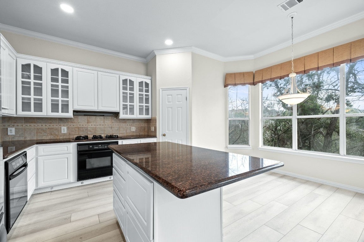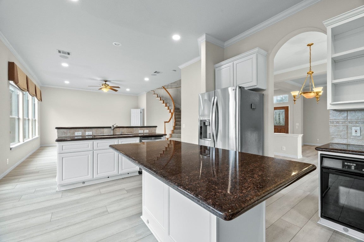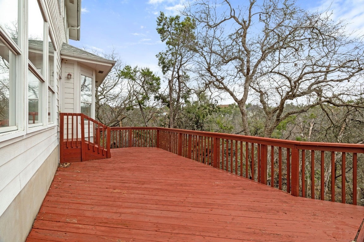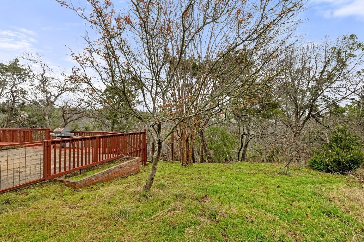$1,275,000 - 10727 Cassia Drive, Austin
- 4
- Bedrooms
- 4
- Baths
- 3,332
- SQ. Feet
- 0.27
- Acres
Step into luxury and modern living in this renovated residence with soaring, airy high ceilings and an open floor concept. Located in a tranquil neighborhood with beautiful view, this 4-bed, 3.5-bath home invites you to experience the perfect blend of style and comfort. The first floor features a two-story grand foyer, home office, formal living room with gas fireplace, formal dining room, eat-in kitchen open to the family room, a newly renovated powder room, and laundry room/mudroom. An oversized deck/patio backs onto a greenbelt, creating a peaceful oasis for relaxation and outdoor activities. An elegant sweeping staircase leads to the second floor which boasts an expansive primary suite with sitting area, vaulted ceilings, renovated bathroom with three vanities, separate tub and shower, and a vast walk-in closet. Across the hall lies two kids’ bedrooms which share a double-vanity bath, and a second floor lounge area overlooking the grand foyer and family room. Connected to the lounge area is a large in-laws suite, perfect for hosting guests. Zoned for the coveted Laurel Mountain, Canyon Vista, and Westwood schools, this residence also offers an exceptional education for your family. Come see this exceptional property today and don't miss the opportunity to make 10727 Cassia Dr your new home!
Essential Information
-
- MLS® #:
- 9110629
-
- Price:
- $1,275,000
-
- Bedrooms:
- 4
-
- Bathrooms:
- 4.00
-
- Full Baths:
- 3
-
- Half Baths:
- 1
-
- Square Footage:
- 3,332
-
- Acres:
- 0.27
-
- Year Built:
- 1999
-
- Type:
- Residential
-
- Sub-Type:
- Single Family Residence
-
- Status:
- Active
Community Information
-
- Address:
- 10727 Cassia Drive
-
- Subdivision:
- Westhill Estates Sec 02
-
- City:
- Austin
-
- County:
- Travis
-
- State:
- TX
-
- Zip Code:
- 78759
Amenities
-
- Utilities:
- Electricity Connected, Natural Gas Connected, Sewer Connected, Water Connected
-
- Features:
- See Remarks
-
- Parking:
- Attached, Garage Faces Front, Concrete
-
- # of Garages:
- 2
-
- View:
- None
-
- Waterfront:
- None
Interior
-
- Interior:
- Carpet, Vinyl
-
- Appliances:
- Dishwasher, Disposal, See Remarks, Cooktop, Gas Cooktop, Oven
-
- Heating:
- Central
-
- Fireplace:
- Yes
-
- # of Fireplaces:
- 1
-
- Fireplaces:
- Gas Log, Living Room, Gas
-
- # of Stories:
- 2
-
- Stories:
- Two
Exterior
-
- Exterior Features:
- See Remarks
-
- Lot Description:
- Landscaped, Moderate Trees
-
- Roof:
- Composition
-
- Construction:
- Brick
-
- Foundation:
- Slab
School Information
-
- District:
- Round Rock ISD
-
- Elementary:
- Laurel Mountain
-
- Middle:
- Canyon Vista
-
- High:
- Westwood
