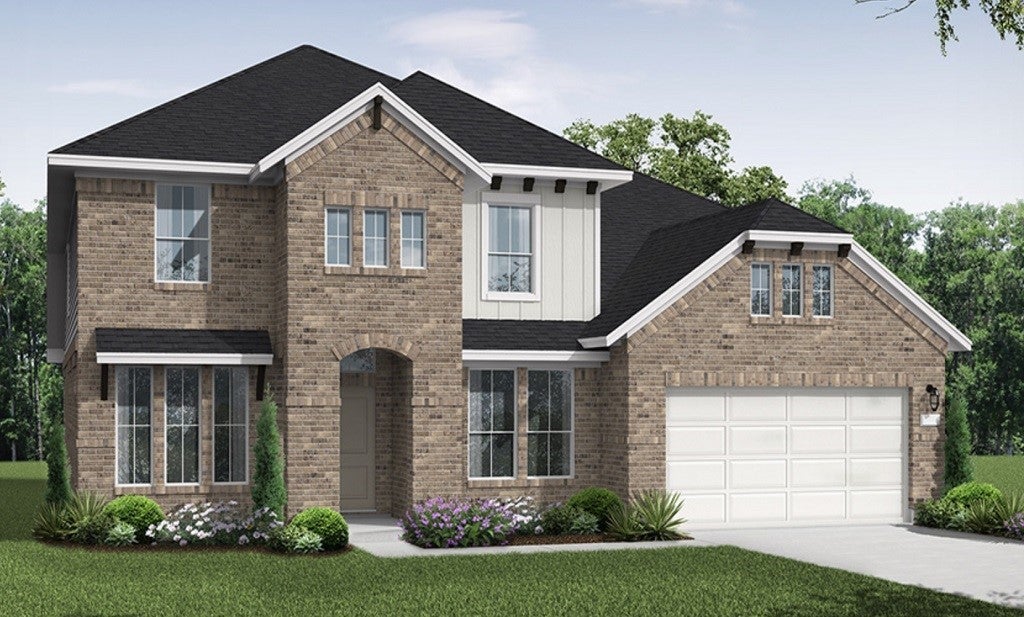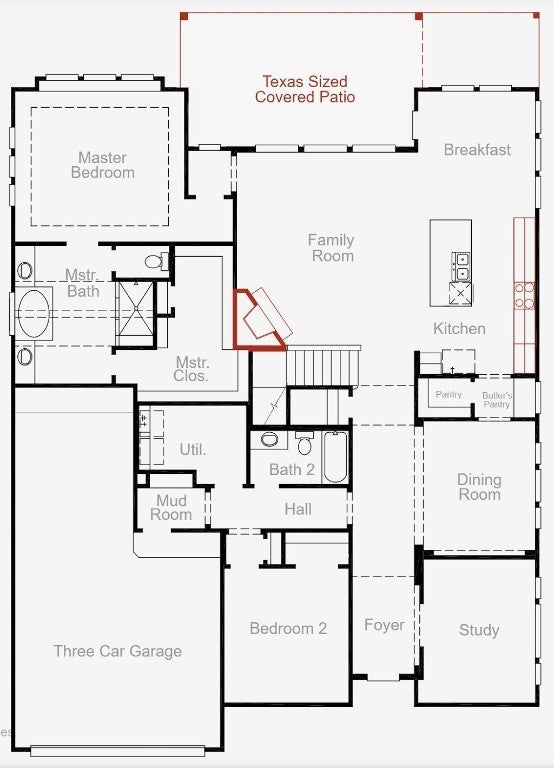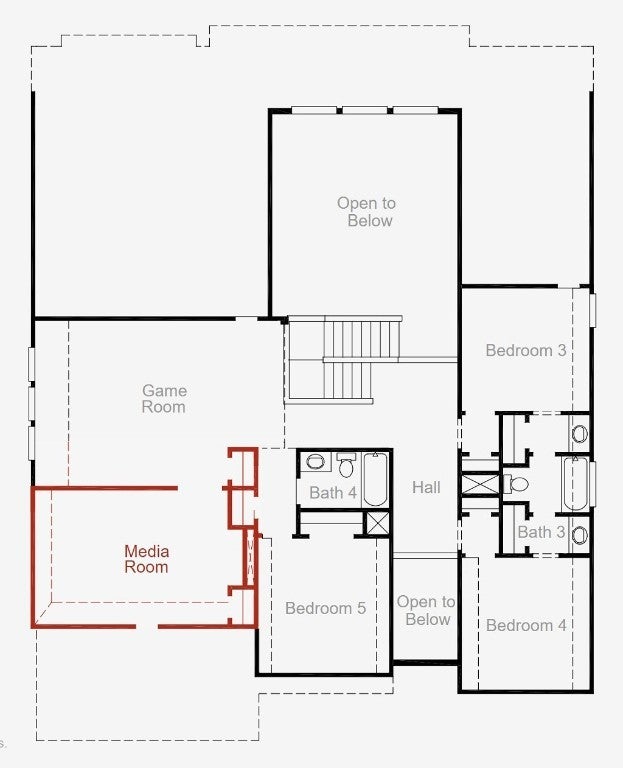$785,204 - 243 Iron Creek Way, Kyle
- 5
- Bedrooms
- 4
- Baths
- 3,743
- SQ. Feet
- 0.28
- Acres
Welcome to the epitome of luxury living in the stunning Wichita floor plan. Nestled within the picturesque 6 Creeks community, this home boasts exquisite features and meticulous craftsmanship, offering unparalleled comfort and elegance. As you step through the impressive 4 lite front door with a stone facade, you're greeted by the grandeur of tall ceilings in the foyer, setting the tone for the sophistication that awaits within. The study, adorned with numerous windows and double French doors, provides a serene space for work or relaxation, while the adjacent formal dining area, complete with a butler's pantry, invites gatherings and celebrations. Prepare to be enchanted by the gourmet kitchen, showcasing Painted Extra White cabinets, stainless built-in appliances including a 5 burner cooktop, and a Blanco single bowl sink. Astoria White countertops complement the space perfectly, while a walk-in pantry ensures ample storage for culinary delights. The master retreat is a sanctuary of tranquility, featuring a recessed ceiling and a cozy window seat, offering a perfect spot for quiet reflection. The master bath exudes opulence with split vanities, a vaulted ceiling, a separate shower with a seat and tub, and a sprawling walk-in closet, fulfilling every desire for luxury and convenience. Come see this outstanding home today.
Essential Information
-
- MLS® #:
- 9890482
-
- Price:
- $785,204
-
- Bedrooms:
- 5
-
- Bathrooms:
- 4.00
-
- Full Baths:
- 4
-
- Square Footage:
- 3,743
-
- Acres:
- 0.28
-
- Year Built:
- 2024
-
- Type:
- Residential
-
- Sub-Type:
- Single Family Residence
-
- Status:
- Active
Community Information
-
- Address:
- 243 Iron Creek Way
-
- Subdivision:
- 6 CREEKS
-
- City:
- Kyle
-
- County:
- Hays
-
- State:
- TX
-
- Zip Code:
- 78640
Amenities
-
- Utilities:
- Cable Available, Electricity Connected, Fiber Optic Available, Natural Gas Connected, High Speed Internet Available, Phone Available, Sewer Connected, Underground Utilities, Water Available, Water Connected
-
- Features:
- Common Grounds/Area, Fishing, Playground, Park, Pool, Street Lights, Sidewalks, Tennis Court(s), Trails/Paths, Curbs
-
- Parking:
- Additional Parking, Door-Single, Driveway, Enclosed, Garage Faces Front, Garage, Garage Door Opener
-
- # of Garages:
- 3
-
- Garages:
- Garage Door Opener
-
- View:
- Park/Greenbelt
-
- Waterfront:
- See Remarks
Interior
-
- Interior:
- Carpet, Tile
-
- Appliances:
- Built-In Electric Oven, Cooktop, Dishwasher, Gas Cooktop, Microwave, Stainless Steel Appliance(s), Tankless Water Heater, Vented Exhaust Fan
-
- Heating:
- Central, Natural Gas
-
- Fireplace:
- Yes
-
- # of Fireplaces:
- 1
-
- Fireplaces:
- Family Room
-
- # of Stories:
- 2
-
- Stories:
- Two
Exterior
-
- Exterior Features:
- In-Wall Pest Control System, Private Yard, Rain Gutters
-
- Lot Description:
- Back Yard, Front Yard, Sprinklers In Rear, Sprinklers In Front, Landscaped, Native Plants, Sprinkler - Rain Sensor, Sprinklers Automatic, Sprinklers In Ground, Sprinklers On Side, Trees Small Size
-
- Roof:
- Composition, Shingle
-
- Construction:
- Brick, Masonry, Stone
-
- Foundation:
- Slab
School Information
-
- District:
- Hays CISD
-
- Elementary:
- Laura B Negley
-
- Middle:
- R C Barton
-
- High:
- Jack C Hays


